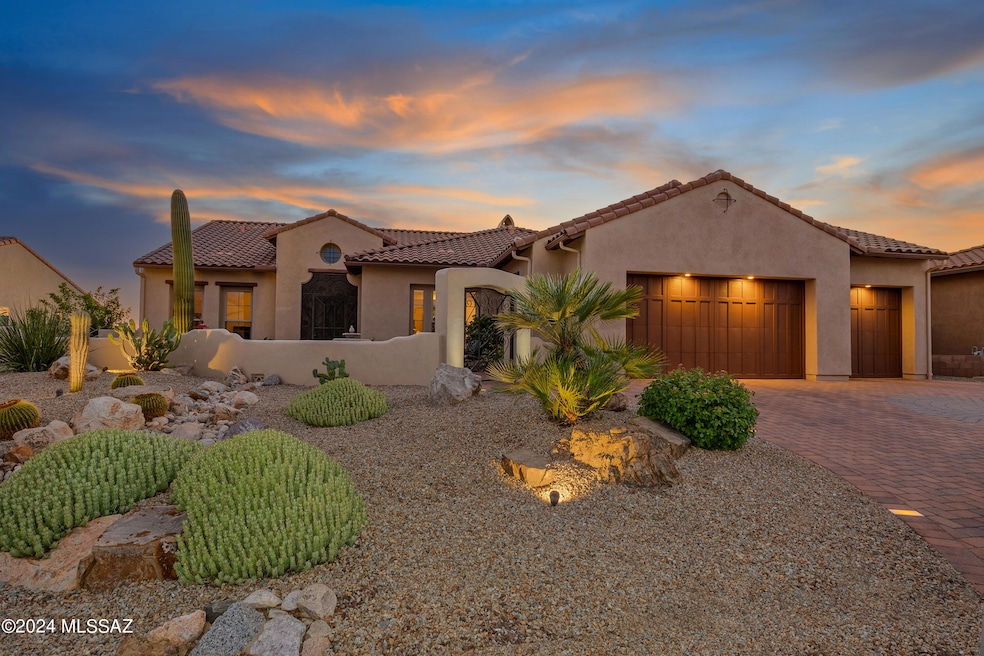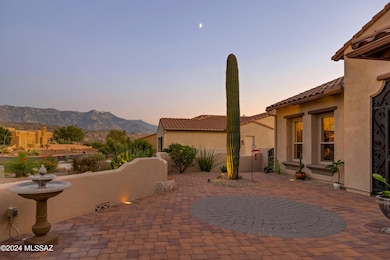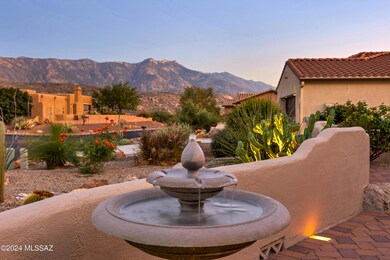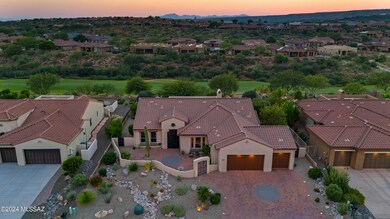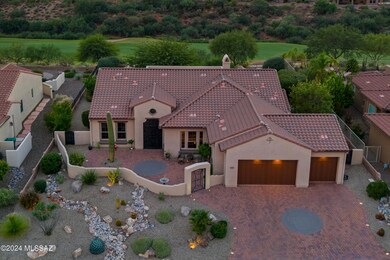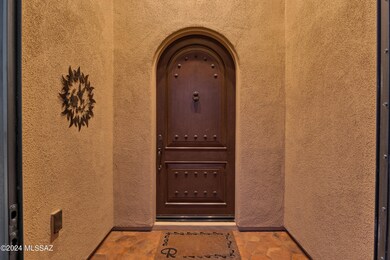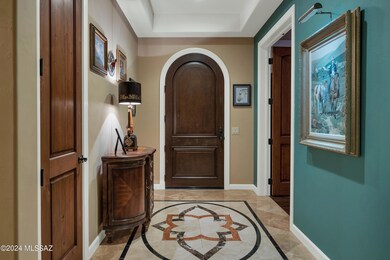
36530 S Cactus Ln Tucson, AZ 85739
Highlights
- On Golf Course
- Spa
- Senior Community
- Fitness Center
- 3 Car Garage
- Clubhouse
About This Home
As of December 2024Desirable ''Sabino'' sits above the 8th fairway on The Preserve course with beautiful views of the mountains in front and in back. Exquisite interior with alder doors, flooring of travertine and Provenza wood, stone media wall with gas fireplace and Hunter-Douglas blinds throughout. 2021 top-of-the line Lennox HVAC zoned system, 2020 tankless water heater, totally refurbished water softener and ceiling speakers throughout. Gorgeous landscape and hardscape includes large front enclosed courtyard, expanded paver patios w/ inlay lighting front & back plus built-in gas barbecue with counter & Hot Tub. The deep fully fenced backyard is a natural wonder offering privacy & views with shade trees, roses, citrus and a variety of desert plants and shrubs. Motorized screens enclose the tiled patio.
Last Agent to Sell the Property
Keller Williams Southern Arizona Listed on: 09/06/2024

Home Details
Home Type
- Single Family
Est. Annual Taxes
- $5,894
Year Built
- Built in 2008
Lot Details
- 0.31 Acre Lot
- Lot Dimensions are 95x140x95x145
- On Golf Course
- East Facing Home
- East or West Exposure
- Wrought Iron Fence
- Block Wall Fence
- Drip System Landscaping
- Shrub
- Paved or Partially Paved Lot
- Landscaped with Trees
- Property is zoned Pinal County - CR3
HOA Fees
- $292 Monthly HOA Fees
Property Views
- Golf Course
- Mountain
Home Design
- Spanish Architecture
- Frame With Stucco
- Tile Roof
Interior Spaces
- 2,681 Sq Ft Home
- 1-Story Property
- Entertainment System
- Sound System
- Ceiling height of 9 feet or more
- Ceiling Fan
- Gas Fireplace
- Double Pane Windows
- Low Emissivity Windows
- Bay Window
- Entrance Foyer
- Great Room with Fireplace
- Family Room Off Kitchen
- Dining Area
- Den
- Sink in Utility Room
- Storage
Kitchen
- Breakfast Area or Nook
- Breakfast Bar
- Walk-In Pantry
- Convection Oven
- Electric Oven
- Gas Cooktop
- Recirculated Exhaust Fan
- Microwave
- Dishwasher
- Stainless Steel Appliances
- Kitchen Island
- Granite Countertops
- Disposal
Flooring
- Engineered Wood
- Pavers
Bedrooms and Bathrooms
- 2 Bedrooms
- Split Bedroom Floorplan
- Walk-In Closet
- Powder Room
- Dual Vanity Sinks in Primary Bathroom
- Jettted Tub and Separate Shower in Primary Bathroom
- Shower Only in Secondary Bathroom
- Exhaust Fan In Bathroom
Laundry
- Laundry Room
- Dryer
- Washer
- Sink Near Laundry
Home Security
- Alarm System
- Smart Thermostat
- Fire and Smoke Detector
- Fire Sprinkler System
Parking
- 3 Car Garage
- Parking Storage or Cabinetry
- Garage Door Opener
- Paver Block
Accessible Home Design
- Roll-in Shower
- Doors with lever handles
- No Interior Steps
- Level Entry For Accessibility
Outdoor Features
- Spa
- Courtyard
- Covered patio or porch
- Water Fountains
- Built-In Barbecue
Utilities
- Forced Air Zoned Heating and Cooling System
- SEER Rated 16+ Air Conditioning Units
- Heating System Uses Natural Gas
- Tankless Water Heater
- Water Softener
- High Speed Internet
- Phone Available
- Cable TV Available
Community Details
Overview
- Senior Community
- Association fees include common area maintenance, street maintenance
- $350 HOA Transfer Fee
- Saddlebrooke Hoa#2 Association, Phone Number (520) 818-1000
- Saddlebrooke Subdivision
- The community has rules related to deed restrictions
Amenities
- Clubhouse
Recreation
- Golf Course Community
- Tennis Courts
- Pickleball Courts
- Fitness Center
- Community Pool
- Community Spa
- Putting Green
Ownership History
Purchase Details
Home Financials for this Owner
Home Financials are based on the most recent Mortgage that was taken out on this home.Purchase Details
Purchase Details
Home Financials for this Owner
Home Financials are based on the most recent Mortgage that was taken out on this home.Purchase Details
Home Financials for this Owner
Home Financials are based on the most recent Mortgage that was taken out on this home.Purchase Details
Home Financials for this Owner
Home Financials are based on the most recent Mortgage that was taken out on this home.Purchase Details
Purchase Details
Home Financials for this Owner
Home Financials are based on the most recent Mortgage that was taken out on this home.Similar Homes in Tucson, AZ
Home Values in the Area
Average Home Value in this Area
Purchase History
| Date | Type | Sale Price | Title Company |
|---|---|---|---|
| Warranty Deed | $945,000 | Fidelity National Title Agency | |
| Interfamily Deed Transfer | -- | None Available | |
| Interfamily Deed Transfer | -- | None Available | |
| Interfamily Deed Transfer | -- | None Available | |
| Interfamily Deed Transfer | -- | Title Source | |
| Interfamily Deed Transfer | -- | None Available | |
| Interfamily Deed Transfer | -- | None Available | |
| Interfamily Deed Transfer | -- | None Available | |
| Interfamily Deed Transfer | -- | None Available | |
| Corporate Deed | $898,286 | Old Republic Title Agency |
Mortgage History
| Date | Status | Loan Amount | Loan Type |
|---|---|---|---|
| Previous Owner | $58,000 | Credit Line Revolving | |
| Previous Owner | $393,900 | New Conventional | |
| Previous Owner | $400,475 | New Conventional | |
| Previous Owner | $403,000 | New Conventional | |
| Previous Owner | $125,000 | Credit Line Revolving | |
| Previous Owner | $417,000 | New Conventional |
Property History
| Date | Event | Price | Change | Sq Ft Price |
|---|---|---|---|---|
| 12/18/2024 12/18/24 | Sold | $945,000 | -9.6% | $352 / Sq Ft |
| 11/08/2024 11/08/24 | Pending | -- | -- | -- |
| 09/13/2024 09/13/24 | For Sale | $1,045,000 | -- | $390 / Sq Ft |
Tax History Compared to Growth
Tax History
| Year | Tax Paid | Tax Assessment Tax Assessment Total Assessment is a certain percentage of the fair market value that is determined by local assessors to be the total taxable value of land and additions on the property. | Land | Improvement |
|---|---|---|---|---|
| 2025 | $6,105 | $81,509 | -- | -- |
| 2024 | $5,894 | $82,367 | -- | -- |
| 2023 | $6,290 | $72,125 | $27,007 | $45,118 |
| 2022 | $5,894 | $60,062 | $20,255 | $39,807 |
| 2021 | $5,930 | $58,813 | $0 | $0 |
| 2020 | $5,767 | $59,688 | $0 | $0 |
| 2019 | $5,319 | $59,705 | $0 | $0 |
| 2018 | $5,107 | $58,399 | $0 | $0 |
| 2017 | $4,886 | $59,466 | $0 | $0 |
| 2016 | $4,639 | $56,377 | $17,500 | $38,877 |
| 2014 | $4,120 | $36,896 | $14,921 | $21,976 |
Agents Affiliated with this Home
-
Karen Karnofski

Seller's Agent in 2024
Karen Karnofski
Keller Williams Southern Arizona
(520) 444-4336
82 Total Sales
-
Michael Giachetti
M
Buyer's Agent in 2024
Michael Giachetti
Russ Lyon Sotheby's International Realty
(520) 307-2042
17 Total Sales
Map
Source: MLS of Southern Arizona
MLS Number: 22422191
APN: 305-13-008
- 36513 S Cactus Ln
- 66194 E Mount Lemmon Ln
- 66220 E Mount Lemmon Ln
- 36493 S Desert Sun Dr
- 36330 S Desert Sun Dr
- 36239 S Cypress Dr
- 36321 S Golf Course Dr
- 36215 S Golf Course Dr
- 36425 S Golf Course Dr
- 36836 S Desert Sky Ln
- 36017 S Golf Course Dr
- 67031 E Willow Canyon Dr
- 65749 E Mesa Ridge Ct
- 65784 E Desert Sands Dr
- 36789 S Golf Course Dr
- 65704 E Rose Crest Dr
- 65874 E Rocky Trail Dr
- 65753 E Rose Ridge Dr
- 36892 S Golf Course Dr
- 65781 E Rocky Terrace Dr Unit 15
