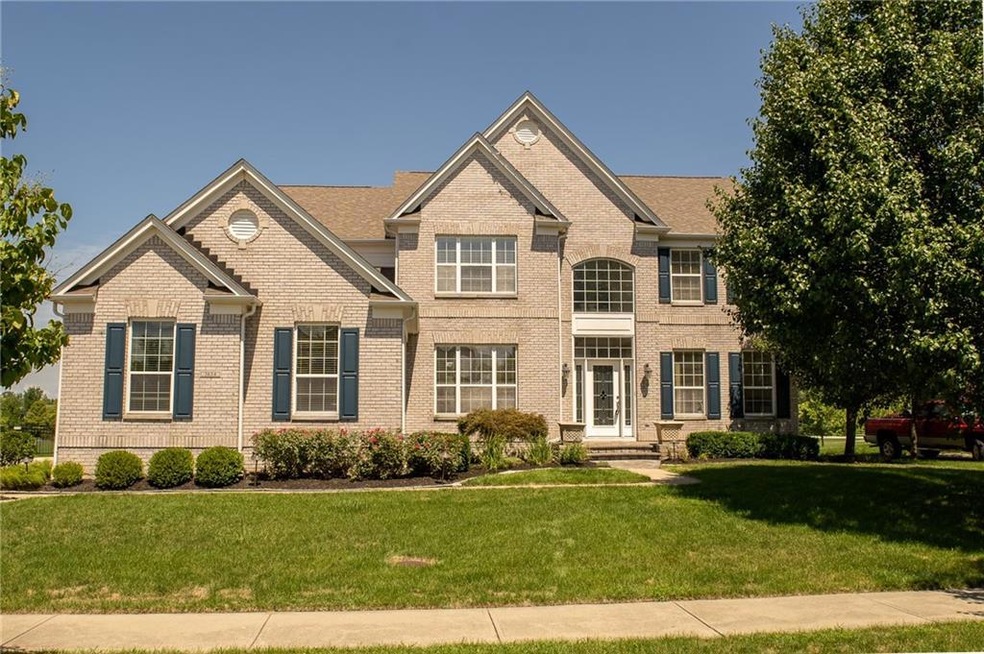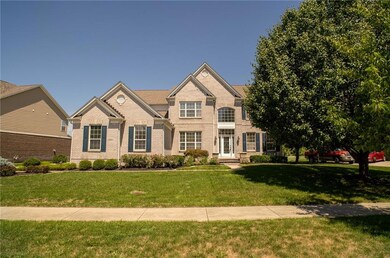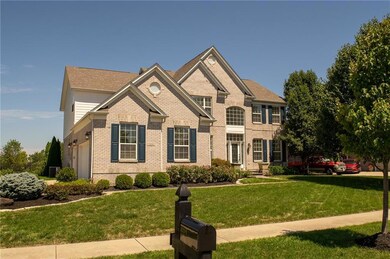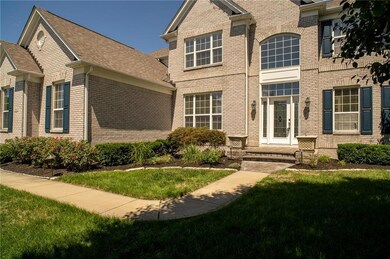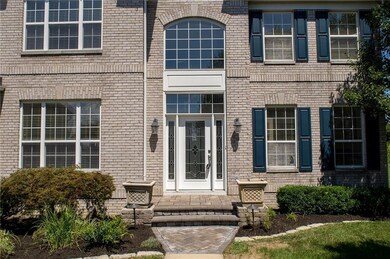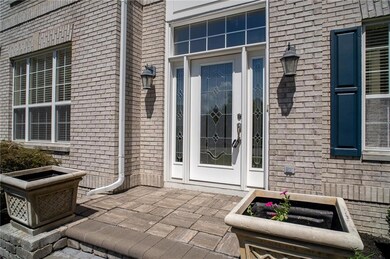
3654 Dolan Way Carmel, IN 46074
West Carmel NeighborhoodEstimated Value: $679,000 - $706,923
Highlights
- Pool House
- Deck
- Traditional Architecture
- West Clay Elementary Rated A+
- Cathedral Ceiling
- Wood Flooring
About This Home
As of September 2022Welcome to West Carmel in the desirable neighborhood of Claybourne!! This stunning lighter brick home has all the great things you need to live in ease! Walk into a beautiful foyer and note the high ceilings and openness. There is a full office for all your work at home needs! The living room is abundant with natural lighting and a cozy fireplace. Enjoy the spacious kitchen with huge center island for all your culinary needs! Downstairs is a sprawling finished basement to make your own oasis of a theatre room/rec room. Upstairs are vast bedrooms, closets and bathrooms! Enjoy the lovely nights outside on the beautiful patio and already fenced yard! The neighborhood offers amenities such as a park and pool!
Last Agent to Sell the Property
Valerie Vaughn
Match House Realty Group LLC Listed on: 08/19/2022
Last Buyer's Agent
Alex Hallmann
F.C. Tucker Company

Home Details
Home Type
- Single Family
Est. Annual Taxes
- $4,836
Year Built
- Built in 2005
Lot Details
- 0.3 Acre Lot
- Back Yard Fenced
- Sprinkler System
HOA Fees
- $81 Monthly HOA Fees
Parking
- 3 Car Attached Garage
Home Design
- Traditional Architecture
- Brick Exterior Construction
- Wood Siding
- Concrete Perimeter Foundation
Interior Spaces
- 2-Story Property
- Cathedral Ceiling
- Vinyl Clad Windows
- Family Room with Fireplace
- Formal Dining Room
- Finished Basement
- Basement Lookout
- Attic Access Panel
Kitchen
- Double Oven
- Electric Cooktop
- Dishwasher
- Disposal
Flooring
- Wood
- Carpet
- Vinyl
Bedrooms and Bathrooms
- 4 Bedrooms
Laundry
- Dryer
- Washer
Home Security
- Security System Owned
- Fire and Smoke Detector
Pool
- Pool House
- Spa
Outdoor Features
- Deck
Utilities
- Forced Air Heating and Cooling System
- Heating System Uses Gas
- Gas Water Heater
- Cable TV Available
Listing and Financial Details
- Assessor Parcel Number 290930005013000018
Community Details
Overview
- Association fees include clubhouse, insurance, maintenance, parkplayground, pool, snow removal
- Claybourne Subdivision
- Property managed by Claybourne Property Owners
Recreation
- Community Pool
Ownership History
Purchase Details
Home Financials for this Owner
Home Financials are based on the most recent Mortgage that was taken out on this home.Purchase Details
Home Financials for this Owner
Home Financials are based on the most recent Mortgage that was taken out on this home.Purchase Details
Home Financials for this Owner
Home Financials are based on the most recent Mortgage that was taken out on this home.Purchase Details
Home Financials for this Owner
Home Financials are based on the most recent Mortgage that was taken out on this home.Purchase Details
Similar Homes in the area
Home Values in the Area
Average Home Value in this Area
Purchase History
| Date | Buyer | Sale Price | Title Company |
|---|---|---|---|
| Adams Dylan | $599,000 | -- | |
| Longley Michael H | -- | Chicago Title Co Llc | |
| Yost Jeffrey M | -- | None Available | |
| Dumes Jeffrey A | -- | None Available | |
| Rh Of Indiana Lp | -- | -- |
Mortgage History
| Date | Status | Borrower | Loan Amount |
|---|---|---|---|
| Open | Adams Dylan | $569,050 | |
| Previous Owner | Longley Michael H | $380,000 | |
| Previous Owner | Longley Michael H | $328,125 | |
| Previous Owner | Longley Michael H | $328,125 | |
| Previous Owner | Longley Michael H | $331,700 | |
| Previous Owner | Longley Michael H | $328,000 | |
| Previous Owner | Longley Michael H | $300,000 | |
| Previous Owner | Welebob Yost Emily M | $286,400 | |
| Previous Owner | Yost Jeffrey M | $308,000 | |
| Previous Owner | Dumes Jeffrey A | $348,400 |
Property History
| Date | Event | Price | Change | Sq Ft Price |
|---|---|---|---|---|
| 09/29/2022 09/29/22 | Sold | $599,000 | 0.0% | $125 / Sq Ft |
| 08/24/2022 08/24/22 | Pending | -- | -- | -- |
| 08/19/2022 08/19/22 | For Sale | $599,000 | +59.7% | $125 / Sq Ft |
| 10/27/2014 10/27/14 | Sold | $375,000 | -3.8% | $78 / Sq Ft |
| 09/08/2014 09/08/14 | For Sale | $389,900 | -- | $81 / Sq Ft |
Tax History Compared to Growth
Tax History
| Year | Tax Paid | Tax Assessment Tax Assessment Total Assessment is a certain percentage of the fair market value that is determined by local assessors to be the total taxable value of land and additions on the property. | Land | Improvement |
|---|---|---|---|---|
| 2024 | $6,367 | $625,800 | $165,700 | $460,100 |
| 2023 | $6,432 | $574,400 | $85,500 | $488,900 |
| 2022 | $5,654 | $495,800 | $85,500 | $410,300 |
| 2021 | $4,836 | $427,600 | $85,500 | $342,100 |
| 2020 | $4,507 | $398,900 | $85,500 | $313,400 |
| 2019 | $4,245 | $376,700 | $68,000 | $308,700 |
| 2018 | $4,201 | $379,400 | $68,000 | $311,400 |
| 2017 | $4,072 | $362,100 | $68,000 | $294,100 |
| 2016 | $4,175 | $382,800 | $68,000 | $314,800 |
| 2014 | $3,914 | $359,200 | $59,600 | $299,600 |
| 2013 | $3,914 | $345,200 | $59,600 | $285,600 |
Agents Affiliated with this Home
-
V
Seller's Agent in 2022
Valerie Vaughn
Match House Realty Group LLC
-

Buyer's Agent in 2022
Alex Hallmann
F.C. Tucker Company
(317) 224-3335
2 in this area
256 Total Sales
-

Buyer Co-Listing Agent in 2022
Molly Hadley
F.C. Tucker Company
(317) 446-7656
4 in this area
457 Total Sales
-
Susan Weidner
S
Seller's Agent in 2014
Susan Weidner
Carpenter, REALTORS®
2 in this area
28 Total Sales
-

Buyer's Agent in 2014
Loretta Broeking
CENTURY 21 Scheetz
(317) 445-5088
9 in this area
46 Total Sales
Map
Source: MIBOR Broker Listing Cooperative®
MLS Number: 21876501
APN: 29-09-30-005-013.000-018
- 13700 Stanford Dr
- 4017 Ivory Ct
- 3876 Kegler Way
- 3932 Long Ridge Blvd
- 3430 Burlingame Blvd
- 3549 W 131st St
- 13429 Boxelder Ct
- 14003 Grannan Ln
- 14028 Grannan Ln
- 13355 Freenza Ct
- 12772 Tram Ln
- 13744 Fieldshire Terrace
- 3728 Dunellen Cir
- 13553 Lorenzo Blvd
- 13191 Roma Bend
- 4529 Panthera Leo Dr
- 3905 Pelham Rd
- 4499 W 131st St
- 12635 Tuscany Blvd
- 13309 Carmichael Ln
- 3654 Dolan Way
- 3668 Dolan Way
- 3640 Dolan Way
- 3682 Dolan Way
- 3659 Dolan Way
- 3645 Dolan Way
- 3667 Dolan Way
- 3720 Dolan Way
- 3681 Dolan Way
- 3676 Earhart Dr
- 3716 Earhart Dr
- 3662 Earhart Dr
- 3734 Dolan Way
- 3650 Earhart Dr
- 3728 Earhart Dr
- 3731 Dolan Way
- 3585 Cardinal Way
- 3748 Dolan Way
- 13424 W Golden Gate Dr
- 13424 Golden Gate Dr W
