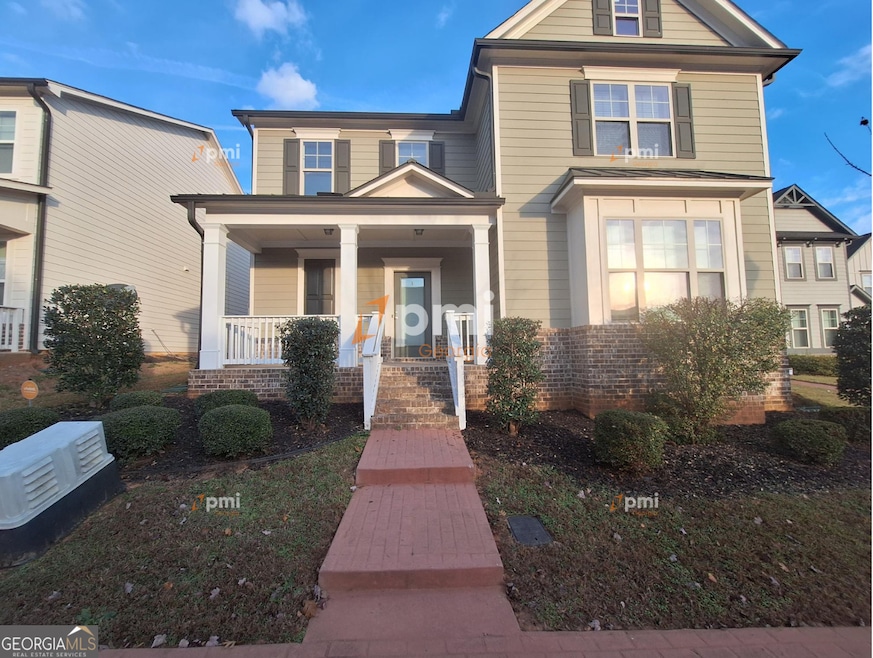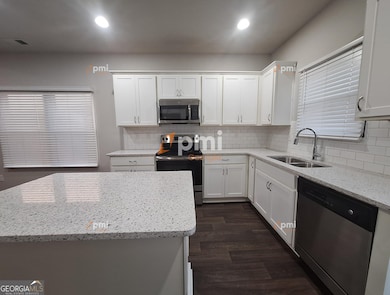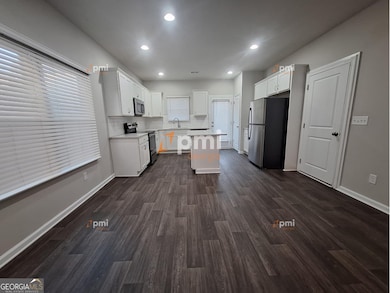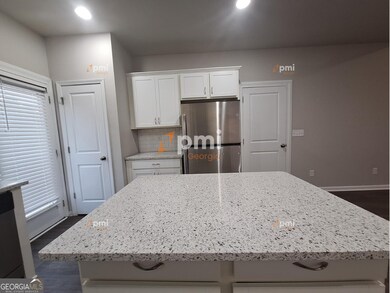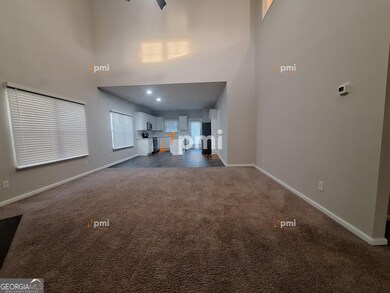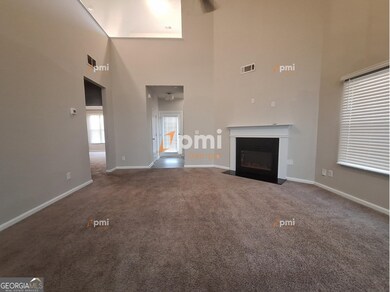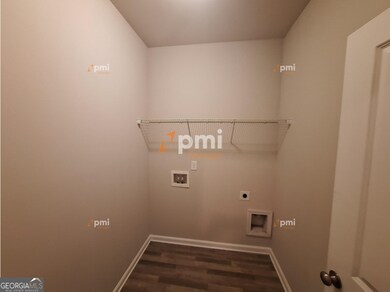3654 Madison St College Park, GA 30337
Highlights
- Stainless Steel Appliances
- Garage
- Carpet
- Laundry Room
- Level Lot
About This Home
Synonymous with elegance and comfort, 3654 Madison Street in College Park, GA, offers a spacious sanctuary for those seeking a serene home. This delightful 2,814 sq ft home boasts four generously sized bedrooms, perfect for unwinding after a bustling day. With two full baths and an additional half bath, convenience meets luxury in every corner of this residence. The expansive living spaces are ideal for entertaining guests or enjoying quality family time. Natural light pours through the windows, creating an inviting and warm atmosphere throughout. The open layout seamlessly connects the living areas, providing a sense of flow and freedom. Whether you're hosting a dinner party or enjoying a quiet evening in, this home caters to every lifestyle need. Experience the perfect blend of style and functionality at 3654 Madison Street, where every day feels like a retreat. This home does not accept vouchers. Security system is not included with lease If there is a HOA, amenity access devices are tenant responsibility. PMI Georgia does NOT advertise on Facebook Marketplace or Craigslist. Please visit our website atwww.pmigeorgia.com to schedule a showing and apply online. Please click the Apply Online button to view our requirements and qualifications. *****Showing Instructions***** PMI Georgia Showings & Property Info Tel: (949) 775-2979
Home Details
Home Type
- Single Family
Est. Annual Taxes
- $4,283
Year Built
- Built in 2019 | Remodeled
Lot Details
- 3,920 Sq Ft Lot
- Level Lot
Parking
- Garage
Interior Spaces
- 2,814 Sq Ft Home
- 2-Story Property
- Carpet
- Laundry Room
Kitchen
- Oven or Range
- Microwave
- Dishwasher
- Stainless Steel Appliances
Bedrooms and Bathrooms
- 4 Bedrooms
Schools
- Parklane Elementary School
- Paul D West Middle School
- Tri Cities High School
Listing and Financial Details
- 12-Month Minimum Lease Term
- $65 Application Fee
Community Details
Overview
- Property has a Home Owners Association
Pet Policy
- Pets Allowed
- Pet Deposit $500
Map
Source: Georgia MLS
MLS Number: 10649468
APN: 14-0160-0014-044-9
- 1527 Princeton Ave
- 3658 Madison St
- 3641 Princeton Ave
- 1590 Princeton Ave
- 3628 Princeton Ave
- 3746 Myrtle St
- 3615 Hawthorne Terrace
- 1658 Temple Ave
- 3566 Jackson St
- 1701 Hawthorne Ave
- 1466 Hardin Ave
- 1471 Hardin Ave
- 1751 Temple Ave
- 1749 Hawthorne Ave
- 1770 Temple Ave
- 1776 Temple Ave
- 1788 Hawthorne Ave
- 1805 Harvard Ave Unit 207
- 3642 Princeton Ave
- 1611 Harvard Ave
- 1701 Hawthorne Ave Unit 9
- 1594 Hardin Ave
- 1471 Hardin Ave
- 3594 Jefferson St Unit 1
- 1777 Temple Ave Unit P
- 1777 Temple Ave
- 1777 Temple Ave Unit O
- 1777 Temple Ave Unit N
- 1777 Harvard Ave
- 1805 Harvard Ave
- 1834 John Calvin Ave
- 1338 Mercer Ave
- 3544 College St
- 1801 Walker Ave Unit 2
- 1878 Cambridge Ave
- 1579 Vesta Ave
- 1437 Vesta Ave Unit 1
- 1437 Vesta Ave
