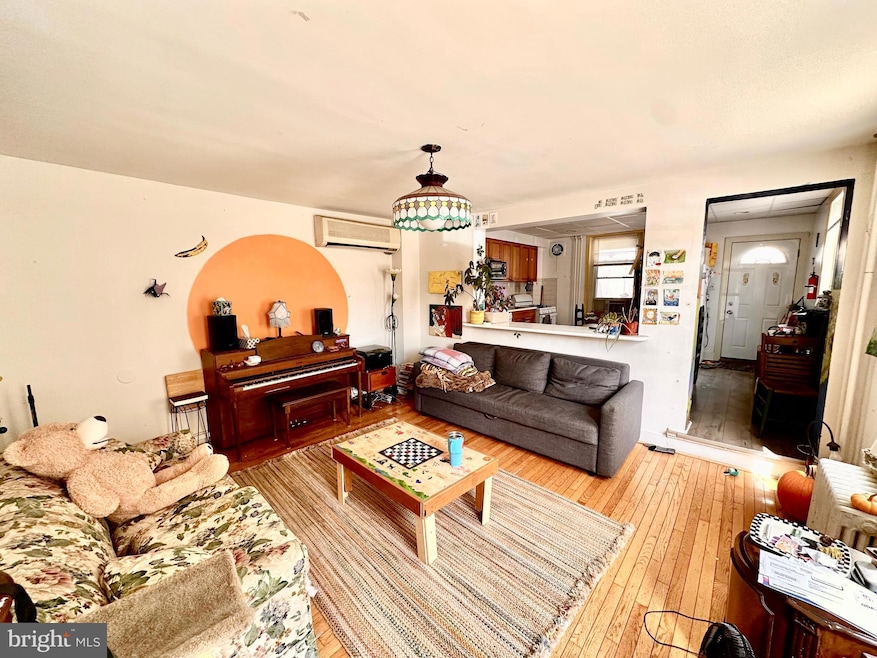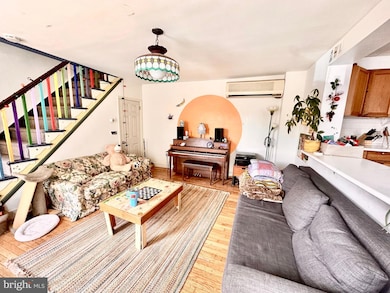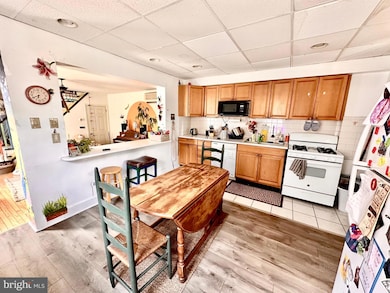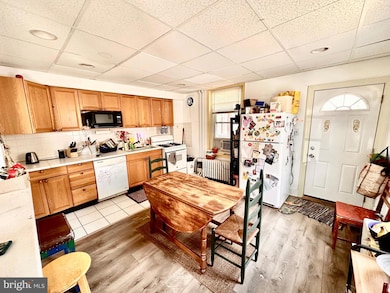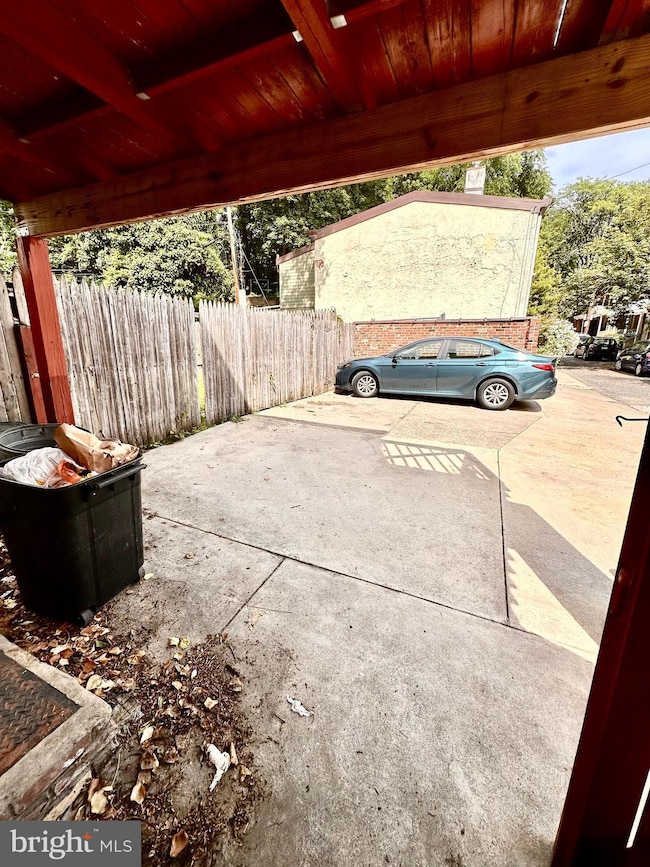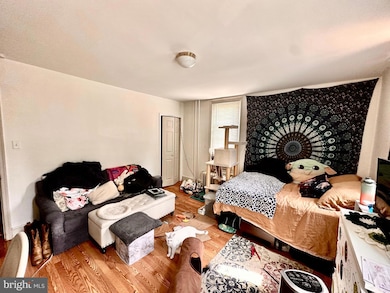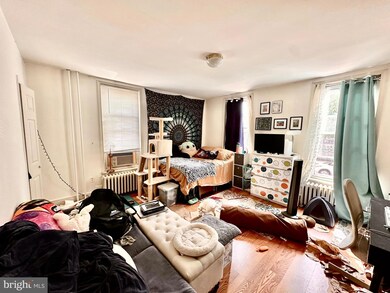3654 Midvale Ave Unit B Philadelphia, PA 19129
East Falls NeighborhoodHighlights
- Wood Flooring
- 4-minute walk to East Falls
- 4-minute walk to Inn Yard Park
- Forced Air Heating and Cooling System
- Dogs and Cats Allowed
About This Home
Available July 1, an East Falls huge 4 bedroom house with off-street parking. Enter into the spacious living room with hardwood floors. To the rear is a fully equipped eat-in kitchen. Out back are multiple private parking spaces. There is an unfinished basement great for storage. On the second floor are two bedrooms and a full bath plus a large laundry room that leads out to a sunny roof deck. The third floor has two more HUGE bedrooms and a second full bath. The house has central air conditioning and tons of natural light. Students welcome! Close to Jefferson University, Kelly Drive, East Falls restaurants and the East Falls regional rail station. Tenants pay all utilities. First, last and one month security due at lease signing. Strong credit and verifiable income required.
Townhouse Details
Home Type
- Townhome
Est. Annual Taxes
- $3,183
Year Built
- Built in 1920
Lot Details
- 1,436 Sq Ft Lot
- Lot Dimensions are 17.00 x 87.00
Parking
- 2 Parking Spaces
Home Design
- Stone Foundation
- Masonry
Interior Spaces
- 2,208 Sq Ft Home
- Property has 3 Levels
- Unfinished Basement
Kitchen
- Gas Oven or Range
- Microwave
- Dishwasher
- Disposal
Flooring
- Wood
- Laminate
- Ceramic Tile
Bedrooms and Bathrooms
- 4 Bedrooms
- 2 Full Bathrooms
Laundry
- Laundry on upper level
- Dryer
- Washer
Utilities
- Forced Air Heating and Cooling System
- Natural Gas Water Heater
Listing and Financial Details
- Residential Lease
- Security Deposit $3,000
- Requires 2 Months of Rent Paid Up Front
- Tenant pays for all utilities, insurance
- No Smoking Allowed
- 12-Month Min and 24-Month Max Lease Term
- Available 7/1/25
- $60 Application Fee
- Assessor Parcel Number 871175400
Community Details
Overview
- East Falls Subdivision
Pet Policy
- Limit on the number of pets
- Dogs and Cats Allowed
- Breed Restrictions
Map
Source: Bright MLS
MLS Number: PAPH2485152
APN: 871175400
- 3632 Midvale Ave
- 3360 Frederick St
- 3695 Stanton St
- 3574 Calumet St
- 3733 Calumet St
- 3631 Calumet St
- 3711 Palisades Dr
- 3505-07 Ainslie St
- 3572 Calumet St
- 3564 Calumet St
- 3602 Conrad St
- 3508 Bowman St
- 3724 Merrick Rd
- 3463 Sunnyside Ave
- 3716 Merrick Rd
- 3458 Ainslie St
- 3447 Ainslie St
- 3455 W Penn St
- 3446 W Penn St
- 3424 W Penn St
