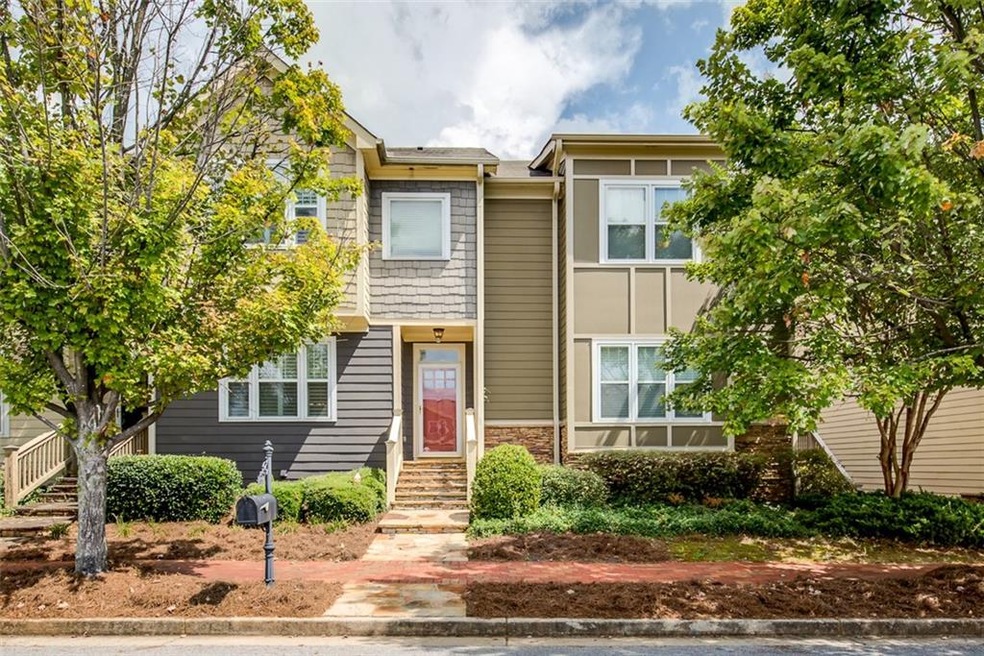
$499,900
- 4 Beds
- 3.5 Baths
- 2,364 Sq Ft
- 3799 Chattahoochee Summit Dr SE
- Unit 5
- Atlanta, GA
Chattahoochee River & West Palisades National Park at Your Back Door!Enjoy the perfect blend of nature and city living in this beautifully maintained townhome, located inside the Perimeter with the benefit of Cobb County taxes and no city tax. One of the few homes backing directly to the woods, this home offers rare privacy and immediate access to the Palisades trail system—just steps from your
Kimberlie Pekez Keller Williams North Atlanta
