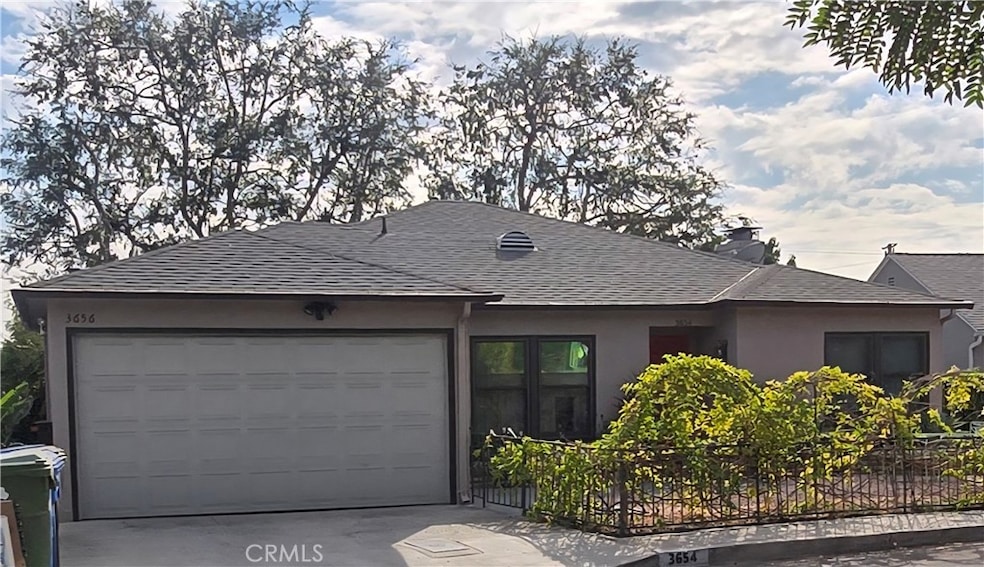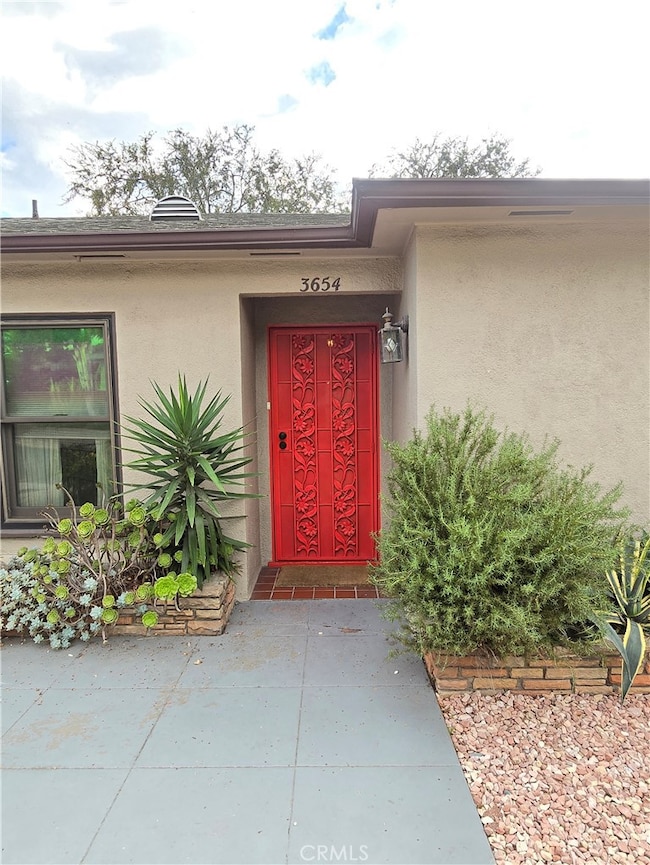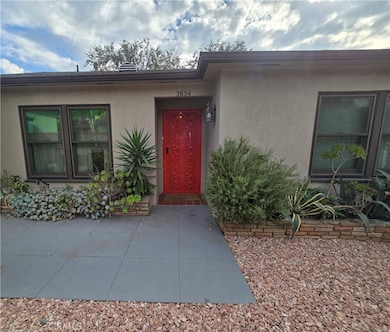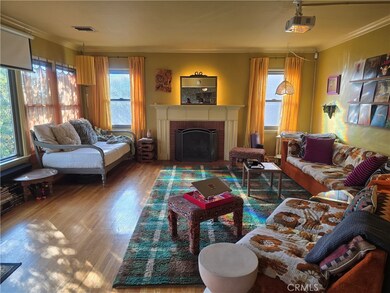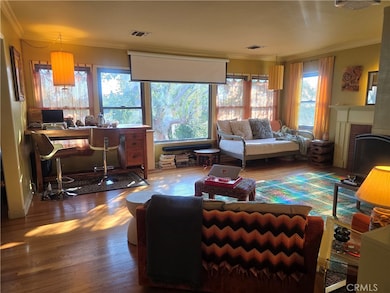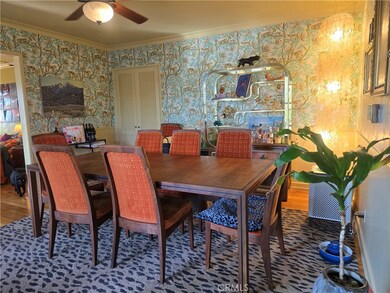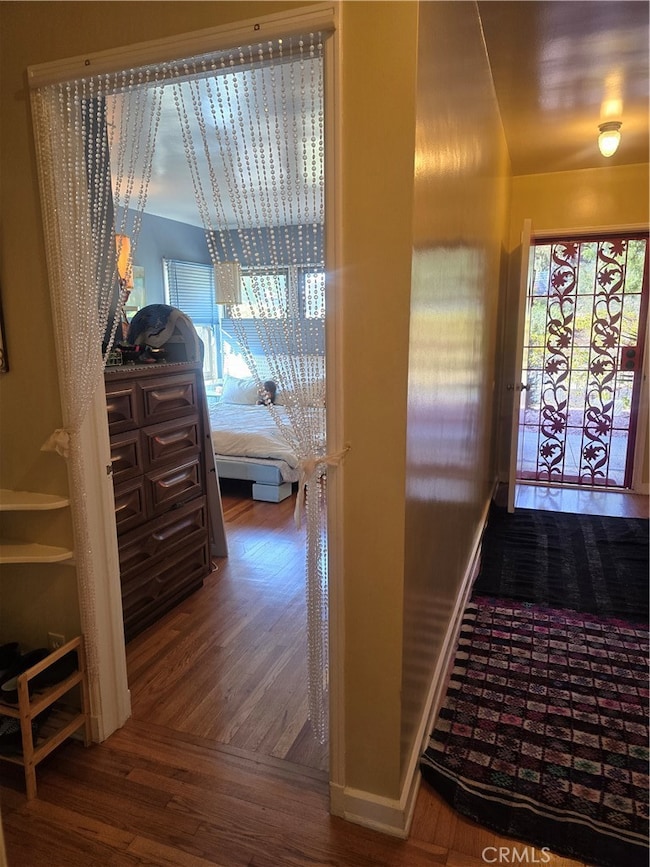3654 Roderick Rd Los Angeles, CA 90065
Glassell Park NeighborhoodHighlights
- City Lights View
- Contemporary Architecture
- Wood Flooring
- Eagle Rock High School Rated A
- Property is near public transit
- No HOA
About This Home
Welcome to a home designed for comfortable living! This beautiful 2-bedroom, 2-bathroom residence spans approximately 1,444 sq ft. Enjoy the warmth of a spacious living room featuring a cozy fireplace, hardwood floors, and a dining room that opens to a lovely balcony overlooking the tree-laced backyard and peekaboo hillside views. The kitchen boasts the charm of vinyl floors, complemented by a breakfast nook surrounded by windows that allow natural light to fill the space. Two bathrooms feature exquisite tile floors and showers, one of which includes a separate tub with a handheld sprayer. The property also features a two-car garage and additional basement storage. A washer and dryer are provided in the garage for the tenant's use (tenant responsible for repair/maintenance). Please note. Outdoor stairs lead to the attached, occupied lower rear ADU. The shared backyard, which includes a basketball hoop, is accessible to the ADU tenant."
Listing Agent
Century 21 Village Realty Brokerage Phone: 6266760532 License #01249272 Listed on: 11/13/2025

Home Details
Home Type
- Single Family
Est. Annual Taxes
- $4,958
Year Built
- Built in 1946
Lot Details
- 5,348 Sq Ft Lot
- Fenced
- Fence is in good condition
- Level Lot
- Back Yard
Parking
- 2 Car Direct Access Garage
- Parking Available
- Front Facing Garage
- Single Garage Door
- Combination Of Materials Used In The Driveway
Property Views
- City Lights
- Neighborhood
Home Design
- Contemporary Architecture
- Entry on the 1st floor
- Turnkey
- Pillar, Post or Pier Foundation
- Raised Foundation
- Fire Rated Drywall
- Frame Construction
- Shingle Roof
- Pre-Cast Concrete Construction
Interior Spaces
- 1,444 Sq Ft Home
- 2-Story Property
- Gas Fireplace
- Shutters
- Blinds
- Living Room with Fireplace
- Dining Room
- Wood Flooring
- Fire and Smoke Detector
- Basement
Kitchen
- Breakfast Area or Nook
- Gas Oven
- Gas Range
- Dishwasher
- Tile Countertops
Bedrooms and Bathrooms
- 2 Main Level Bedrooms
- All Upper Level Bedrooms
- 2 Full Bathrooms
- Bathtub
- Walk-in Shower
- Low Flow Shower
Laundry
- Laundry Room
- Laundry in Garage
Accessible Home Design
- No Interior Steps
- Accessible Parking
Outdoor Features
- Patio
- Exterior Lighting
- Rain Gutters
- Front Porch
Location
- Property is near public transit
Schools
- Los Angeles Unified Elementary School
Utilities
- Central Heating and Cooling System
- Natural Gas Connected
- Gas Water Heater
Listing and Financial Details
- Security Deposit $4,250
- Available 12/6/25
- Tax Tract Number 9429
- Assessor Parcel Number 5458030016
Community Details
Overview
- No Home Owners Association
Pet Policy
- Limit on the number of pets
- Pet Size Limit
- Dogs and Cats Allowed
- Breed Restrictions
Map
Source: California Regional Multiple Listing Service (CRMLS)
MLS Number: PF25259383
APN: 5458-030-016
- 3868 N Riley Ln
- 0 W Avenue 37 Unit 25557995
- 3827 N Riley Ln
- Plan 3 at Nelavida
- Plan 1 at Nelavida
- Plan 2 at Nelavida
- 3851 N Riley Ln
- 3855 N Riley Ln
- 3863 N Riley Ln
- 3923 Roderick Rd
- 3365 Portner St
- 2973 W Avenue 33
- 3586 Mimosa Dr
- 4006 Somers Ave
- 3871 Filion St
- 3828 Toland Way
- 2626 Crestmoore Place
- 3411 Drew St
- 3030 Valle Vista Dr Unit 13
- 3030 Valle Vista Dr Unit 1
- 3090 Weldon Ave Unit 1
- 3090 Weldon Ave Unit 4
- 3419 1/2 Fletcher Dr
- 3324 Drew St
- 3407 Drew St Unit 5
- 2842 W Avenue 33
- 3509 Kinney St
- 3663 Kinney St
- 2825 Moss Ave
- 3286 N Canary Way
- 4124 N Eagle Rock Blvd Unit 102
- 4141 Eagle Rock Blvd
- 3833 W Avenue 42
- 3212 Verdugo Rd
- 3210 Verdugo Rd
- 4221-4285 Verdugo Rd
- 4036 W Avenue 42
- 3181 Verdugo Place Unit 3183.5
- 1410 Stanford Dr
- 2910 N San Fernando Rd
