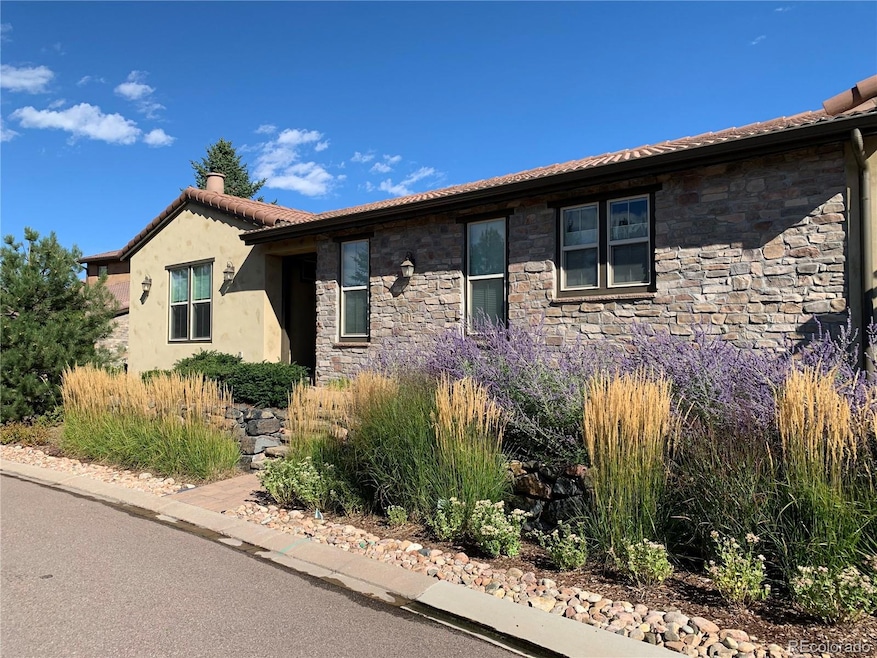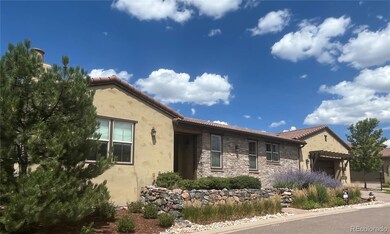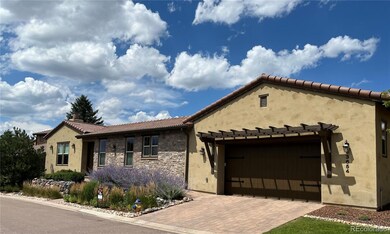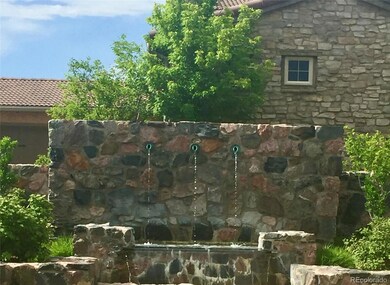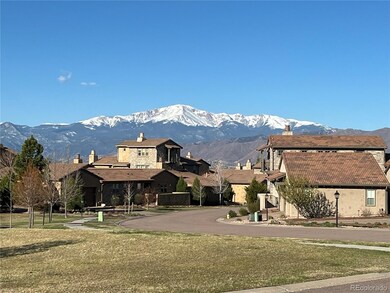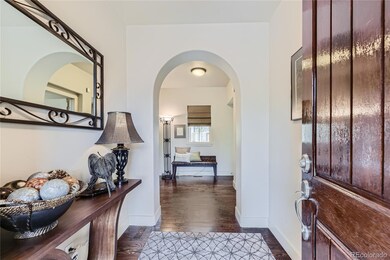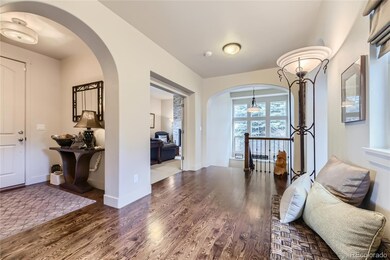
3654 Tuscanna Grove Colorado Springs, CO 80920
Pine Creek NeighborhoodEstimated payment $5,664/month
Highlights
- Golf Course Community
- Open Floorplan
- Contemporary Architecture
- Mountain View Elementary School Rated A-
- Mountain View
- Living Room with Fireplace
About This Home
Gorgeous, ranch style Tuscan Villa in coveted La Bellezza community within Pine Creek. Perfect for maintenance free, luxury living. Backs to a wildlife habitat managed by the US Fish & Wildlife Department, and is near Pine Creek’s 18-hole public golf course. The exterior stays true to old-world European elements, while the interior offers a spacious grand room, with 12 ft high beamed ceilings and gas fireplace; a large gourmet kitchen with walk in pantry; and a luxurious main bedroom suite with large walk in closet and modern 5-piece bath on the main level. All have access to two private courtyards through a set of 5 French double doors. The gourmet kitchen features Typhoon Bordeaux granite, high-end stainless-steel appliances and a 9-foot granite island. The main level also offers an oversized study with ample desk space, as well as living space to cozy up next to another gas fireplace. The switchback staircase to the lower level ushers you past a 9 ft paneled window, positioned under the 14 ft tall ceiling. The lower level features an expansive entertainment area and two bedrooms, both with adjoining baths and one with a walk-in closet. There are 9 ft ceilings throughout. The entertainment space includes a media area with surround sound system, a 150+ bottle standing wine cellar (temperature & humidity controlled), as well as open space for a game/craft/dining table. Ample storage and gym space are also available on the lower level. The home’s outside space is stellar. The spacious side courtyard, with two cedar gates, readily accommodates multiple outside living spaces for firepits, eating and socializing. The courtyard also provides access to an oversized, 2-car finished garage. The rear courtyard, off the living room, backs to a wildlife habitat with seasonal opportunity to enjoy the abundance and variety of nature. Where else can you find this luxury with privacy and views? Elegance and upgrades abound in this home. You won't want to miss this gem!
Last Listed By
Front Range Real Estate Professionals LLC Brokerage Phone: 719-488-3026 License #1195525 Listed on: 04/28/2025
Home Details
Home Type
- Single Family
Est. Annual Taxes
- $1,034
Year Built
- Built in 2014 | Remodeled
Lot Details
- 8,406 Sq Ft Lot
- Property fronts a private road
- Open Space
- Property is zoned PUD CU
HOA Fees
Parking
- 2 Car Attached Garage
- Oversized Parking
- Parking Storage or Cabinetry
- Insulated Garage
- Exterior Access Door
Home Design
- Contemporary Architecture
- Frame Construction
- Spanish Tile Roof
- Stone Siding
- Stucco
Interior Spaces
- 1-Story Property
- Open Floorplan
- Ceiling Fan
- Gas Log Fireplace
- Window Treatments
- Family Room
- Living Room with Fireplace
- 2 Fireplaces
- Den
- Mountain Views
Kitchen
- Double Self-Cleaning Oven
- Microwave
- Dishwasher
- Disposal
Flooring
- Wood
- Carpet
- Tile
Bedrooms and Bathrooms
- 3 Bedrooms | 1 Main Level Bedroom
- Walk-In Closet
Finished Basement
- Basement Fills Entire Space Under The House
- Bedroom in Basement
- 2 Bedrooms in Basement
- Natural lighting in basement
Outdoor Features
- Patio
Schools
- Mountain View Elementary School
- Challenger Middle School
- Pine Creek High School
Utilities
- Forced Air Heating and Cooling System
- Heating System Uses Natural Gas
Listing and Financial Details
- Assessor Parcel Number 62274-16-087
Community Details
Overview
- Association fees include ground maintenance, snow removal, trash
- Pine Creek At La Bellazza Association, Phone Number (719) 260-4544
- Pine Creek Association, Phone Number (719) 260-4544
- Built by Keller Homes, Inc.
- Pine Creek Subdivision
Recreation
- Golf Course Community
Map
Home Values in the Area
Average Home Value in this Area
Tax History
| Year | Tax Paid | Tax Assessment Tax Assessment Total Assessment is a certain percentage of the fair market value that is determined by local assessors to be the total taxable value of land and additions on the property. | Land | Improvement |
|---|---|---|---|---|
| 2024 | $3,217 | $57,230 | $12,060 | $45,170 |
| 2023 | $3,217 | $57,230 | $12,060 | $45,170 |
| 2022 | $3,216 | $48,600 | $12,040 | $36,560 |
| 2021 | $3,573 | $50,000 | $12,390 | $37,610 |
| 2020 | $3,654 | $47,470 | $9,910 | $37,560 |
| 2019 | $3,615 | $47,470 | $9,910 | $37,560 |
| 2018 | $3,702 | $47,760 | $9,070 | $38,690 |
| 2017 | $3,688 | $47,760 | $9,070 | $38,690 |
| 2016 | $3,871 | $50,070 | $9,330 | $40,740 |
| 2015 | $1,034 | $13,400 | $9,330 | $4,070 |
| 2014 | $1,931 | $25,010 | $25,010 | $0 |
Property History
| Date | Event | Price | Change | Sq Ft Price |
|---|---|---|---|---|
| 05/20/2025 05/20/25 | Pending | -- | -- | -- |
| 04/28/2025 04/28/25 | For Sale | $925,000 | -- | $221 / Sq Ft |
Purchase History
| Date | Type | Sale Price | Title Company |
|---|---|---|---|
| Interfamily Deed Transfer | -- | None Available | |
| Warranty Deed | $615,000 | Capital Title | |
| Warranty Deed | -- | None Available | |
| Warranty Deed | -- | None Available | |
| Warranty Deed | $620,000 | Land Title Guarantee |
Mortgage History
| Date | Status | Loan Amount | Loan Type |
|---|---|---|---|
| Open | $573,982 | VA | |
| Previous Owner | $345,000 | New Conventional | |
| Previous Owner | $320,283 | Construction |
Similar Homes in Colorado Springs, CO
Source: REcolorado®
MLS Number: 8963825
APN: 62274-16-087
- 9952 Pinedale Dr
- 10061 Oak Knoll Terrace
- 9883 Red Sage Dr
- 9524 Pinebrook Way
- 3502 Oak Meadow Dr
- 3440 Hollycrest Dr
- 4197 Purple Plum Way
- 3527 Painted Daisy Ct
- 4007 Notch Trail
- 4017 Notch Trail
- 10325 Stagecoach Park Ct
- 10035 Buck Gulch Ct
- 10083 Crews Gulch Ct
- 3991 Horse Gulch Loop
- 2853 Blackwood Place
- 4208 Notch Trail
- 10636 Echo Canyon Dr
- 4256 Captain Jack Ln
- 4228 Notch Trail
- 3770 Presidio Point Unit 202
