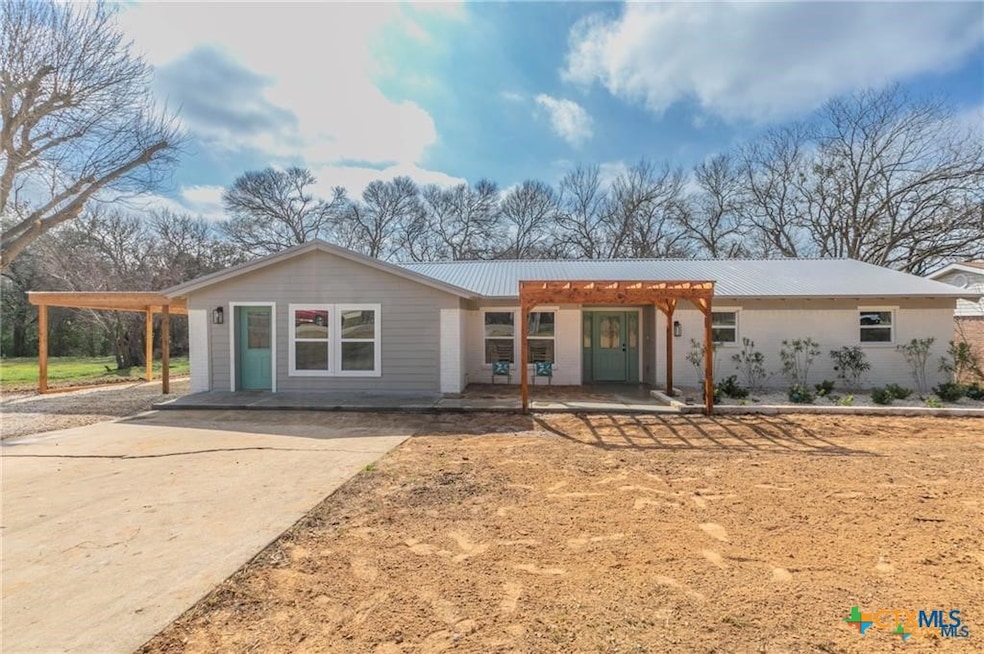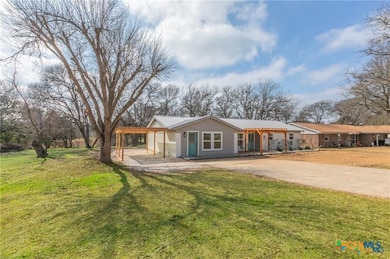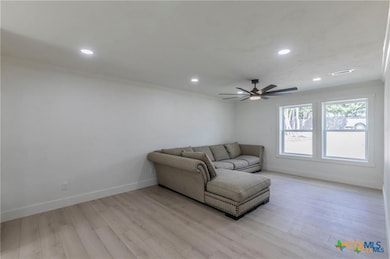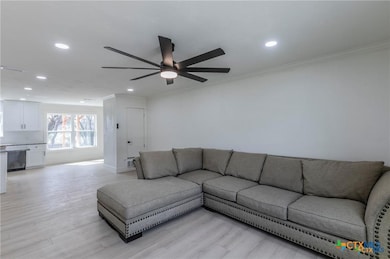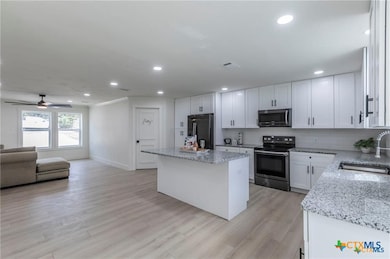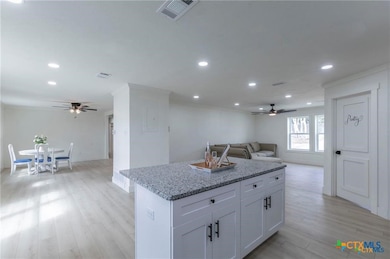
3655 Brenda Ln Belton, TX 76513
South Belton NeighborhoodHighlights
- Hot Property
- Wood Flooring
- No HOA
- Belton High School Rated A-
- Granite Countertops
- Open to Family Room
About This Home
Come see this beautifully remodeled 4-bedroom, 2-bath home in the heart of Belton! Completely renovated from the drywall out, this home features brand-new energy-efficient windows that fill every room with natural light. The updated kitchen offers granite countertops, abundant soft-close cabinetry, ample drawer space, a stainless steel farmhouse sink, and gently used stainless appliances—including built-in refrigerator, range, microwave, and dishwasher.The previously converted garage now includes a functional laundry room and walk-in pantry just off the kitchen. Additional upgrades include new luxury vinyl plank flooring, fresh interior and exterior paint, and a metal roof finished with lifetime epoxy paint that shines in the sun. Relax under the new pergolas on the front and back porches or enjoy the added convenience of the side carport. For privacy, a new fence has been installed between neighboring homes.Enjoy plenty of landscaped yard space—perfect for a private garden or outdoor retreat. This thoughtfully updated home blends style, comfort, and functionality.
Listing Agent
Keller Williams Advantage Waco Brokerage Phone: 512-484-1037 License #0656398 Listed on: 05/15/2025

Co-Listing Agent
Keller Williams Advantage Waco Brokerage Phone: 512-484-1037 License #0741417
Home Details
Home Type
- Single Family
Est. Annual Taxes
- $1,523
Year Built
- Built in 1978
Lot Details
- 0.28 Acre Lot
- Wood Fence
- Back Yard Fenced
Parking
- 1 Carport Space
Home Design
- Brick Exterior Construction
- Slab Foundation
- Metal Roof
Interior Spaces
- 1,762 Sq Ft Home
- Property has 1 Level
- Crown Molding
- Ceiling Fan
- Recessed Lighting
- Entrance Foyer
- Combination Kitchen and Dining Room
- Inside Utility
Kitchen
- Open to Family Room
- Electric Range
- Dishwasher
- Kitchen Island
- Granite Countertops
Flooring
- Wood
- Vinyl
Bedrooms and Bathrooms
- 4 Bedrooms
- Walk-In Closet
- 2 Full Bathrooms
- Walk-in Shower
Laundry
- Laundry Room
- Washer and Electric Dryer Hookup
Utilities
- Central Heating and Cooling System
Community Details
- No Home Owners Association
- O T Tilley Add Subdivision
Listing and Financial Details
- Property Available on 5/14/25
- Legal Lot and Block 10 / 2
- Assessor Parcel Number 53790
Map
About the Listing Agent

I have watched the Austin area become what it is today. There was a time when there was nothing but cedar trees along Hwy 183 and now it is commercial all the way. The Leander city where I grew up, went to school, and then watched my kids go through the LISD school until graduation day has been my home. Recently I moved to the Waco area to be near my daughter and her family as she started growing her family and now, I have had the good fortune to start a family ran team. We are the Heartland
Sherry's Other Listings
Source: Central Texas MLS (CTXMLS)
MLS Number: 579898
APN: 53790
- 1961 Fm 1670
- TBD Estate Dr
- 2251 Bowles Ranch Rd
- 6537 Tallow Dr
- 912 Damascus Dr
- 3221 Digby Dr
- 3217 Digby Dr
- 1308 Richards Ranch Rd
- 1106 Sky Summit Ct
- 1112 Sky Summit Ct
- 1102 Sky Summit Ct
- 1103 Sky Summit Ct
- 1127 Sky Summit Ct
- 1123 Sky Summit Ct
- 1119 Sky Summit Ct
- 1115 Sky Summit Ct
- 1111 Sky Summit Ct
- 1537 Sky Vista Dr
- 1533 Sky Vista Dr
- 1529 Sky Vista Dr
- 708 Holstein Dr
- 3538 Rocking M Ln
- 3978 Aransas Dr
- 5625 St Charles Dr
- 5114 Dauphin Dr
- 1124 W Avenue O
- 5334 Cicero Dr
- 5302 Lancaster Dr
- 5314 Fenton Ln
- 1008 Bandera Ct
- 724 Liberty Valley Dr
- 2143 Blackhawk Loop
- 704 Liberty Valley Dr
- 298 W Avenue A
- 332 Arnold Dr Unit A
- 403 Smith St
- 710 Shine St
- 112 E Central Ave Unit D
- 7310 Nolan Bluff Rd
- 724 East Ave N
