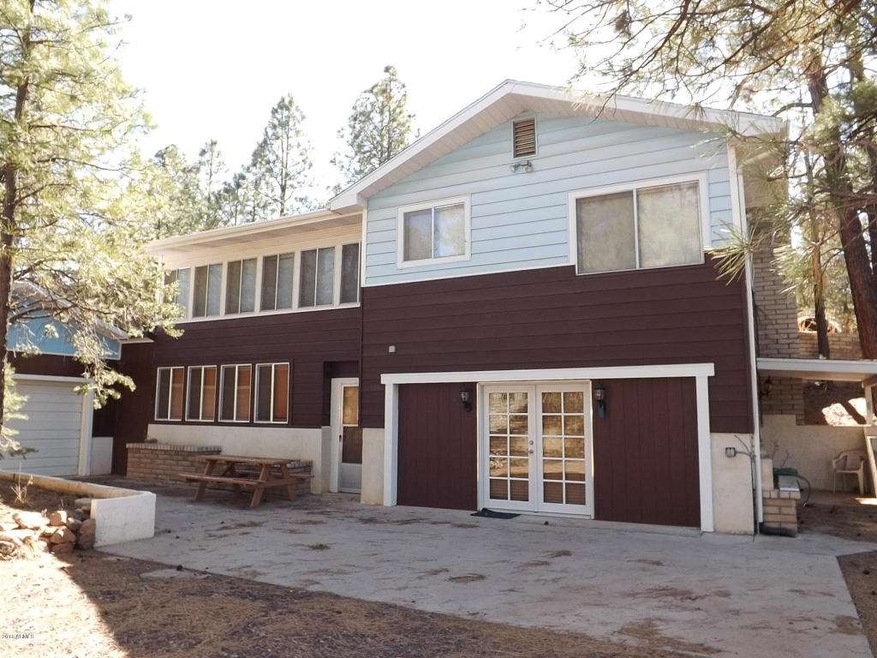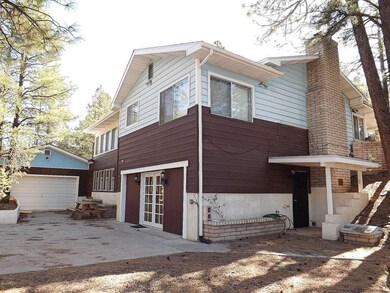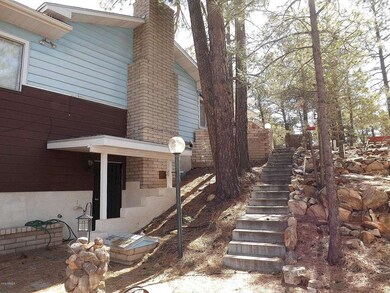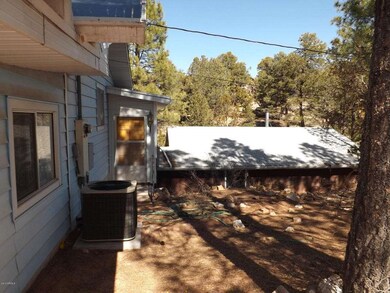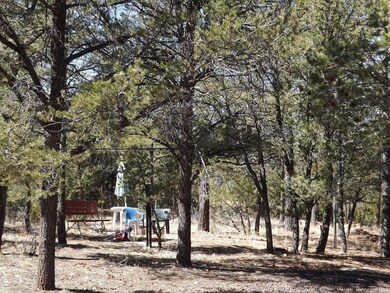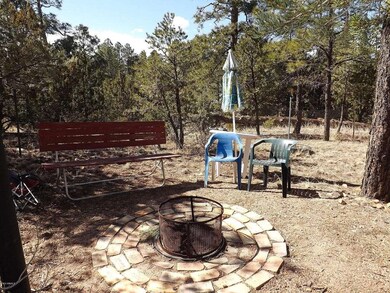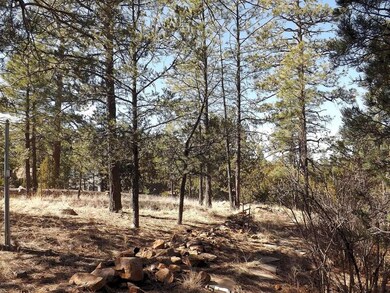
3655 Enchanted Forest Dr Heber-Overgaard, AZ 85933
Highlights
- 1 Acre Lot
- Family Room with Fireplace
- Furnished
- Capps Elementary School Rated A-
- Hydromassage or Jetted Bathtub
- No HOA
About This Home
As of March 2018An amazing 3 BR/3 BA 2566 SqFt mountain home on a beautifully treed and very private 1 acre homesite. This home features a walkout basement with tiled flooring, dry bar, knotty pine T&G ceiling, pellet stove, 3/4 bathroom, laundry room, and a 4th bedroom possibility. The main level boasts an Arizona room, a living room with a brick faced wood burning fireplace and hearth, large master suite with lots of windows, master bathroom with dual vanities and a jetted tub. Not to be outdone the exterior highlights are low maintenance siding, RV Hook-up, circular drive, oversize attached garage but specifically the tremendous amount of towering Ponderosa Pines! Comes furnished and move in ready!
Last Agent to Sell the Property
West USA Realty License #SA636007000 Listed on: 02/24/2016

Last Buyer's Agent
Louie Carmona
Gentry Real Estate License #SA653084000
Home Details
Home Type
- Single Family
Est. Annual Taxes
- $1,429
Year Built
- Built in 1979
Lot Details
- 1 Acre Lot
Parking
- 2 Car Garage
- Garage Door Opener
- Circular Driveway
Home Design
- Wood Frame Construction
- Composition Roof
- Siding
Interior Spaces
- 2,566 Sq Ft Home
- 2-Story Property
- Furnished
- Ceiling Fan
- Free Standing Fireplace
- Double Pane Windows
- Family Room with Fireplace
- 2 Fireplaces
Kitchen
- Eat-In Kitchen
- Built-In Microwave
- Dishwasher
Flooring
- Carpet
- Tile
- Vinyl
Bedrooms and Bathrooms
- 3 Bedrooms
- Primary Bathroom is a Full Bathroom
- 3 Bathrooms
- Dual Vanity Sinks in Primary Bathroom
- Hydromassage or Jetted Bathtub
- Bathtub With Separate Shower Stall
Laundry
- Laundry in unit
- Dryer
- Washer
Finished Basement
- Walk-Out Basement
- Basement Fills Entire Space Under The House
Outdoor Features
- Balcony
- Covered patio or porch
Schools
- Out Of Maricopa Cnty Elementary And Middle School
- Out Of Maricopa Cnty High School
Utilities
- Refrigerated Cooling System
- Heating System Uses Natural Gas
Community Details
- No Home Owners Association
- Timberlake Pines Unit 2 Subdivision
Listing and Financial Details
- Tax Lot 92
- Assessor Parcel Number 206-05-092
Ownership History
Purchase Details
Home Financials for this Owner
Home Financials are based on the most recent Mortgage that was taken out on this home.Purchase Details
Purchase Details
Home Financials for this Owner
Home Financials are based on the most recent Mortgage that was taken out on this home.Similar Homes in the area
Home Values in the Area
Average Home Value in this Area
Purchase History
| Date | Type | Sale Price | Title Company |
|---|---|---|---|
| Warranty Deed | $212,000 | Clean Title | |
| Interfamily Deed Transfer | -- | First American Title | |
| Interfamily Deed Transfer | -- | First American Title |
Mortgage History
| Date | Status | Loan Amount | Loan Type |
|---|---|---|---|
| Open | $57,744 | Credit Line Revolving | |
| Open | $218,996 | VA | |
| Previous Owner | $212,000 | New Conventional |
Property History
| Date | Event | Price | Change | Sq Ft Price |
|---|---|---|---|---|
| 03/29/2018 03/29/18 | Sold | $212,000 | 0.0% | $83 / Sq Ft |
| 03/29/2018 03/29/18 | Sold | $212,000 | -5.8% | $83 / Sq Ft |
| 02/18/2018 02/18/18 | Pending | -- | -- | -- |
| 12/04/2017 12/04/17 | Price Changed | $224,999 | -2.2% | $88 / Sq Ft |
| 08/08/2017 08/08/17 | Price Changed | $229,999 | -2.1% | $90 / Sq Ft |
| 02/15/2017 02/15/17 | Price Changed | $235,000 | -2.9% | $92 / Sq Ft |
| 07/08/2016 07/08/16 | Price Changed | $241,900 | -2.1% | $94 / Sq Ft |
| 02/22/2016 02/22/16 | For Sale | $247,000 | -- | $96 / Sq Ft |
Tax History Compared to Growth
Tax History
| Year | Tax Paid | Tax Assessment Tax Assessment Total Assessment is a certain percentage of the fair market value that is determined by local assessors to be the total taxable value of land and additions on the property. | Land | Improvement |
|---|---|---|---|---|
| 2026 | $1,746 | -- | -- | -- |
| 2025 | $1,697 | $32,627 | $3,075 | $29,552 |
| 2024 | $1,608 | $34,106 | $2,500 | $31,606 |
| 2023 | $1,697 | $30,476 | $2,338 | $28,138 |
| 2022 | $1,608 | $0 | $0 | $0 |
| 2021 | $1,617 | $0 | $0 | $0 |
| 2020 | $1,569 | $0 | $0 | $0 |
| 2019 | $1,419 | $0 | $0 | $0 |
| 2018 | $1,354 | $0 | $0 | $0 |
| 2017 | $1,586 | $0 | $0 | $0 |
| 2016 | $1,510 | $0 | $0 | $0 |
| 2015 | $1,429 | $13,660 | $2,500 | $11,160 |
Agents Affiliated with this Home
-

Seller's Agent in 2018
Ernest Matkin
West USA Realty - Heber
(928) 240-4776
80 in this area
80 Total Sales
-
B
Buyer's Agent in 2018
BOARD NON
Aspen Properties, Inc. - Pinetop
-
N
Buyer's Agent in 2018
Non Board
Non-Board Office
-
L
Buyer's Agent in 2018
Louie Carmona
Gentry Real Estate
Map
Source: Arizona Regional Multiple Listing Service (ARMLS)
MLS Number: 5403307
APN: 206-05-092
- 3650 Pine Rim Dr
- 3622 Redwing Loop
- 3575 Quail Run Rd
- 2068 Rendezvous Pine Dr
- 3521 Deer Track Trail
- 3641 Stagecoach Rd
- 3500/3506 Evergreen Dr
- 2001 Broken Arrow Rd
- 3536 Winchester Rd
- 3512 Winchester Dr
- 3570 Buckskin Rd
- 1898 Arizona 260
- 1998 Stagg Run
- 1907 Pine Top Dr
- 1987 Stagg Run
- 2026 State Route 277 -- Unit C
- 3403 Top View Rd
- 3391 Panorama Dr
- 3331 Rim Lakes Dr
- 3355 Little Pine Dr
