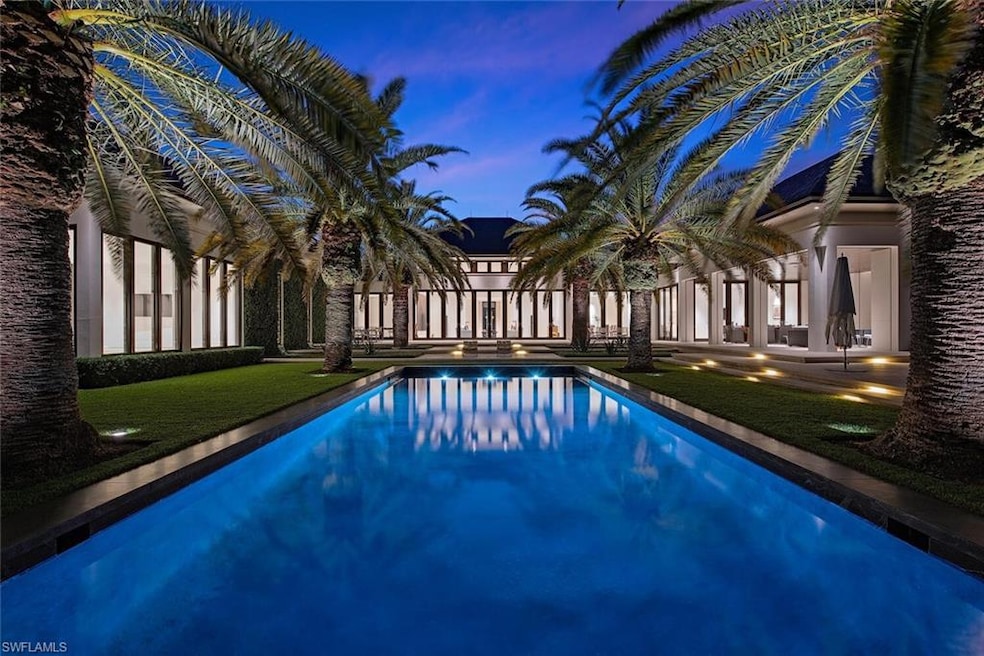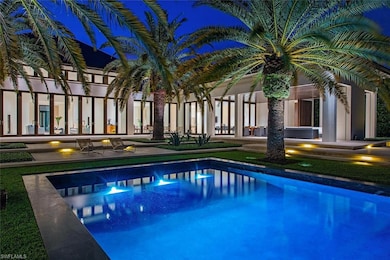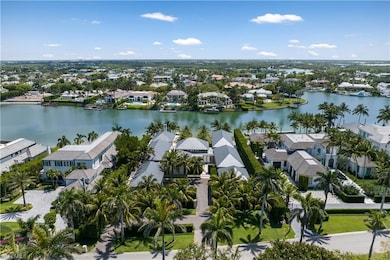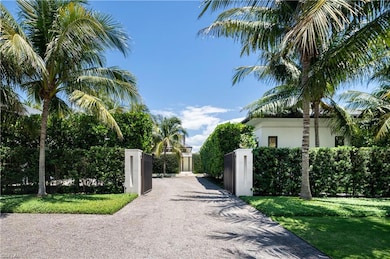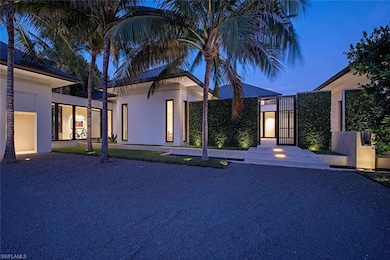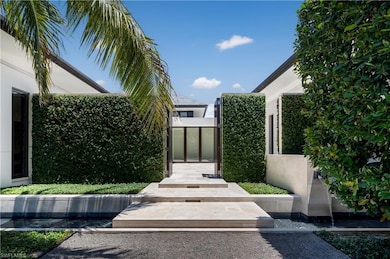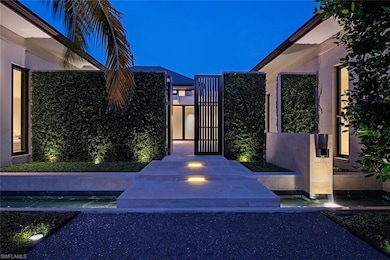3655 Fort Charles Dr Naples, FL 34102
Port Royal NeighborhoodEstimated payment $233,476/month
Highlights
- Very Popular Property
- Private Dock
- Boat Lift
- Lake Park Elementary School Rated A
- Water access To Gulf or Ocean
- Media Room
About This Home
Welcome to The Sanctuary, a bespoke architectural masterpiece by Mark J. Leonardi, brought to life by A. Vernon Allen Builders. This nearly 8,600-square-foot waterfront estate showcases exceptional detail and craftsmanship, from its slate roof and copper gutters to natural stone accents and exquisite landscaping. Passing through the gates, reflection pools frame the forecourt, setting the tone for a serene experience. Inside, gentle light filters through vertical Tischler windows onto Portuguese limestone floors, illuminating curated interior vignettes. Designed as seven pavilions connected by glass-lined passageways, the home flows with discovery and intention. Floating walls eliminate the need for baseboards, enhancing a sense of weightlessness and architectural clarity. The layout weaves around private gardens, water features, and tranquil courtyards across a spacious lot and a half site. Each transition, from stone to glass, interior to exterior, is seamless and mindful. Clean lines, hidden storage, and a soft material palette create a calm, spa-like ambiance. Whether relaxing beside the palm-framed pool or walking the meditative halls, The Sanctuary is more than a home, it’s a retreat for the senses, designed to center, soothe, and restore. Eligible for immediate Port Royal Club membership to enjoy what will be the premier beach club in America.
Home Details
Home Type
- Single Family
Est. Annual Taxes
- $145,351
Year Built
- Built in 2019
Lot Details
- 0.97 Acre Lot
- 155 Ft Wide Lot
- Home fronts a canal
- Rectangular Lot
Parking
- 3 Car Attached Garage
Home Design
- Concrete Block With Brick
- Concrete Foundation
- Slate Roof
- Stone Siding
- Stucco
Interior Spaces
- Property has 2 Levels
- Furnished or left unfurnished upon request
- Vaulted Ceiling
- Fireplace
- Window Treatments
- Great Room
- Formal Dining Room
- Media Room
- Den
- Home Gym
- Canal Views
- Home Security System
Kitchen
- Eat-In Kitchen
- Breakfast Bar
- Double Oven
- Grill
- Gas Cooktop
- Microwave
- Dishwasher
- Wine Cooler
- Kitchen Island
- Disposal
- Reverse Osmosis System
Flooring
- Marble
- Tile
Bedrooms and Bathrooms
- 5 Bedrooms
- Main Floor Bedroom
- Built-In Bedroom Cabinets
- In-Law or Guest Suite
Laundry
- Laundry in unit
- Dryer
- Washer
Eco-Friendly Details
- Air Purifier
Pool
- Concrete Pool
- In Ground Pool
- In Ground Spa
- Outdoor Shower
Outdoor Features
- Water access To Gulf or Ocean
- Boat Lift
- Private Dock
- Courtyard
- Outdoor Fireplace
- Attached Grill
Schools
- Lake Park Elementary School
- Gulfview Middle School
- Naples High School
Utilities
- Forced Air Zoned Heating and Cooling System
- Power Generator
- Propane
- Gas Available
- Cable TV Available
Listing and Financial Details
- Assessor Parcel Number 16960960009
Community Details
Overview
- No Home Owners Association
- Port Royal Subdivision
Recreation
- Beach Club Membership Available
Map
Home Values in the Area
Average Home Value in this Area
Tax History
| Year | Tax Paid | Tax Assessment Tax Assessment Total Assessment is a certain percentage of the fair market value that is determined by local assessors to be the total taxable value of land and additions on the property. | Land | Improvement |
|---|---|---|---|---|
| 2025 | $142,252 | $16,097,135 | -- | -- |
| 2024 | $140,188 | $15,643,474 | -- | -- |
| 2023 | $140,188 | $15,187,839 | $0 | $0 |
| 2022 | $144,220 | $14,745,475 | $0 | $0 |
| 2021 | $146,511 | $14,315,995 | $7,610,803 | $6,705,192 |
| 2020 | $143,847 | $14,207,666 | $7,694,438 | $6,513,228 |
| 2019 | $147,517 | $14,411,028 | $8,028,979 | $6,382,049 |
| 2018 | $70,269 | $6,859,370 | $6,853,047 | $6,323 |
| 2017 | $69,029 | $6,541,754 | $0 | $0 |
| 2016 | $61,529 | $5,947,049 | $0 | $0 |
| 2015 | $52,464 | $4,932,396 | $0 | $0 |
| 2014 | $50,268 | $4,670,156 | $0 | $0 |
Property History
| Date | Event | Price | List to Sale | Price per Sq Ft |
|---|---|---|---|---|
| 11/12/2025 11/12/25 | For Sale | $42,000,000 | -- | $4,916 / Sq Ft |
Purchase History
| Date | Type | Sale Price | Title Company |
|---|---|---|---|
| Interfamily Deed Transfer | -- | None Available | |
| Warranty Deed | $7,850,000 | Attorney | |
| Warranty Deed | -- | Attorney | |
| Warranty Deed | $5,525,000 | Attorney | |
| Warranty Deed | $4,700,000 | Attorney | |
| Quit Claim Deed | -- | -- | |
| Interfamily Deed Transfer | -- | -- |
Source: Naples Area Board of REALTORS®
MLS Number: 225048632
APN: 16960960009
- 3323 Gin Ln
- 3860 Gordon Dr
- 40 32nd Ave S
- 440 Kings Town Dr
- 4455 Gordon Dr
- 2750 Treasure Ln
- 2700 Treasure Ln
- 1060 Galleon Dr
- 2595 Half Moon Walk
- 950 Galleon Dr
- 2540 Half Moon Walk
- XXX Lantern Ln
- 883 Galleon Dr
- 3576 Windjammer Cir Unit Naples Bay Golf Community
- 3100 Andrews Ave Unit ID1073507P
- 4430 Botanical Place Cir Unit 101
- 3204 Karen Dr Unit 2
- 3204 Karen Dr
- 4440 Botanical Place Cir
- 2662 Riverview Dr
