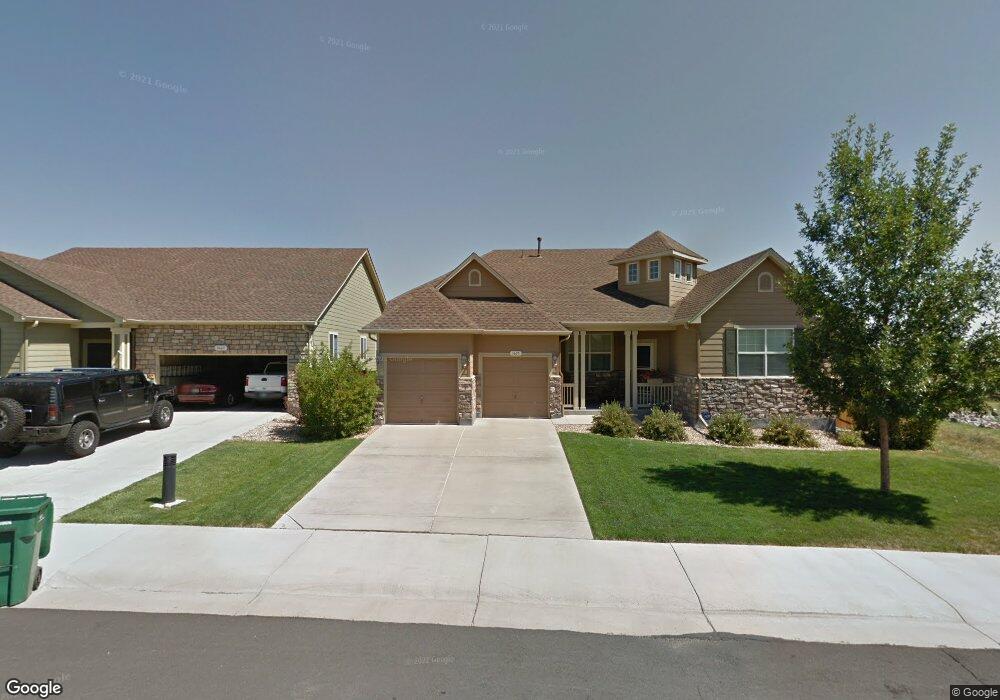3655 Golden Spur Loop Castle Rock, CO 80108
Terrain NeighborhoodEstimated Value: $649,000 - $688,000
3
Beds
3
Baths
3,327
Sq Ft
$204/Sq Ft
Est. Value
About This Home
This home is located at 3655 Golden Spur Loop, Castle Rock, CO 80108 and is currently estimated at $678,250, approximately $203 per square foot. 3655 Golden Spur Loop is a home located in Douglas County with nearby schools including Sage Canyon Elementary School, Mesa Middle School, and Douglas County High School.
Ownership History
Date
Name
Owned For
Owner Type
Purchase Details
Closed on
Aug 12, 2022
Sold by
Eymann Gregory P
Bought by
Arens Johnny W and Arens Letitia K
Current Estimated Value
Home Financials for this Owner
Home Financials are based on the most recent Mortgage that was taken out on this home.
Original Mortgage
$650,000
Outstanding Balance
$622,359
Interest Rate
5.7%
Mortgage Type
VA
Estimated Equity
$55,891
Purchase Details
Closed on
Mar 31, 2006
Sold by
Melody Homes Inc
Bought by
Eymann Gregory P and Eymann Carol A
Home Financials for this Owner
Home Financials are based on the most recent Mortgage that was taken out on this home.
Original Mortgage
$269,083
Interest Rate
6.21%
Mortgage Type
Fannie Mae Freddie Mac
Create a Home Valuation Report for This Property
The Home Valuation Report is an in-depth analysis detailing your home's value as well as a comparison with similar homes in the area
Home Values in the Area
Average Home Value in this Area
Purchase History
| Date | Buyer | Sale Price | Title Company |
|---|---|---|---|
| Arens Johnny W | $650,000 | None Listed On Document | |
| Eymann Gregory P | $336,354 | Land Title Guarantee Company |
Source: Public Records
Mortgage History
| Date | Status | Borrower | Loan Amount |
|---|---|---|---|
| Open | Arens Johnny W | $650,000 | |
| Previous Owner | Eymann Gregory P | $269,083 |
Source: Public Records
Tax History Compared to Growth
Tax History
| Year | Tax Paid | Tax Assessment Tax Assessment Total Assessment is a certain percentage of the fair market value that is determined by local assessors to be the total taxable value of land and additions on the property. | Land | Improvement |
|---|---|---|---|---|
| 2024 | $4,874 | $48,530 | $13,030 | $35,500 |
| 2023 | $4,918 | $48,530 | $13,030 | $35,500 |
| 2022 | $3,114 | $33,760 | $8,480 | $25,280 |
| 2021 | $3,228 | $33,760 | $8,480 | $25,280 |
| 2020 | $3,171 | $34,110 | $7,750 | $26,360 |
| 2019 | $3,180 | $34,110 | $7,750 | $26,360 |
| 2018 | $2,819 | $30,480 | $7,730 | $22,750 |
| 2017 | $2,794 | $30,480 | $7,730 | $22,750 |
| 2016 | $3,337 | $28,650 | $7,700 | $20,950 |
| 2015 | $1,695 | $28,650 | $7,700 | $20,950 |
| 2014 | $2,839 | $22,810 | $3,200 | $19,610 |
Source: Public Records
Map
Nearby Homes
- 3520 Desert Ridge Cir
- 3896 Brush Rd
- 2910 El Nido Way
- 2192 Paint Pony Cir
- 3455 Falling Star Place
- 4025 Trail Stone Cir
- 4308 Soapberry Place
- 4323 Soapberry Place
- 4331 Soapberry Place
- 3325 Falling Star Place
- 2034 Trail Stone Ct
- 4350 Soapberry Place
- 4092 Trail Stone Cir
- 4371 Soapberry Place
- 3195 Arroyo Verde Way
- 4469 Soapberry Place
- 1767 Ghost Dance Cir
- 4451 Soapberry Place
- 3669 Golden Spur Loop
- 3643 Golden Spur Loop
- 3660 Golden Spur Loop
- 3648 Golden Spur Loop
- 3637 Golden Spur Loop
- 3676 Golden Spur Loop
- 3695 Golden Spur Loop
- 3634 Golden Spur Loop
- 2737 Cache Creek Point
- 3698 Golden Spur Loop
- 3625 Golden Spur Loop
- 2723 Cache Creek Point
- 3612 Golden Spur Loop
- 3621 Golden Spur Loop
- 2635 Cache Creek Ct
- 2623 Paint Pony Cir
- 2605 Paint Pony Cir
- 2639 Paint Pony Cir
- 3665 Wind Rose Place
- 3641 Wind Rose Place
