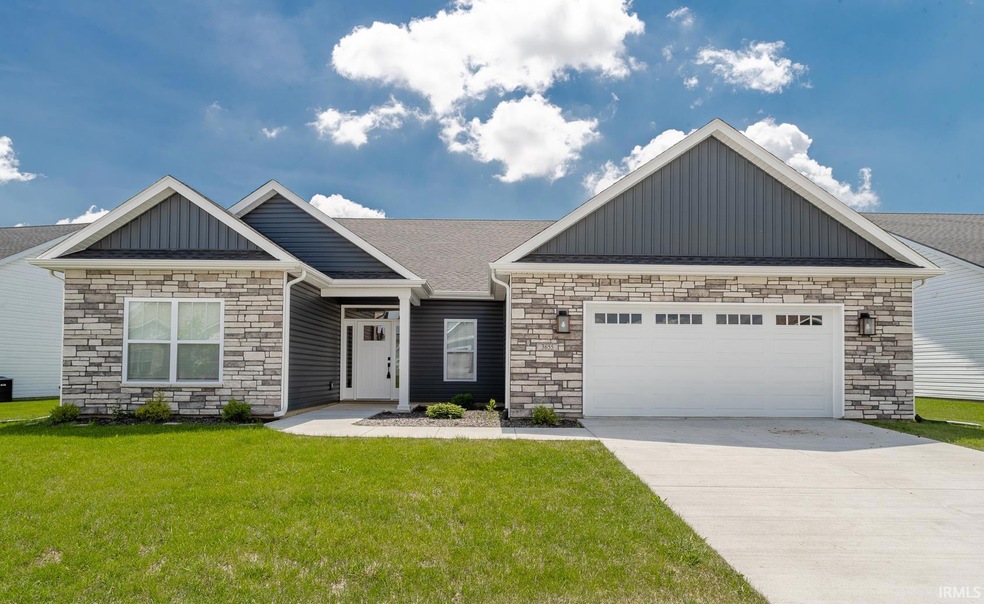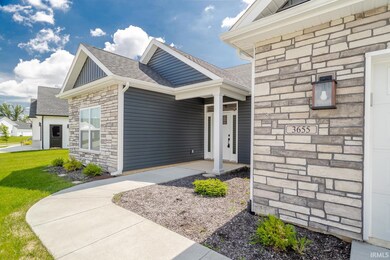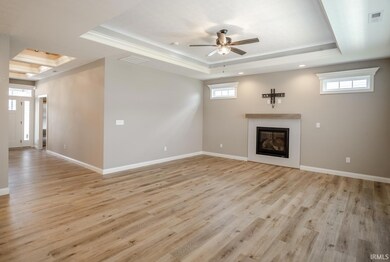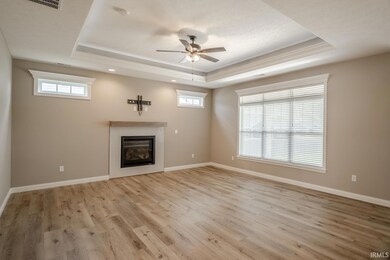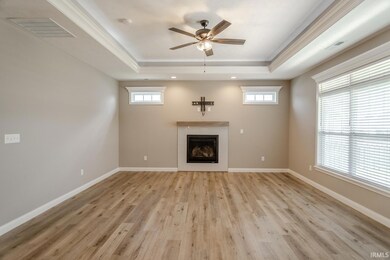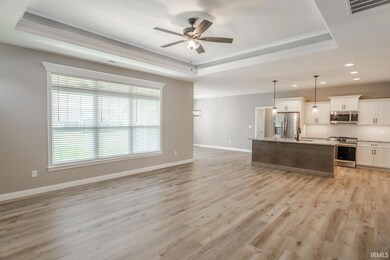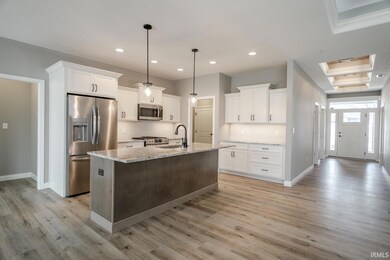
3655 Hyacinth Ln Lafayette, IN 47909
Highlights
- Primary Bedroom Suite
- Ranch Style House
- Stone Countertops
- Open Floorplan
- Backs to Open Ground
- Covered patio or porch
About This Home
As of July 2024Welcome to this stunning, newer ranch home built in 2022, featuring a beautifully designed open floor plan. As you step inside through the foyer entry, you are greeted by exquisite triple accent tray ceilings with ambient lighting, setting a luxurious tone. The spacious living area is perfect for relaxation and entertainment, complete with a cozy gas log fireplace. Adjacent to the living area is a stylish dining space and a modern kitchen. The kitchen is a chef's dream, boasting granite countertops, a 4-burner gas stove with a convenient griddle area, a dishwasher, refrigerator, center island, and below cabinet accent lighting. A walk-in pantry provides ample storage for all your culinary needs. The primary bedroom is a serene retreat, featuring tray ceilings with accent lighting that add a touch of elegance. The primary bathroom is designed for comfort and luxury, with a tiled walk-in shower, dual vanity, and access to a spacious walk-in closet, which conveniently opens to the large laundry area. Additionally, the home includes a well-appointed mud room with a built-in coat rack and bench, making organization a breeze. This immaculate home is a perfect blend of style, comfort, and convenience. Don’t miss the opportunity to make it yours!
Home Details
Home Type
- Single Family
Est. Annual Taxes
- $2,617
Year Built
- Built in 2022
Lot Details
- 9,720 Sq Ft Lot
- Lot Dimensions are 72x135
- Backs to Open Ground
- Level Lot
- Irrigation
HOA Fees
- $38 Monthly HOA Fees
Parking
- 2 Car Attached Garage
- Garage Door Opener
- Driveway
- Off-Street Parking
Home Design
- Ranch Style House
- Slab Foundation
- Poured Concrete
- Shingle Roof
- Stone Exterior Construction
- Vinyl Construction Material
Interior Spaces
- 1,988 Sq Ft Home
- Open Floorplan
- Crown Molding
- Tray Ceiling
- Gas Log Fireplace
- Entrance Foyer
- Living Room with Fireplace
- Formal Dining Room
- Fire and Smoke Detector
Kitchen
- Walk-In Pantry
- Kitchen Island
- Stone Countertops
- Disposal
Flooring
- Carpet
- Laminate
Bedrooms and Bathrooms
- 3 Bedrooms
- Primary Bedroom Suite
- Split Bedroom Floorplan
- Walk-In Closet
- 2 Full Bathrooms
- Separate Shower
Laundry
- Laundry on main level
- Washer and Electric Dryer Hookup
Schools
- Woodland Elementary School
- Wea Ridge Middle School
- Mc Cutcheon High School
Utilities
- Forced Air Heating and Cooling System
- Heating System Uses Gas
Additional Features
- Covered patio or porch
- Suburban Location
Community Details
- Concord Ridge Subdivision
Listing and Financial Details
- Assessor Parcel Number 79-11-14-452-014.000-030
Ownership History
Purchase Details
Home Financials for this Owner
Home Financials are based on the most recent Mortgage that was taken out on this home.Purchase Details
Home Financials for this Owner
Home Financials are based on the most recent Mortgage that was taken out on this home.Map
Home Values in the Area
Average Home Value in this Area
Purchase History
| Date | Type | Sale Price | Title Company |
|---|---|---|---|
| Warranty Deed | $399,000 | Bcks Title Company Llc | |
| Warranty Deed | $60,000 | None Listed On Document |
Mortgage History
| Date | Status | Loan Amount | Loan Type |
|---|---|---|---|
| Open | $391,773 | FHA | |
| Closed | $391,773 | FHA | |
| Previous Owner | $273,750 | Construction |
Property History
| Date | Event | Price | Change | Sq Ft Price |
|---|---|---|---|---|
| 07/16/2024 07/16/24 | Sold | $399,000 | 0.0% | $201 / Sq Ft |
| 06/23/2024 06/23/24 | Pending | -- | -- | -- |
| 06/04/2024 06/04/24 | For Sale | $399,000 | +3.7% | $201 / Sq Ft |
| 03/20/2023 03/20/23 | Sold | $384,900 | 0.0% | $190 / Sq Ft |
| 02/13/2023 02/13/23 | Pending | -- | -- | -- |
| 01/24/2023 01/24/23 | Price Changed | $384,900 | -1.3% | $190 / Sq Ft |
| 12/16/2022 12/16/22 | For Sale | $389,900 | -- | $192 / Sq Ft |
Tax History
| Year | Tax Paid | Tax Assessment Tax Assessment Total Assessment is a certain percentage of the fair market value that is determined by local assessors to be the total taxable value of land and additions on the property. | Land | Improvement |
|---|---|---|---|---|
| 2024 | $2,617 | $367,900 | $53,500 | $314,400 |
| 2023 | $2,617 | $352,100 | $53,500 | $298,600 |
| 2022 | $8 | $500 | $500 | $0 |
| 2021 | $8 | $500 | $500 | $0 |
About the Listing Agent

As a top-producing real estate agent in the Greater Lafayette Area, I’m here to provide you with the resources and information you need to buy or sell real estate. I work with buyers and sellers in West Lafayette, Lafayette, Battle Ground, Dayton, Brookston and the surrounding areas and I’ve had extensive training in the latest real estate marketing strategies. I have been an agent for the past 22 years and I have been working and living in the Greater Lafayette Area for over 45 years. I’m
Cheryl's Other Listings
Source: Indiana Regional MLS
MLS Number: 202420219
APN: 79-11-14-452-014.000-030
- 4860 Abbeyville Dr
- 4848 Abbeyville Dr
- 3663 Bamboo St
- 4671 Abbeyville Dr
- 4542 Lamplighter Trail
- 4501 Abbeyville Dr
- 4329 Argyle Dr
- 3120 Bardsdell St
- 4178 Tripoli Dr
- 4712 Ironbrand Rd
- 4930 Gawain Dr
- 4701 Peebleshire Ln
- 4353 Fletcher Dr
- 4785 Langhorn Trail
- 4170 Nauset Dr
- 4051 Fletcher Dr
- 2743 Brewster Ln
- 2703 Brewster Ln
- 2668 Margesson Crossing
- 2737 Speedwell Ln
