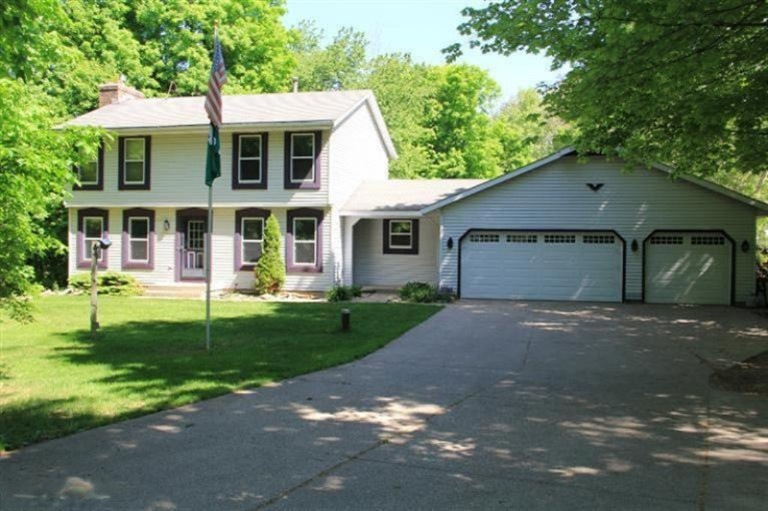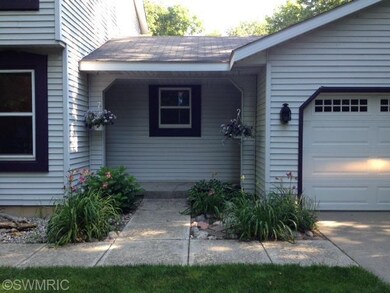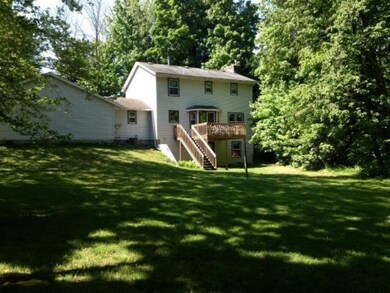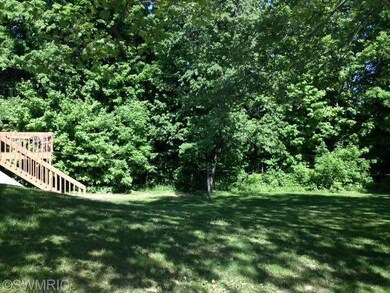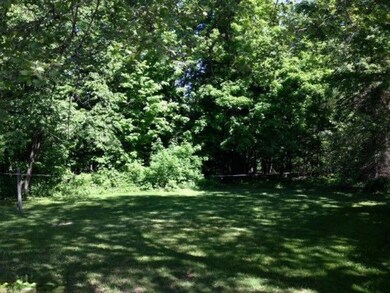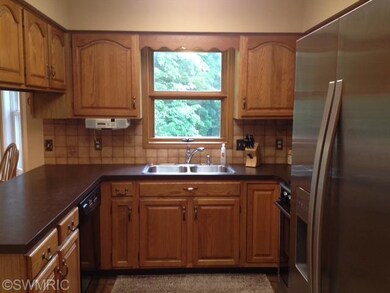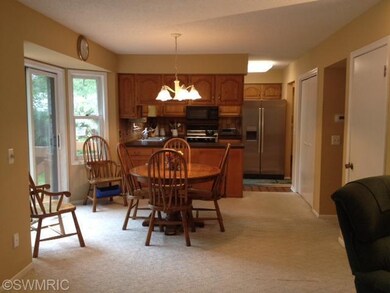
3655 Knapp St NE Grand Rapids, MI 49525
Estimated Value: $480,000 - $625,000
Highlights
- 1 Acre Lot
- Deck
- Wooded Lot
- Knapp Forest Elementary School Rated A
- Wood Burning Stove
- Traditional Architecture
About This Home
As of December 2014This four bedroom, 4 full bath home in Forest Hills Eastern is the home you've been waiting for! Situated on a 1 acre wooded lot, with bike path out front, so close to all the modern day amenities (Knapp's Corner & Crossings) and in an award winning school district! There's a bathroom for everyone (no fighting in the morning!) and a 3 stall garage to store all of your toys (for the young ones and the young at heart!) The main floor living room has a cozy free standing gas stove and is open to the dining area (with sliders to deck) and kitchen with new stainless fridge. Downstairs you'll find a family room with wood stove, a walkout to your beautiful and private backyard, full bath and new top of the line LG washer/dryer. As if you could ask for more, the furnace was replaced in 2009, t ater heater in 2007, a new well pump & central A/C unit just went in, the septic system has 2 drain fields and the home was built with high quality 2x6 construction so it will stand the test of time.
Last Buyer's Agent
James Albright II
Coldwell Banker AJS (28th St)
Home Details
Home Type
- Single Family
Est. Annual Taxes
- $2,467
Year Built
- Built in 1983
Lot Details
- 1 Acre Lot
- Lot Dimensions are 100x434
- Wooded Lot
Parking
- 3 Car Garage
- Garage Door Opener
Home Design
- Traditional Architecture
- Composition Roof
- Vinyl Siding
Interior Spaces
- 2,437 Sq Ft Home
- 2-Story Property
- Wood Burning Stove
- Walk-Out Basement
Kitchen
- Eat-In Kitchen
- Oven
- Stove
- Range
- Microwave
- Dishwasher
Bedrooms and Bathrooms
- 4 Bedrooms | 1 Main Level Bedroom
- 4 Full Bathrooms
Laundry
- Dryer
- Washer
Outdoor Features
- Deck
Utilities
- Forced Air Heating and Cooling System
- Heating System Uses Natural Gas
- Well
- Septic System
Ownership History
Purchase Details
Home Financials for this Owner
Home Financials are based on the most recent Mortgage that was taken out on this home.Similar Homes in Grand Rapids, MI
Home Values in the Area
Average Home Value in this Area
Purchase History
| Date | Buyer | Sale Price | Title Company |
|---|---|---|---|
| Joshi Niraj R | $215,000 | Sun Title Agency Of Mi Llc |
Mortgage History
| Date | Status | Borrower | Loan Amount |
|---|---|---|---|
| Open | Joshi Niraj | $116,800 | |
| Closed | Joshi Niraj R | $160,000 | |
| Closed | Joshi Niraj R | $65,000 | |
| Closed | Joshi Niraj R | $200,000 | |
| Previous Owner | Vandyke Gary E | $30,000 | |
| Previous Owner | Vandyke Gary E | $149,492 | |
| Previous Owner | Vandyke Gary | $40,000 | |
| Previous Owner | Vandyke Gary | $181,000 | |
| Previous Owner | Vandyke Gary E | $30,000 | |
| Previous Owner | Vandyke Gary E | $146,000 |
Property History
| Date | Event | Price | Change | Sq Ft Price |
|---|---|---|---|---|
| 12/22/2014 12/22/14 | Sold | $215,000 | -14.0% | $88 / Sq Ft |
| 11/28/2014 11/28/14 | Pending | -- | -- | -- |
| 05/30/2014 05/30/14 | For Sale | $249,900 | -- | $103 / Sq Ft |
Tax History Compared to Growth
Tax History
| Year | Tax Paid | Tax Assessment Tax Assessment Total Assessment is a certain percentage of the fair market value that is determined by local assessors to be the total taxable value of land and additions on the property. | Land | Improvement |
|---|---|---|---|---|
| 2024 | $2,755 | $231,000 | $0 | $0 |
| 2023 | $2,634 | $203,300 | $0 | $0 |
| 2022 | $3,512 | $162,900 | $0 | $0 |
| 2021 | $3,425 | $155,600 | $0 | $0 |
| 2020 | $2,460 | $155,900 | $0 | $0 |
| 2019 | $3,406 | $139,600 | $0 | $0 |
| 2018 | $3,364 | $126,600 | $0 | $0 |
| 2017 | $3,348 | $107,300 | $0 | $0 |
| 2016 | $3,226 | $106,800 | $0 | $0 |
| 2015 | -- | $106,800 | $0 | $0 |
| 2013 | -- | $84,400 | $0 | $0 |
Agents Affiliated with this Home
-
Monica Miller
M
Seller's Agent in 2014
Monica Miller
Arcadia Real Estate LLC
(616) 299-9740
42 Total Sales
-
J
Buyer's Agent in 2014
James Albright II
Coldwell Banker AJS (28th St)
Map
Source: Southwestern Michigan Association of REALTORS®
MLS Number: 14029253
APN: 41-14-11-451-007
- 1740 Flowers Mill Ct NE Unit 23
- 3940 Balsam Waters Dr NE
- 3638 Atwater Hills Ct NE Unit 60
- 4075 Yarrow Dr NE
- 3860 Foxglove Ct NE Unit 45
- 1715 Flowers Crossing Dr NE
- 2340 Lake Birch Ct NE
- 2389 Dunnigan Avenue Ne (Lot A)
- 2395 Dunnigan Ave NE
- 4160 Knapp Valley Dr NE
- 2665 Arbor Chase Dr NE Unit 40
- 1450 Winterwood Dr NE
- 3415 Eagle Bluff Dr NE Unit 47
- 2301 E Beltline Ave NE
- 2415 E Beltline Ave NE
- 2226 New Town Dr NE Unit 44
- 3185 Windcrest Dr NE Unit 3
- 3184 Windcrest Dr NE Unit 14
- 2137 New Town Dr NE Unit 14
- 3127 Windcrest Ct NE Unit 42
- 3655 Knapp St NE
- 3661 Knapp St NE
- 3611 Knapp St NE
- 3685 Knapp St NE
- 3717 Knapp St NE
- 3632 Knapp St NE
- 3587 Knapp St NE
- 2050 Big Pine Dr NE
- 2050 Big Pine Dr
- 3604 Knapp St NE
- 2110 Timber Valley Dr NE
- 3675 Willow Springs Ct NE
- 3675 Willow Springs NE
- 3737 Knapp St NE
- 3561 Knapp St NE
- 2077 Big Pine Dr NE
- 3625 Willow Springs Ct NE
- 3730 Knapp St NE
- 3655 Willow Springs Ct NE
- 2150 Timber Valley Dr NE
