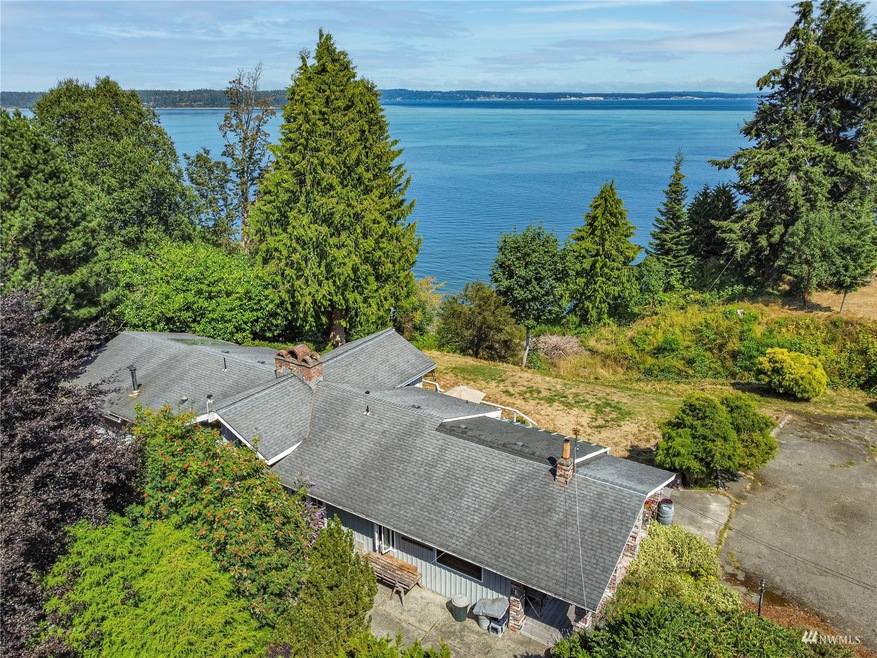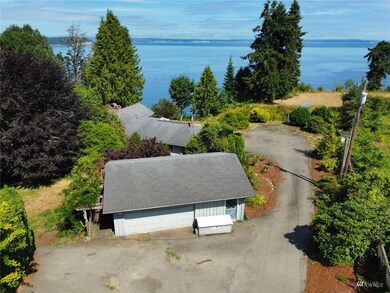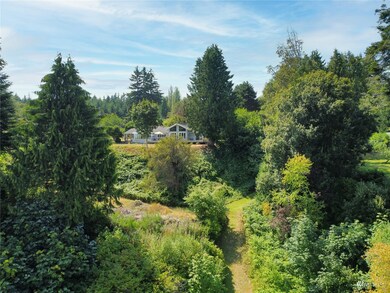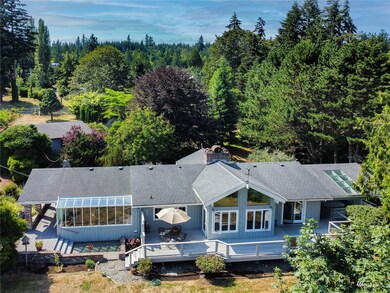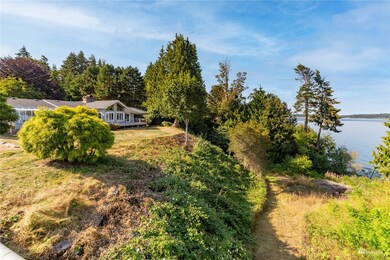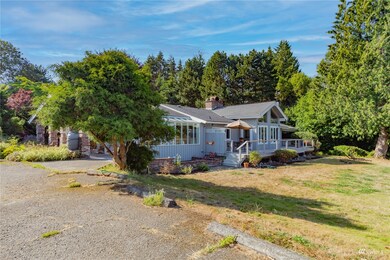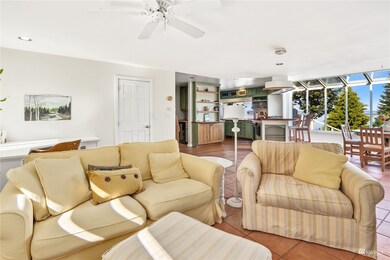
$1,089,000
- 2 Beds
- 2 Baths
- 1,516 Sq Ft
- 212 Jacobsen Dr
- Unit +212A
- Port Hadlock, WA
Enjoy having over 4 acres for you and your pets to roam or to grow your own vegetables, fruit and flowers or just enjoy open space around your home and accessory dwelling unit (ADU). The views of Oak Bay, Puget Sound shipping lanes and Cascade Mountains are beautiful and could be enhanced by tree trimming. The single story home is wheelchair accessible and has a lovely patio and two car attached
Susan Miller Windermere R.E. Port Townsend
