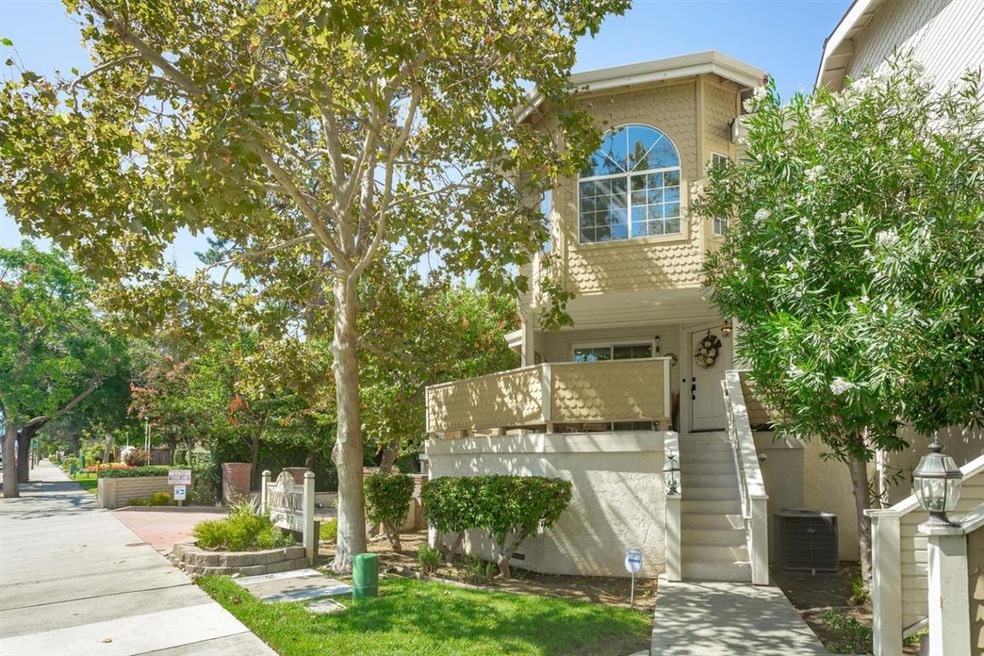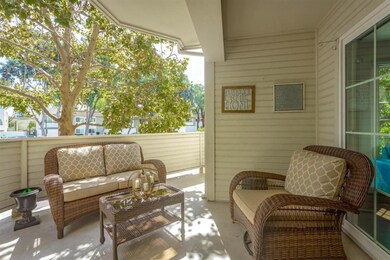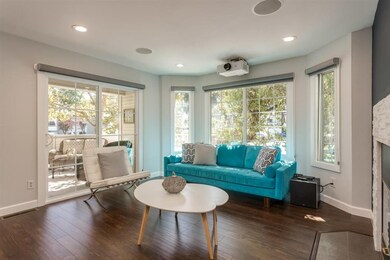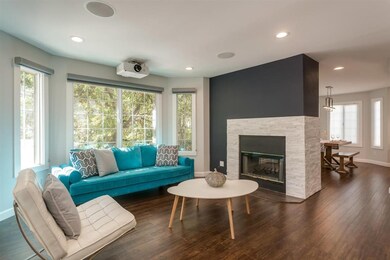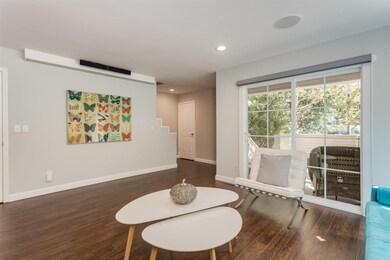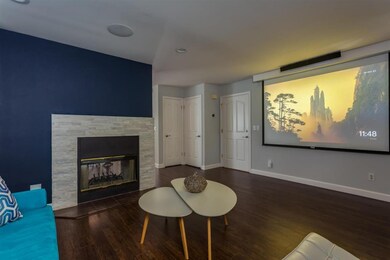
3655 S Bascom Ave Campbell, CA 95008
Highlights
- Primary Bedroom Suite
- Two Way Fireplace
- Quartz Countertops
- Leigh High School Rated A
- Wood Flooring
- Walk-In Closet
About This Home
As of December 2021Gorgeous 2 Master Suites/2.5 Bath Townhome with Top Cambrian Schools!! End-unit with Dual Pane Windows & Lots of Natural Light, Living Room w/Sliding Door to Sunny Balcony, Theater System with Projector and Drop-down Screen. All Bathrooms Completely Remodeled with New Vanities, Fixtures, Tile Floors, Mirrors, and Refinished Shower/tub. Recessed Lighting, and New Light Fixtures, Beautiful Hardwood/Laminate Flooring throughout, Double-sided Gas Fireplace in LR. Absolutely Stunning Kitchen with New Quarts Countertops, Cabinets and New Hardware; All Stainless Steel Appliances, Deep Sink, and Beautiful Backsplash round out Kitchen. Two Spacious Master Suite with Vaulted Ceilings, Large Walk-in Closet. Upstairs Washer and Dryer(not included), New Central Air Conditioning, Fresh Interior Paint & Molding throughout, Two Car Side-by-Side Garage with Extra Storage. Convenient Location close to Schools, Shopping, Easy Access to Highway 85/880/17 * Tastefully Updated and Move In Ready!!! *
Last Buyer's Agent
Thomas Rollett
Intero Real Estate Services License #01383194

Townhouse Details
Home Type
- Townhome
Est. Annual Taxes
- $13,163
Year Built
- Built in 1989
Lot Details
- 893 Sq Ft Lot
HOA Fees
- $330 Monthly HOA Fees
Parking
- 2 Car Garage
Home Design
- Slab Foundation
Interior Spaces
- 1,412 Sq Ft Home
- 2-Story Property
- Two Way Fireplace
- Gas Fireplace
- Living Room with Fireplace
- Dining Area
Kitchen
- Electric Oven
- Dishwasher
- Quartz Countertops
- Disposal
Flooring
- Wood
- Laminate
- Tile
Bedrooms and Bathrooms
- 2 Bedrooms
- Primary Bedroom Suite
- Walk-In Closet
- Remodeled Bathroom
- Bathroom on Main Level
- Dual Sinks
- Bathtub with Shower
- Bathtub Includes Tile Surround
- Walk-in Shower
Laundry
- Laundry on upper level
- Washer and Dryer
Utilities
- Forced Air Heating and Cooling System
- 220 Volts
Community Details
- Association fees include exterior painting, insurance - earthquake, landscaping / gardening, maintenance - common area, roof
- Bascom Square Association
Listing and Financial Details
- Assessor Parcel Number 414-46-003
Ownership History
Purchase Details
Home Financials for this Owner
Home Financials are based on the most recent Mortgage that was taken out on this home.Purchase Details
Home Financials for this Owner
Home Financials are based on the most recent Mortgage that was taken out on this home.Purchase Details
Purchase Details
Purchase Details
Home Financials for this Owner
Home Financials are based on the most recent Mortgage that was taken out on this home.Purchase Details
Home Financials for this Owner
Home Financials are based on the most recent Mortgage that was taken out on this home.Purchase Details
Home Financials for this Owner
Home Financials are based on the most recent Mortgage that was taken out on this home.Similar Homes in Campbell, CA
Home Values in the Area
Average Home Value in this Area
Purchase History
| Date | Type | Sale Price | Title Company |
|---|---|---|---|
| Grant Deed | $850,000 | Fidelity National Title Co | |
| Grant Deed | $719,000 | Old Republic Title Company | |
| Interfamily Deed Transfer | -- | None Available | |
| Interfamily Deed Transfer | -- | None Available | |
| Interfamily Deed Transfer | $230,000 | New Century Title Company | |
| Grant Deed | $402,000 | Chicago Title | |
| Individual Deed | -- | Gateway Title Company |
Mortgage History
| Date | Status | Loan Amount | Loan Type |
|---|---|---|---|
| Previous Owner | $121,700 | Credit Line Revolving | |
| Previous Owner | $570,000 | New Conventional | |
| Previous Owner | $575,200 | New Conventional | |
| Previous Owner | $675,000 | Reverse Mortgage Home Equity Conversion Mortgage | |
| Previous Owner | $230,000 | Negative Amortization | |
| Previous Owner | $135,000 | Stand Alone First | |
| Previous Owner | $135,000 | Purchase Money Mortgage |
Property History
| Date | Event | Price | Change | Sq Ft Price |
|---|---|---|---|---|
| 12/15/2021 12/15/21 | Sold | $965,000 | -3.4% | $683 / Sq Ft |
| 11/15/2021 11/15/21 | Pending | -- | -- | -- |
| 10/13/2021 10/13/21 | Price Changed | $999,000 | -7.1% | $708 / Sq Ft |
| 09/13/2021 09/13/21 | For Sale | $1,075,000 | +26.5% | $761 / Sq Ft |
| 11/08/2019 11/08/19 | Sold | $850,000 | +3.0% | $602 / Sq Ft |
| 10/11/2019 10/11/19 | Pending | -- | -- | -- |
| 10/05/2019 10/05/19 | For Sale | $825,000 | 0.0% | $584 / Sq Ft |
| 09/28/2019 09/28/19 | Pending | -- | -- | -- |
| 09/19/2019 09/19/19 | For Sale | $825,000 | +14.7% | $584 / Sq Ft |
| 05/12/2017 05/12/17 | Sold | $719,000 | 0.0% | $509 / Sq Ft |
| 04/11/2017 04/11/17 | Pending | -- | -- | -- |
| 09/29/2016 09/29/16 | For Sale | $719,000 | -- | $509 / Sq Ft |
Tax History Compared to Growth
Tax History
| Year | Tax Paid | Tax Assessment Tax Assessment Total Assessment is a certain percentage of the fair market value that is determined by local assessors to be the total taxable value of land and additions on the property. | Land | Improvement |
|---|---|---|---|---|
| 2024 | $13,163 | $1,003,986 | $501,993 | $501,993 |
| 2023 | $13,142 | $984,300 | $492,150 | $492,150 |
| 2022 | $12,927 | $965,000 | $482,500 | $482,500 |
| 2021 | $11,531 | $858,806 | $429,403 | $429,403 |
| 2020 | $10,994 | $850,000 | $425,000 | $425,000 |
| 2019 | $9,823 | $748,046 | $374,023 | $374,023 |
| 2018 | $9,514 | $733,380 | $366,690 | $366,690 |
| 2017 | $6,782 | $499,164 | $249,582 | $249,582 |
| 2016 | $6,349 | $489,378 | $244,689 | $244,689 |
| 2015 | $6,238 | $482,028 | $241,014 | $241,014 |
| 2014 | $6,054 | $472,586 | $236,293 | $236,293 |
Agents Affiliated with this Home
-

Seller's Agent in 2021
Thomas Rollett
Intero Real Estate Services
(408) 398-7005
2 in this area
20 Total Sales
-
J
Buyer's Agent in 2021
Jinah Kim
Redfin
(650) 627-3700
1 in this area
12 Total Sales
-
Yon Park
Y
Seller's Agent in 2019
Yon Park
Smart Realty
(408) 206-8726
12 Total Sales
-
Ben Bruno
B
Seller's Agent in 2017
Ben Bruno
Intero Real Estate Services
(408) 201-0142
32 Total Sales
Map
Source: MLSListings
MLS Number: ML81769185
APN: 414-46-003
- 3589 S Bascom Ave Unit 10
- 126 Monte Villa Ct
- 151 Monte Villa Ct
- 1905 White Oaks Rd
- 3470 Lapridge Ln
- 2287 Wine Maker Way
- 2380 Rupert Dr
- 3460 Wine Cask Way
- 1321 Hoffman Ln
- 3618 May Ln
- 14596 Jacksol Dr
- 1500 Camden Ave
- 2251 Barrett Ave
- 16162 E Mozart Ave
- 2174 Casa Mia Dr
- 1173 Shamrock Dr
- 2213 Foxworthy Ave
- 2134 Paseo Del Oro
- 2088 Cully Place
- 2315 Saidel Dr Unit 1
