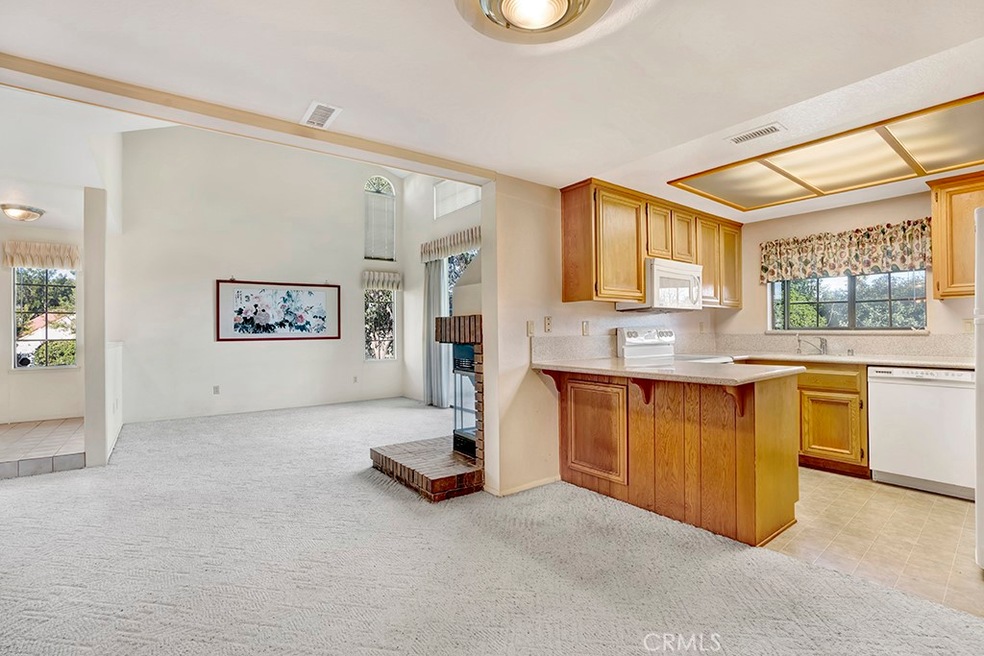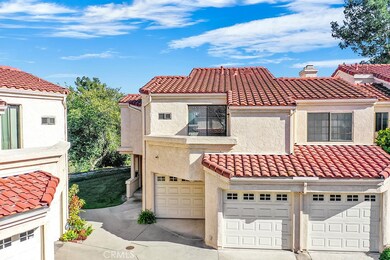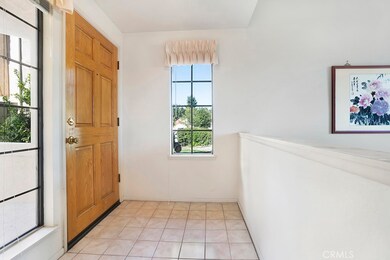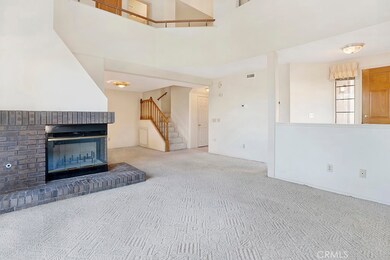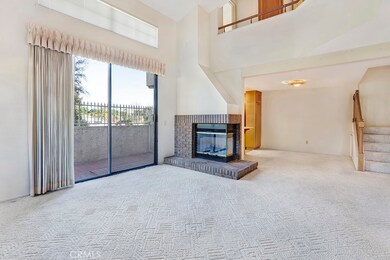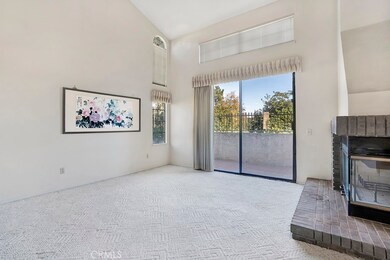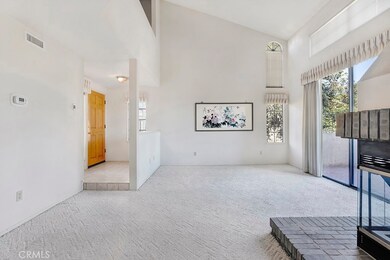
3656 Agate Way West Covina, CA 91792
Galaxie NeighborhoodEstimated Value: $658,000 - $686,000
Highlights
- Spa
- All Bedrooms Downstairs
- Great Room
- Primary Bedroom Suite
- 1.91 Acre Lot
- 4-minute walk to Friendship Park
About This Home
As of April 2021Welcome to 3656 Agate Way, a spacious 3 bedroom, 2-1/2 bathroom townhouse in the beautiful WestCrest community. This home features high vaulted ceilings, large spaces, and lots of natural light. When you walk into this home, you are greeted by a spacious two-story living room with a cozy fireplace and a sliding door that leads to a private patio. The living room connects to a dining area, and ultimately leads to the kitchen, which features lots of storage and counter space. Also downstairs is a half bathroom and access to the attached two-car garage where the laundry area is also located. Upstairs, you will find 3 bedrooms. The primary bedroom has its own deck and en-suite bathroom with two sinks and walk-in shower. The other two bedrooms are spacious and perfectly sized for children’s rooms, guest rooms or a work-from-home office. Surrounding this home are mature trees and grass, making the environment feel tranquil - an escape from life’s hustle-bustle. Now is your opportunity to make this house your home!
Last Agent to Sell the Property
Ethos Real Estate Group License #01974744 Listed on: 02/24/2021
Townhouse Details
Home Type
- Townhome
Est. Annual Taxes
- $6,711
Year Built
- Built in 1986
Lot Details
- 1.91
HOA Fees
- $420 Monthly HOA Fees
Parking
- 2 Car Attached Garage
Interior Spaces
- 1,545 Sq Ft Home
- Great Room
- Family Room
- Living Room with Fireplace
- Neighborhood Views
Flooring
- Carpet
- Tile
- Vinyl
Bedrooms and Bathrooms
- 3 Bedrooms
- All Bedrooms Down
- Primary Bedroom Suite
Laundry
- Laundry Room
- Laundry in Garage
Outdoor Features
- Spa
- Patio
- Exterior Lighting
- Rain Gutters
- Rear Porch
Additional Features
- 1 Common Wall
- Suburban Location
- Central Heating and Cooling System
Listing and Financial Details
- Tax Lot 4
- Tax Tract Number 33553
- Assessor Parcel Number 8734001197
Community Details
Overview
- 72 Units
- Westcrest Association, Phone Number (909) 465-5654
- Incline HOA
Recreation
- Community Pool
- Community Spa
Ownership History
Purchase Details
Home Financials for this Owner
Home Financials are based on the most recent Mortgage that was taken out on this home.Purchase Details
Similar Homes in the area
Home Values in the Area
Average Home Value in this Area
Purchase History
| Date | Buyer | Sale Price | Title Company |
|---|---|---|---|
| Xu Lu | $500,000 | Fidelity Natl Ttl Orange Cnt | |
| Kawato Gus Yoshio | -- | -- |
Mortgage History
| Date | Status | Borrower | Loan Amount |
|---|---|---|---|
| Open | Xu Lu | $345,000 |
Property History
| Date | Event | Price | Change | Sq Ft Price |
|---|---|---|---|---|
| 04/02/2021 04/02/21 | Sold | $500,000 | +11.1% | $324 / Sq Ft |
| 03/01/2021 03/01/21 | Pending | -- | -- | -- |
| 02/24/2021 02/24/21 | For Sale | $450,000 | -- | $291 / Sq Ft |
Tax History Compared to Growth
Tax History
| Year | Tax Paid | Tax Assessment Tax Assessment Total Assessment is a certain percentage of the fair market value that is determined by local assessors to be the total taxable value of land and additions on the property. | Land | Improvement |
|---|---|---|---|---|
| 2024 | $6,711 | $530,602 | $297,456 | $233,146 |
| 2023 | $6,481 | $520,199 | $291,624 | $228,575 |
| 2022 | $6,570 | $510,000 | $285,906 | $224,094 |
| 2021 | $1,648 | $92,130 | $60,672 | $31,458 |
| 2020 | $1,627 | $91,186 | $60,050 | $31,136 |
| 2019 | $1,600 | $89,399 | $58,873 | $30,526 |
| 2018 | $1,523 | $87,647 | $57,719 | $29,928 |
| 2016 | $1,433 | $84,246 | $55,479 | $28,767 |
| 2015 | $1,425 | $82,981 | $54,646 | $28,335 |
| 2014 | $1,429 | $81,356 | $53,576 | $27,780 |
Agents Affiliated with this Home
-
Joseph Chiavatti

Seller's Agent in 2021
Joseph Chiavatti
Ethos Real Estate Group
(714) 943-5281
1 in this area
54 Total Sales
-
Lin Xia
L
Buyer's Agent in 2021
Lin Xia
RE/MAX
(626) 888-9808
1 in this area
62 Total Sales
Map
Source: California Regional Multiple Listing Service (CRMLS)
MLS Number: PW21038460
APN: 8734-001-197
- 3658 Ivory Ln
- 2933 E Levelglen Dr
- 3635 Sierra Cir Unit 22
- 8590 Toyon St
- 8590 Toyon St
- 8590 Toyon St
- 3517 Eucalyptus St
- 355 Beverly Dr
- 606 S Darney Ave
- 19166 Shakespeare Dr
- 418 Camino de Teodoro
- 19000 Shakespeare Dr
- 3425 Fionna Place
- 4008 S Forecastle Ave
- 3421 E Calle Baja Dr
- 3033 E Valley Blvd Unit 119
- 578 Vista Rambla
- 4113 S Morganfield Ave
- 3540 S Flemington Dr
- 19019 Garnet Way
- 3656 Agate Way
- 3654 Agate Way Unit 206
- 3660 Agate Way Unit 203
- 3655 Agate Way
- 3659 Agate Way Unit 199
- 3650 Agate Way
- 3652 Agate Way
- 3653 Agate Way
- 3663 Agate Way
- 2838 Onyx Way Unit 194
- 2844 Onyx Way
- 3658 Agate Way
- 2851 Onyx Way
- 3662 Agate Way
- 3661 Agate Way
- 3657 Agate Way
- 3651 Agate Way Unit 195
- 2840 Onyx Way
- 2842 Onyx Way
- 2846 Onyx Way
