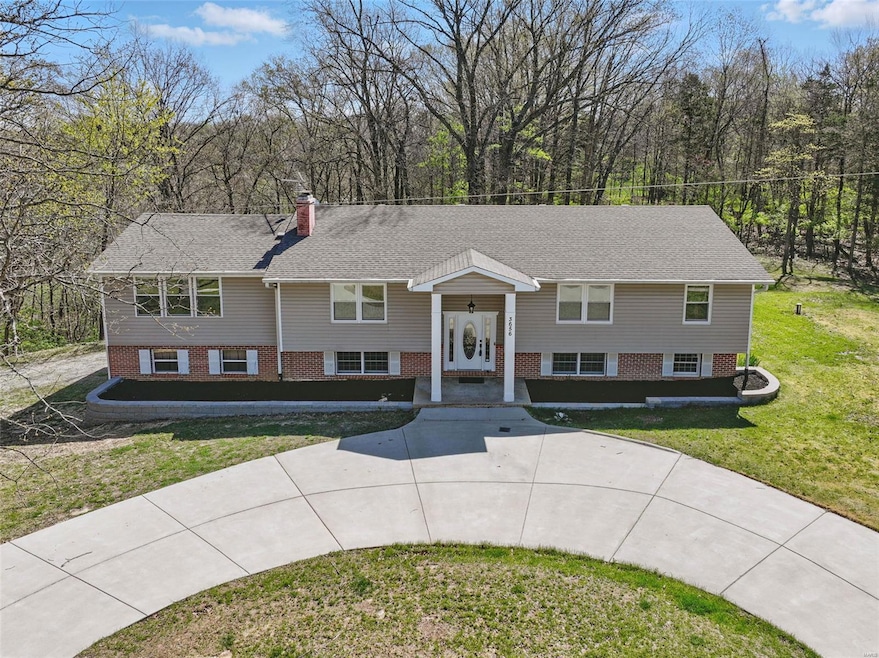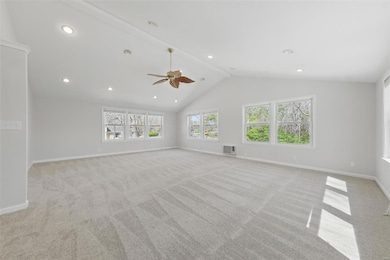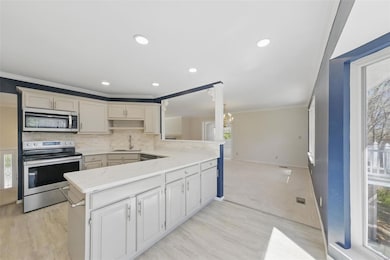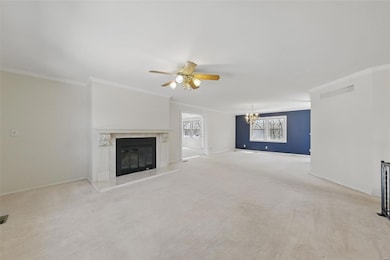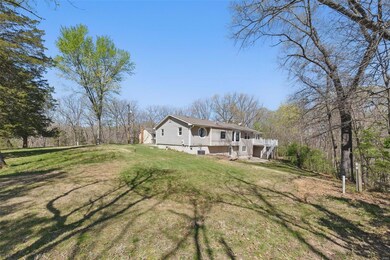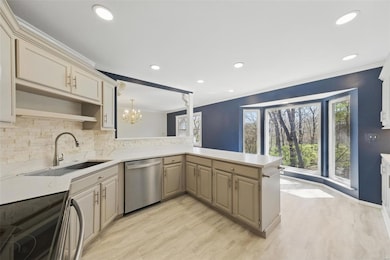
3656 Bassett Woods Dr Pacific, MO 63069
Pacific NeighborhoodEstimated payment $2,322/month
Highlights
- 2.01 Acre Lot
- Vaulted Ceiling
- Backs to Trees or Woods
- Recreation Room
- Traditional Architecture
- 2 Fireplaces
About This Home
This rare gem offers both privacy & convenience in an Unincorporated area! Nestled on 2 wooded acres in the Washington School District w/low Franklin County taxes while only minutes from St. Albans & Labadie's downtown charm. The Upper level showcases a open floor plan w/updated kitchen w/quartz counters & butler's pantry, large living room w/fireplace & a massive family room boasting vaulted ceilings, recessed lights, pocket doors, fresh paint & carpet & a dedicated HVAC unit for year-round comfort. The Primary bedroom offers double closets & en-suite bath while two additional bedrooms & a second full bath complete the upper level. The walk-out lower level offers a large rec room w/fireplace, office, 4th bedroom & laundry. The 3-car tuck-under garage provides ample space for lawn care equipment. Recent updates include a new water softener (2021), concrete driveway (2022) & an updated HVAC system (2022) & gutter guards. Easy commute to I-44 at Eureka or Hwy 100 into Wildwood & Hwy 340.
Home Details
Home Type
- Single Family
Est. Annual Taxes
- $2,984
Year Built
- Built in 1978
Lot Details
- 2.01 Acre Lot
- Backs to Trees or Woods
HOA Fees
- $13 Monthly HOA Fees
Parking
- 3 Car Garage
- Basement Garage
- Driveway
- Off-Street Parking
Home Design
- Traditional Architecture
- Split Level Home
- Brick Veneer
- Vinyl Siding
Interior Spaces
- Vaulted Ceiling
- 2 Fireplaces
- Wood Burning Fireplace
- Insulated Windows
- Pocket Doors
- Family Room
- Living Room
- Breakfast Room
- Dining Room
- Home Office
- Recreation Room
Kitchen
- Dishwasher
- Disposal
Flooring
- Carpet
- Laminate
- Vinyl
Bedrooms and Bathrooms
- 4 Bedrooms
- 3 Full Bathrooms
Basement
- Basement Fills Entire Space Under The House
- Bedroom in Basement
Schools
- Labadie Elem. Elementary School
- Washington Middle School
- Washington High School
Utilities
- Forced Air Heating System
- Well
- Water Softener
Listing and Financial Details
- Assessor Parcel Number 08-6-130-0-001-066000
Community Details
Overview
- Association fees include snow removal signs and road repair
Recreation
- Recreational Area
Map
Home Values in the Area
Average Home Value in this Area
Tax History
| Year | Tax Paid | Tax Assessment Tax Assessment Total Assessment is a certain percentage of the fair market value that is determined by local assessors to be the total taxable value of land and additions on the property. | Land | Improvement |
|---|---|---|---|---|
| 2024 | $3,101 | $45,315 | $0 | $0 |
| 2023 | $3,101 | $45,315 | $0 | $0 |
| 2022 | $2,967 | $45,676 | $0 | $0 |
| 2021 | $2,991 | $45,676 | $0 | $0 |
| 2020 | $2,791 | $40,831 | $0 | $0 |
| 2019 | $2,790 | $40,831 | $0 | $0 |
| 2018 | $2,653 | $38,623 | $0 | $0 |
| 2017 | $2,649 | $38,623 | $0 | $0 |
| 2016 | $2,402 | $35,540 | $0 | $0 |
| 2015 | $2,276 | $35,540 | $0 | $0 |
| 2014 | $2,260 | $35,895 | $0 | $0 |
Property History
| Date | Event | Price | Change | Sq Ft Price |
|---|---|---|---|---|
| 04/20/2025 04/20/25 | Pending | -- | -- | -- |
| 04/17/2025 04/17/25 | For Sale | $369,900 | -- | $109 / Sq Ft |
Deed History
| Date | Type | Sale Price | Title Company |
|---|---|---|---|
| Quit Claim Deed | -- | None Listed On Document | |
| Quit Claim Deed | -- | None Listed On Document |
Similar Homes in Pacific, MO
Source: MARIS MLS
MLS Number: MAR25009454
APN: 08-6-130-0-001-066000
- 3688 Bassett Rd
- 38 Bassett Woods Dr
- 18876 Highwood Estates Dr
- 3476 Bassett Rd
- 3885 Dutch Hollow Ln
- 18520 Hawks Hill Rd
- 313 Fairfield Oak Spur
- 19037 Foxrun Hollow Ln
- 18550 Great Meadow Rd
- 18498 Hollow Hills Dr
- 178 Whitetail Crossing Trail
- 1417 Wheatfield Ln
- 315 Tavern Creek Ct
- 4610 Chateau Ln
- 1406 Wheatfield Ln
- 18944 Saint Albans Rd
- 380 Merlot Ln
- 375 Merlot Ln
- 208 Merlot Ln
- 18700 Saint Albans Rd
