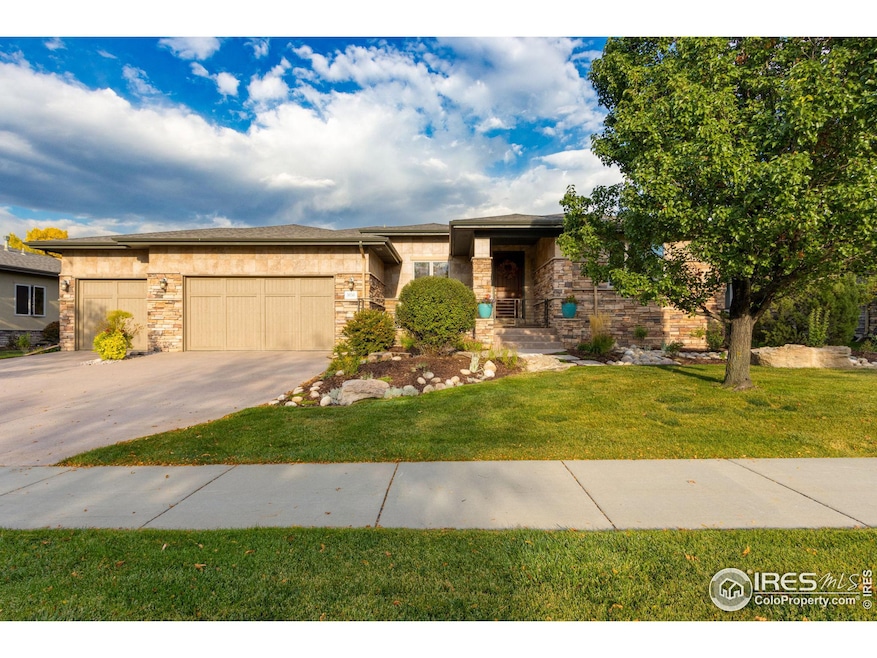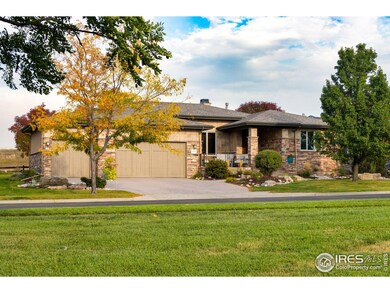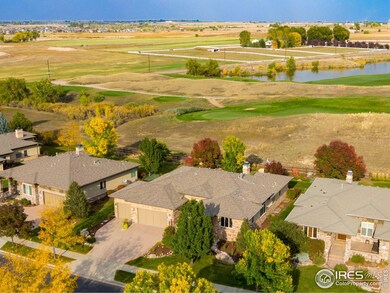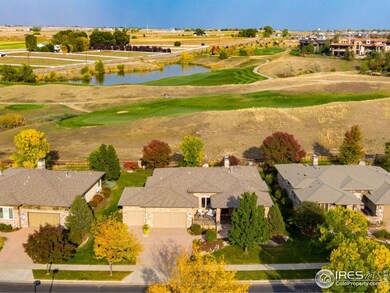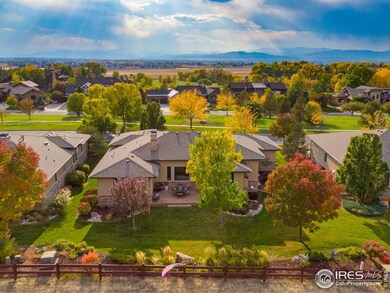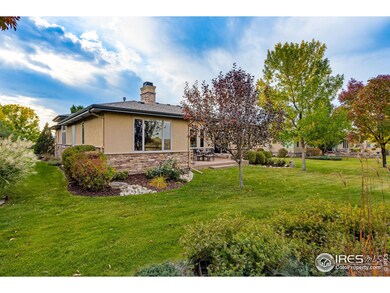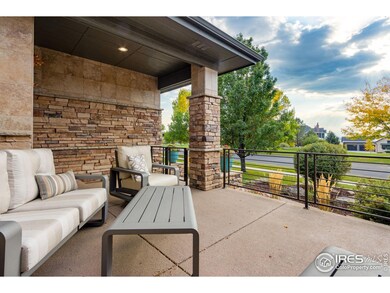
3656 Bidens Gate Dr Timnath, CO 80547
Highlights
- On Golf Course
- Spa
- Mountain View
- Fitness Center
- Open Floorplan
- Clubhouse
About This Home
As of February 2025Welcome to this exceptional, low-maintenance luxury patio home located in one of the most prestigious golf course communities. Designed for those who appreciate the finer things in life, this home offers the perfect blend of comfort, elegance, and convenience, with the added benefit of a lock-and-leave lifestyle. Discover unparalleled elegance in this sophisticated 3-bedroom, 4-bath patio home that offers a seamless blend of luxury and comfort, all within a picturesque setting and backing to the 7th fairway. As soon as you enter the front door experience an expansive open-concept design bathed in natural light, perfect for both entertaining guests and enjoying tranquil family moments. The chef's kitchen is a culinary delight, featuring stainless steel appliances, exquisite granite countertops, and a spacious island, ideal for both casual dining and gourmet meal preparation. Retreat to the spacious primary suite, complete with a newly remodeled spa-like ensuite bath and custom finishes. Two additional bedrooms offer generous space, ensuring privacy and comfort for family and guests alike. One of the most stunning features of this home is the beautifully landscaped outdoor retreat where you can unwind, that includes an invisible pet fence in the front and back yards. Enjoy access to exceptional community features, including walking trails, clubhouse and restaurant, fitness center, saltwater pool, and of course, the championship golf course that enhances the Harmony Club lifestyle. This exceptional patio home is a rare gem that combines a luxurious lifestyle in a fabulous location. Don't miss the opportunity to make this exquisite residence your own.
Home Details
Home Type
- Single Family
Est. Annual Taxes
- $6,973
Year Built
- Built in 2007
Lot Details
- 0.28 Acre Lot
- On Golf Course
- Southwest Facing Home
- Partially Fenced Property
- Level Lot
- Sprinkler System
HOA Fees
Parking
- 3 Car Attached Garage
Home Design
- Patio Home
- Wood Frame Construction
- Composition Roof
- Stucco
Interior Spaces
- 5,084 Sq Ft Home
- 1-Story Property
- Open Floorplan
- Wet Bar
- Bar Fridge
- Ceiling height of 9 feet or more
- Gas Fireplace
- Double Pane Windows
- Window Treatments
- Family Room
- Dining Room
- Home Office
- Mountain Views
- Basement Fills Entire Space Under The House
- Radon Detector
Kitchen
- Eat-In Kitchen
- Electric Oven or Range
- Microwave
- Dishwasher
- Kitchen Island
Flooring
- Carpet
- Luxury Vinyl Tile
Bedrooms and Bathrooms
- 3 Bedrooms
- Walk-In Closet
Laundry
- Laundry on main level
- Dryer
- Washer
Outdoor Features
- Spa
- Patio
Location
- Property is near a golf course
Schools
- Timnath Elementary School
- Timnath Middle-High School
Utilities
- Humidity Control
- Forced Air Heating and Cooling System
- High Speed Internet
- Satellite Dish
- Cable TV Available
Listing and Financial Details
- Assessor Parcel Number R1638221
Community Details
Overview
- Association fees include common amenities, snow removal, ground maintenance
- Harmony Club Subdivision
Amenities
- Clubhouse
- Recreation Room
Recreation
- Tennis Courts
- Fitness Center
- Community Pool
- Hiking Trails
Ownership History
Purchase Details
Home Financials for this Owner
Home Financials are based on the most recent Mortgage that was taken out on this home.Purchase Details
Purchase Details
Home Financials for this Owner
Home Financials are based on the most recent Mortgage that was taken out on this home.Purchase Details
Home Financials for this Owner
Home Financials are based on the most recent Mortgage that was taken out on this home.Purchase Details
Home Financials for this Owner
Home Financials are based on the most recent Mortgage that was taken out on this home.Purchase Details
Home Financials for this Owner
Home Financials are based on the most recent Mortgage that was taken out on this home.Similar Homes in Timnath, CO
Home Values in the Area
Average Home Value in this Area
Purchase History
| Date | Type | Sale Price | Title Company |
|---|---|---|---|
| Warranty Deed | $1,280,000 | Fntc (Fidelity National Title) | |
| Special Warranty Deed | -- | None Listed On Document | |
| Warranty Deed | $1,250,000 | Land Title Guarantee | |
| Warranty Deed | $830,000 | Chicago Title | |
| Warranty Deed | $756,000 | Guardian Title | |
| Warranty Deed | $597,291 | None Available |
Mortgage History
| Date | Status | Loan Amount | Loan Type |
|---|---|---|---|
| Open | $400,000 | Credit Line Revolving | |
| Previous Owner | $99,244 | Credit Line Revolving | |
| Previous Owner | $664,000 | New Conventional | |
| Previous Owner | $529,200 | New Conventional | |
| Previous Owner | $417,000 | New Conventional | |
| Previous Owner | $375,000 | New Conventional | |
| Previous Owner | $455,620 | Construction |
Property History
| Date | Event | Price | Change | Sq Ft Price |
|---|---|---|---|---|
| 02/20/2025 02/20/25 | Sold | $1,280,000 | -1.5% | $252 / Sq Ft |
| 12/20/2024 12/20/24 | Pending | -- | -- | -- |
| 11/20/2024 11/20/24 | For Sale | $1,300,000 | +4.0% | $256 / Sq Ft |
| 03/28/2024 03/28/24 | Sold | $1,250,000 | 0.0% | $246 / Sq Ft |
| 02/16/2024 02/16/24 | For Sale | $1,250,000 | +50.6% | $246 / Sq Ft |
| 01/11/2022 01/11/22 | Off Market | $830,000 | -- | -- |
| 10/13/2021 10/13/21 | Sold | $830,000 | 0.0% | $163 / Sq Ft |
| 08/05/2021 08/05/21 | For Sale | $830,000 | +9.8% | $163 / Sq Ft |
| 01/28/2019 01/28/19 | Off Market | $756,000 | -- | -- |
| 08/24/2018 08/24/18 | Sold | $756,000 | -0.4% | $148 / Sq Ft |
| 07/25/2018 07/25/18 | Pending | -- | -- | -- |
| 06/08/2018 06/08/18 | For Sale | $758,900 | -- | $149 / Sq Ft |
Tax History Compared to Growth
Tax History
| Year | Tax Paid | Tax Assessment Tax Assessment Total Assessment is a certain percentage of the fair market value that is determined by local assessors to be the total taxable value of land and additions on the property. | Land | Improvement |
|---|---|---|---|---|
| 2025 | $7,291 | $72,696 | $21,541 | $51,155 |
| 2024 | $6,973 | $72,696 | $21,541 | $51,155 |
| 2022 | $5,761 | $55,323 | $19,669 | $35,654 |
| 2021 | $5,822 | $56,915 | $20,235 | $36,680 |
| 2020 | $5,750 | $55,771 | $18,233 | $37,538 |
| 2019 | $5,772 | $55,771 | $18,233 | $37,538 |
| 2018 | $5,984 | $59,472 | $13,248 | $46,224 |
| 2017 | $5,966 | $59,472 | $13,248 | $46,224 |
| 2016 | $5,732 | $56,882 | $8,517 | $48,365 |
| 2015 | $5,697 | $56,880 | $8,520 | $48,360 |
| 2014 | $5,206 | $51,670 | $8,520 | $43,150 |
Agents Affiliated with this Home
-
Natalie Pierson

Seller's Agent in 2025
Natalie Pierson
Focal Real Estate Group
(970) 988-8186
32 Total Sales
-
Shirley Watson

Buyer's Agent in 2025
Shirley Watson
Luxury Homes LLC
(970) 481-8255
157 Total Sales
-
Marnie Long

Seller's Agent in 2024
Marnie Long
Group Harmony
(970) 481-8613
199 Total Sales
-
Barry Long

Buyer's Agent in 2024
Barry Long
Group Harmony
(970) 402-9990
86 Total Sales
-
D
Seller's Agent in 2021
Dave Gornall
Real
-
E
Buyer's Agent in 2021
Edith Dore
Turn Key Realty
Map
Source: IRES MLS
MLS Number: 1022556
APN: 87362-05-023
- 6619 Ridgeline Dr
- 3890 Bidens Gate Dr
- 6909 Alister Ln
- 6974 Ridgeline Dr
- 3650 Tall Grass Ct
- 3711 Tall Grass Ct
- 3795 Tall Grass Ct
- 4245 Mountain Shadow Way
- 4198 Prestwich Ct
- 6378 Foundry Ct
- 6309 Foundry Ct
- 6710 Morning Song Ct
- 6709 Morning Song Ct
- 6739 Morning Song Ct
- 5653 Carmon Dr
- 6720 Morning Song Ct
- 6719 Morning Song Ct
- 6729 Morning Song Ct
- 5664 Osbourne Dr
- 5612 Osbourne Dr
