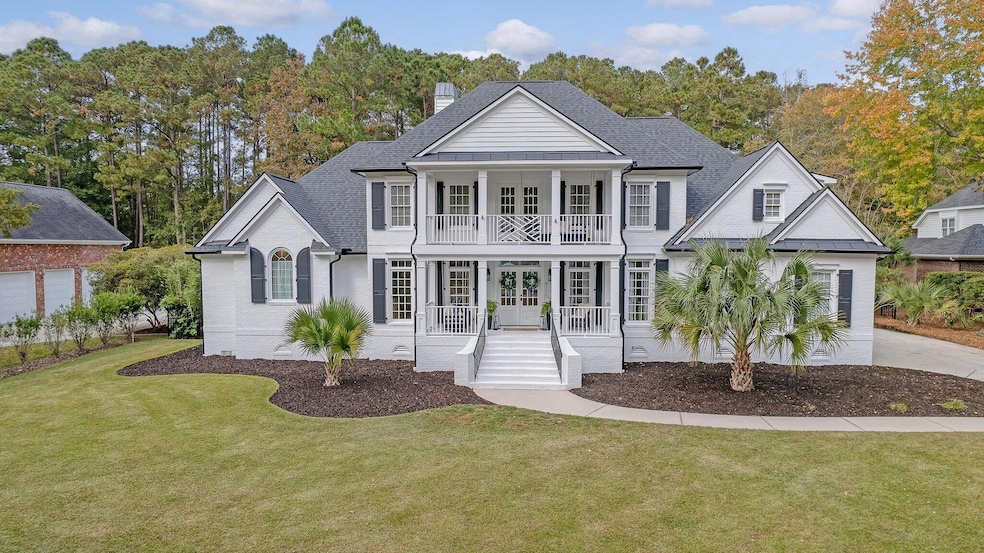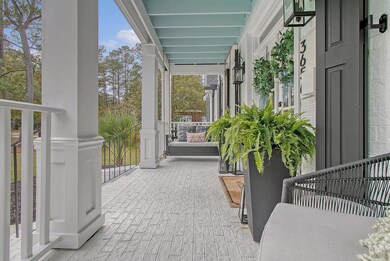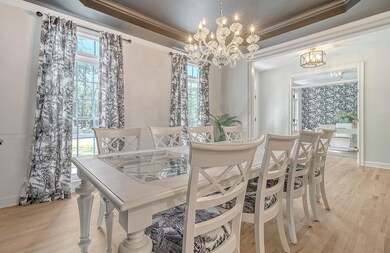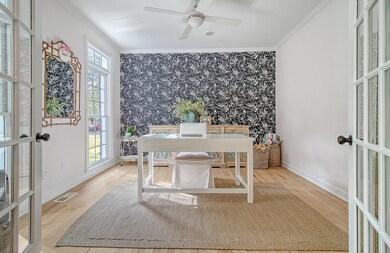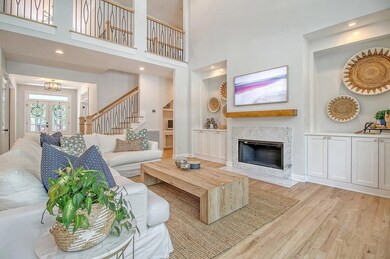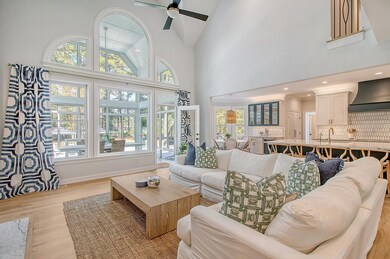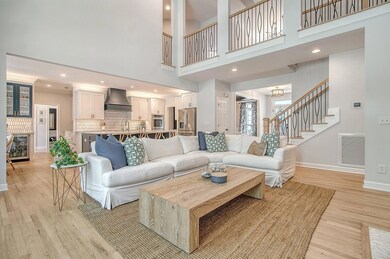
3656 Colonel Vanderhorst Cir Mount Pleasant, SC 29466
Dunes West NeighborhoodHighlights
- Boat Ramp
- On Golf Course
- In Ground Pool
- Charles Pinckney Elementary School Rated A
- Fitness Center
- Sitting Area In Primary Bedroom
About This Home
As of July 2024Stunning six-bedroom, six-bath home in the prestigious Dunes West community. This residence features a prime location on the golf course and boasts a luxurious pool for ultimate relaxation and entertainment. Immerse yourself in the elegance and comfort of this impressive property. Complete renovation both the interior and exterior of the entire home.
Last Agent to Sell the Property
Smith Spencer Real Estate License #102931 Listed on: 11/17/2023
Home Details
Home Type
- Single Family
Est. Annual Taxes
- $3,335
Year Built
- Built in 1997
Lot Details
- 1.01 Acre Lot
- On Golf Course
- Aluminum or Metal Fence
- Irrigation
- Wooded Lot
Parking
- 2 Car Attached Garage
- Garage Door Opener
Home Design
- Traditional Architecture
- Brick Foundation
- Asphalt Roof
Interior Spaces
- 4,521 Sq Ft Home
- 2-Story Property
- Smooth Ceilings
- Cathedral Ceiling
- Ceiling Fan
- Wood Burning Fireplace
- Entrance Foyer
- Great Room with Fireplace
- 2 Fireplaces
- Family Room
- Separate Formal Living Room
- Formal Dining Room
- Home Office
- Loft
- Sun or Florida Room
- Crawl Space
- Fire Sprinkler System
Kitchen
- Eat-In Kitchen
- Kitchen Island
Flooring
- Wood
- Ceramic Tile
Bedrooms and Bathrooms
- 6 Bedrooms
- Sitting Area In Primary Bedroom
- Fireplace in Bedroom
- Dual Closets
- Walk-In Closet
- Garden Bath
Outdoor Features
- In Ground Pool
- Deck
- Patio
- Exterior Lighting
- Front Porch
Schools
- Charles Pinckney Elementary School
- Cario Middle School
- Wando High School
Utilities
- Forced Air Heating and Cooling System
Community Details
Overview
- Club Membership Available
- Dunes West Subdivision
Recreation
- Boat Ramp
- RV or Boat Storage in Community
- Golf Course Community
- Golf Course Membership Available
- Tennis Courts
- Fitness Center
- Community Pool
- Park
- Trails
Additional Features
- Clubhouse
- Gated Community
Ownership History
Purchase Details
Home Financials for this Owner
Home Financials are based on the most recent Mortgage that was taken out on this home.Purchase Details
Home Financials for this Owner
Home Financials are based on the most recent Mortgage that was taken out on this home.Purchase Details
Home Financials for this Owner
Home Financials are based on the most recent Mortgage that was taken out on this home.Purchase Details
Similar Homes in Mount Pleasant, SC
Home Values in the Area
Average Home Value in this Area
Purchase History
| Date | Type | Sale Price | Title Company |
|---|---|---|---|
| Deed | $2,420,000 | None Listed On Document | |
| Deed | $2,400,000 | None Listed On Document | |
| Deed | $2,400,000 | None Listed On Document | |
| Deed | $633,750 | None Available | |
| Deed | $486,000 | -- |
Mortgage History
| Date | Status | Loan Amount | Loan Type |
|---|---|---|---|
| Previous Owner | $1,500,000 | New Conventional | |
| Previous Owner | $800,000 | New Conventional | |
| Previous Owner | $510,000 | New Conventional | |
| Previous Owner | $249,000 | New Conventional | |
| Previous Owner | $510,400 | New Conventional | |
| Previous Owner | $315,000 | Stand Alone Second | |
| Previous Owner | $602,062 | New Conventional |
Property History
| Date | Event | Price | Change | Sq Ft Price |
|---|---|---|---|---|
| 07/31/2024 07/31/24 | Sold | $2,420,000 | -3.2% | $535 / Sq Ft |
| 06/06/2024 06/06/24 | Price Changed | $2,500,000 | -3.7% | $553 / Sq Ft |
| 05/31/2024 05/31/24 | For Sale | $2,595,000 | +8.1% | $574 / Sq Ft |
| 02/23/2024 02/23/24 | Sold | $2,400,000 | 0.0% | $531 / Sq Ft |
| 11/18/2023 11/18/23 | For Sale | $2,400,000 | +278.7% | $531 / Sq Ft |
| 12/06/2019 12/06/19 | Sold | $633,750 | 0.0% | $181 / Sq Ft |
| 11/06/2019 11/06/19 | Pending | -- | -- | -- |
| 05/06/2019 05/06/19 | For Sale | $633,750 | -- | $181 / Sq Ft |
Tax History Compared to Growth
Tax History
| Year | Tax Paid | Tax Assessment Tax Assessment Total Assessment is a certain percentage of the fair market value that is determined by local assessors to be the total taxable value of land and additions on the property. | Land | Improvement |
|---|---|---|---|---|
| 2024 | $3,335 | $34,360 | $0 | $0 |
| 2023 | $3,335 | $34,360 | $0 | $0 |
| 2022 | $3,092 | $34,360 | $0 | $0 |
| 2021 | $3,221 | $32,360 | $0 | $0 |
| 2020 | $2,623 | $25,360 | $0 | $0 |
| 2019 | $2,275 | $21,970 | $0 | $0 |
| 2017 | $2,242 | $23,970 | $0 | $0 |
| 2016 | $2,132 | $23,970 | $0 | $0 |
| 2015 | $2,231 | $23,970 | $0 | $0 |
| 2014 | $1,857 | $0 | $0 | $0 |
| 2011 | -- | $0 | $0 | $0 |
Agents Affiliated with this Home
-
Annmarie Bailey
A
Seller's Agent in 2024
Annmarie Bailey
The Boulevard Company
(631) 338-1884
2 in this area
12 Total Sales
-
Kristy MacAnanny
K
Seller's Agent in 2024
Kristy MacAnanny
Smith Spencer Real Estate
(843) 609-3979
10 in this area
28 Total Sales
-
Kaylan Tyler

Seller Co-Listing Agent in 2024
Kaylan Tyler
The Boulevard Company
(843) 518-3998
1 in this area
43 Total Sales
-
Paige Pollock
P
Buyer's Agent in 2024
Paige Pollock
Carolina One Real Estate
3 in this area
36 Total Sales
-
Peggy Reese
P
Seller's Agent in 2019
Peggy Reese
AgentOwned Realty Preferred Group
(843) 693-2050
1 in this area
3 Total Sales
Map
Source: CHS Regional MLS
MLS Number: 23026250
APN: 594-03-00-110
- 3685 Colonel Vanderhorst Cir
- 3601 Colonel Vanderhorst Cir
- 3708 Colonel Vanderhorst Cir
- 4051 Colonel Vanderhorst Cir
- 3919 Colonel Vanderhorst Cir
- 2221 Black Oak Ct
- 2225 Black Oak Ct
- 3020 River Vista Way
- 3011 River Vista Way
- 3028 River Vista Drive Way
- 3224 Hatchway Dr
- 3427 Colonel Vanderhorst Cir
- 3081 Yachtsman Dr
- 2809 River Vista Way
- 1313 Whisker Pole Ln
- 3033 Ashburton Way
- 3171 Pignatelli Crescent
- 3052 Ashburton Way
- 2103 Shell Ring Cir
- 3456 Claremont St
