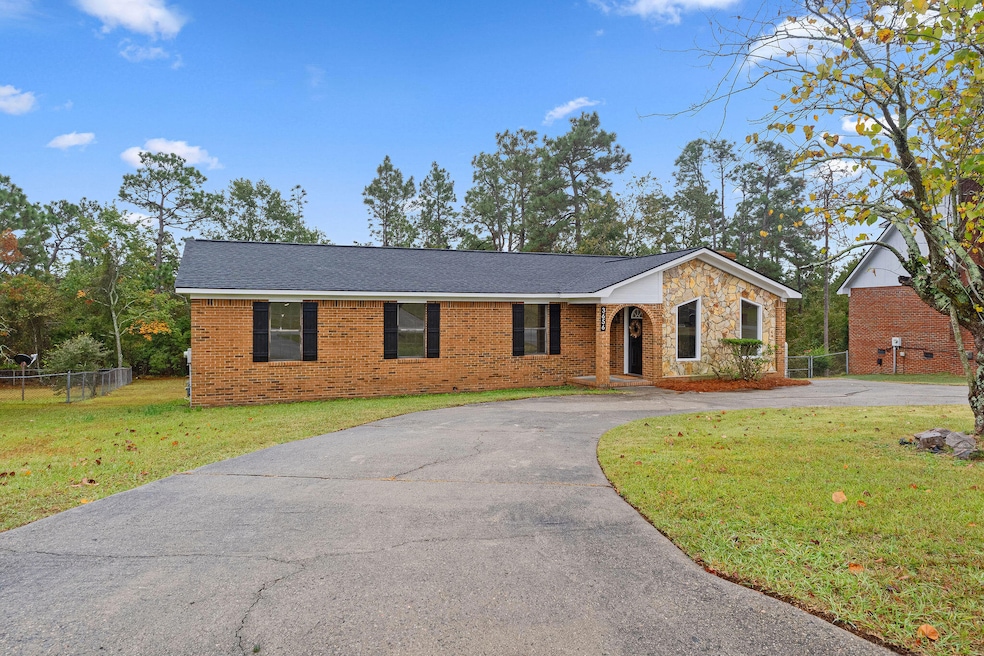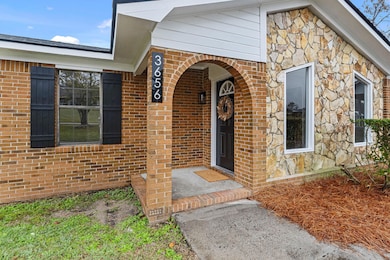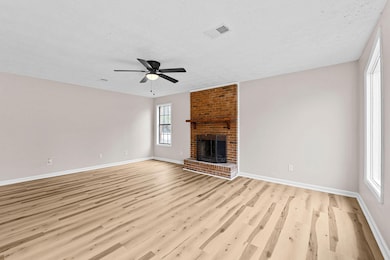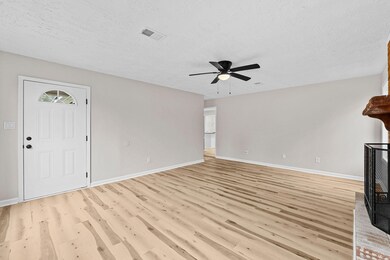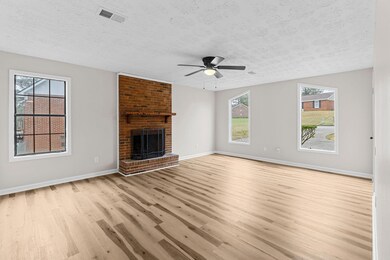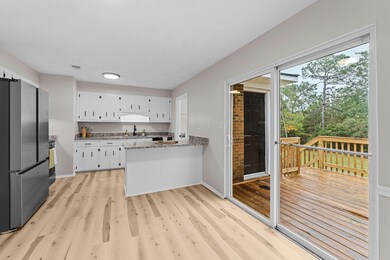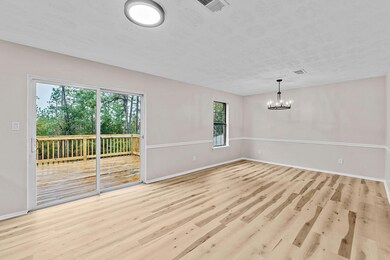3656 Woodcock Dr Hephzibah, GA 30815
Windsor Spring NeighborhoodEstimated payment $1,454/month
Highlights
- Deck
- Newly Painted Property
- No HOA
- Johnson Magnet Rated 10
- Ranch Style House
- Circular Driveway
About This Home
Beautifully updated, move-in ready, and full of modern comfort - this renovated home offers a bright, modern feel with fresh finishes throughout, new flooring, stylish lighting, and neutral paint that complements any decor style.Perfect for anyone seeking a beautifully updated home that's move-in ready and easy to love. The inviting layout features comfortable living spaces, an updated kitchen with modern touches, and refreshed bathrooms designed for everyday convenience. Natural light and thoughtful updates make this home feel warm, welcoming, and truly turnkey. Outside, enhanced curb appeal and fresh exterior improvements give you a great first impression from the moment you arrive. A newer water heater, serviced systems, and clean crawlspace provide added peace of mind. Located close to shopping, dining, Fort Eisenhower, and major commuter routes, this home offers everyday convenience and incredible value in a desirable location. ***72-Hour Action-Taker Package ends Sunday midnight: termite bond, premium home warranty (HVAC + appliances), up to 3% toward closing costs or rate buy-down for offers accepted by deadline. After the window, standard terms only. No exceptions.*** Seller is a licensed agent in SC/GA.
Home Details
Home Type
- Single Family
Est. Annual Taxes
- $2,374
Year Built
- Built in 1986 | Remodeled
Lot Details
- 0.37 Acre Lot
- Landscaped
Parking
- Circular Driveway
Home Design
- Ranch Style House
- Newly Painted Property
- Brick Exterior Construction
Interior Spaces
- 1,641 Sq Ft Home
- Great Room with Fireplace
- Living Room
- Dining Room
- Crawl Space
- Fire and Smoke Detector
- Washer and Electric Dryer Hookup
Kitchen
- Eat-In Kitchen
- Range
- Dishwasher
Flooring
- Carpet
- Luxury Vinyl Tile
Bedrooms and Bathrooms
- 4 Bedrooms
- 2 Full Bathrooms
Outdoor Features
- Deck
- Front Porch
Schools
- Jamestown Elementary School
- Glenn Hills Middle School
- Glenn Hills High School
Utilities
- Central Air
- Heating Available
Community Details
- No Home Owners Association
- Quail Ridge Subdivision
Listing and Financial Details
- Assessor Parcel Number 1300679000
Map
Home Values in the Area
Average Home Value in this Area
Tax History
| Year | Tax Paid | Tax Assessment Tax Assessment Total Assessment is a certain percentage of the fair market value that is determined by local assessors to be the total taxable value of land and additions on the property. | Land | Improvement |
|---|---|---|---|---|
| 2025 | $2,374 | $70,880 | $7,310 | $63,570 |
| 2024 | $2,374 | $67,556 | $7,310 | $60,246 |
| 2023 | $2,210 | $63,844 | $7,310 | $56,534 |
| 2022 | $1,812 | $50,590 | $7,310 | $43,280 |
| 2021 | $1,400 | $32,694 | $7,310 | $25,384 |
| 2020 | $1,381 | $32,694 | $7,310 | $25,384 |
| 2019 | $1,453 | $32,694 | $7,310 | $25,384 |
| 2018 | $1,462 | $32,694 | $7,310 | $25,384 |
| 2017 | $1,425 | $32,694 | $7,310 | $25,384 |
| 2016 | $1,426 | $32,694 | $7,310 | $25,384 |
| 2015 | $1,435 | $32,694 | $7,310 | $25,384 |
| 2014 | $1,436 | $32,694 | $7,310 | $25,384 |
Property History
| Date | Event | Price | List to Sale | Price per Sq Ft |
|---|---|---|---|---|
| 10/31/2025 10/31/25 | For Sale | $239,900 | -- | $146 / Sq Ft |
Purchase History
| Date | Type | Sale Price | Title Company |
|---|---|---|---|
| Trustee Deed | $130,000 | -- | |
| Deed | $54,000 | -- | |
| Deed | $64,900 | -- |
Source: REALTORS® of Greater Augusta
MLS Number: 548823
APN: 1300679000
- 3510 Andover Dr
- 3011 White Sand Dr
- 2669 Corning St
- 2818 Cranbrook Dr
- 3526 Edmonton St
- 2602 Edmonton Ct
- 2726 Cardigan Ct
- 3630 Spanish Trace Dr
- 2608 Crosscreek Rd
- 2655 Cranbrook Dr
- 3806 Highpointe Dr
- 3583 Woodlake Rd
- 3507 Mercedes Dr
- 2924 Algernon Cir
- 3904 Ellen St
- 3936 Ellen St
- 3426 Firestone Dr Unit 154
- 3422 Firestone Dr
- 3434 Firestone Dr Unit 151
- 3424 Firestone Dr
- 3019 White Sand Dr
- 2825 Crosscreek Rd
- 2676 Crosscreek Rd
- 2714 Cranbrook Dr
- 4011 Pinnacle Way
- 4330 Newland St
- 3538 Firestone Dr
- 4309 Creekview Dr
- 3319 Saddlebrook Dr
- 3506 Oakview Place
- 3502 Sidesaddle Ct
- 4182 Kevin Rd
- 3417 Knollcrest Rd
- 2556 Spirit Creek Rd
- 3618 Audubon Place
- 2848 Pepperdine Dr
- 3422 Nance Blvd
- 1764 Deer Chase Ln
- 1733 Ethan Way
- 2817 Meadowbrook Dr
