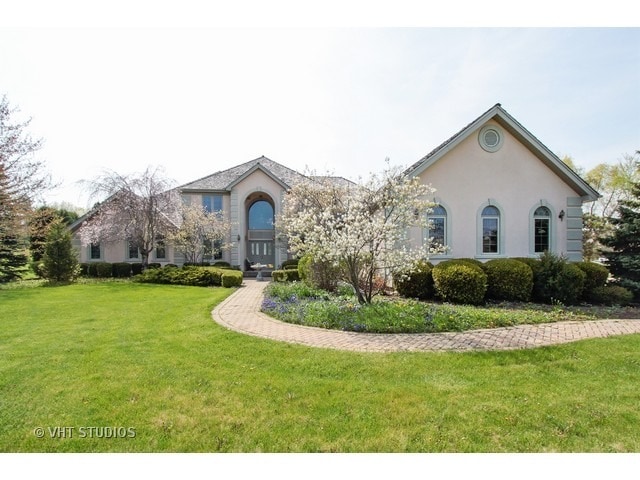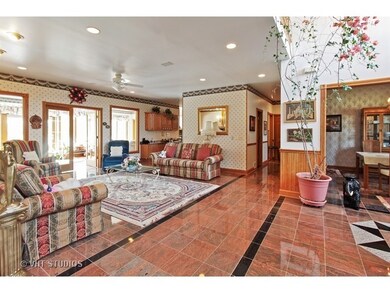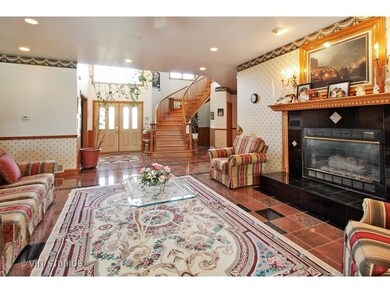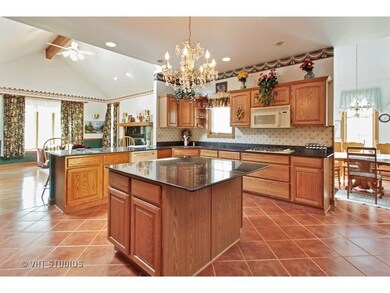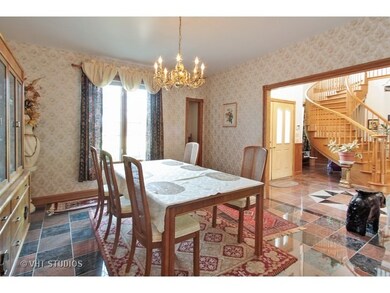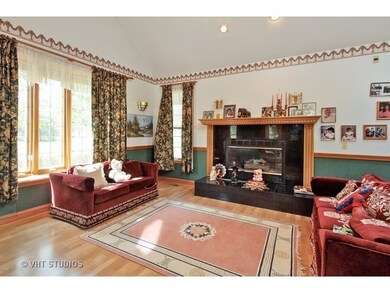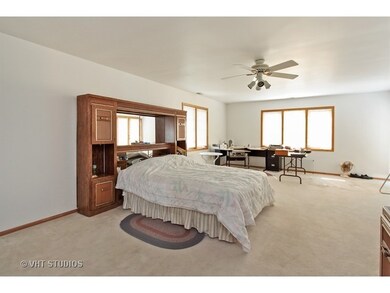
36560 N Devon Ct Wadsworth, IL 60083
Estimated Value: $714,000 - $1,008,000
Highlights
- Loft
- Sun or Florida Room
- Breakfast Room
- Woodland Elementary School Rated A-
- Den
- Double Oven
About This Home
As of February 2019DON'T MISS OUT ON THE OPPORTUNITY TO CALL THIS YOUR HOME!!! HIGHLY MOTIVATED SELLER!! BRING ALL OFFERS!! EQUESTRIAN SUBDIVISION-UP TO 4 HORSES ALLOWED. EXQUISITE POLISHED GRANITE FLOORS IN FOYER, LIVING ROOM, AND DINING ROOM. CURVED OAK STAIRCASE. SOLID OAK DOORS AND DETAILED TRIM. FIRST FLOOR MASTER SUITE WITH WHIRLPOOL TUB AND STEAM SHOWER. SUNROOM FLOOR REINFORCED TO SUPPORT HOT TUB. CUSTOM HURD WINDOWS. EXTRA INSULATION. BRICK PAVER DRIVEWAY. Sold "AS-IS"
Last Agent to Sell the Property
Amy Jackson
Baird & Warner Listed on: 11/04/2017
Home Details
Home Type
- Single Family
Est. Annual Taxes
- $25,357
Year Built
- 1996
Lot Details
- 4.67
HOA Fees
- $84 per month
Parking
- Attached Garage
- Garage Is Owned
Home Design
- Stucco Exterior Insulation and Finish Systems
Interior Spaces
- Primary Bathroom is a Full Bathroom
- Breakfast Room
- Den
- Loft
- Sun or Florida Room
Kitchen
- Breakfast Bar
- Double Oven
- Microwave
- Dishwasher
- Kitchen Island
- Disposal
Laundry
- Dryer
- Washer
Partially Finished Basement
- Basement Fills Entire Space Under The House
- Finished Basement Bathroom
Utilities
- Central Air
- Two Heating Systems
- Heating System Uses Gas
- Well
- Private or Community Septic Tank
Ownership History
Purchase Details
Home Financials for this Owner
Home Financials are based on the most recent Mortgage that was taken out on this home.Purchase Details
Purchase Details
Home Financials for this Owner
Home Financials are based on the most recent Mortgage that was taken out on this home.Similar Homes in Wadsworth, IL
Home Values in the Area
Average Home Value in this Area
Purchase History
| Date | Buyer | Sale Price | Title Company |
|---|---|---|---|
| Veal Ben | $350,000 | Chicago Title | |
| The Ezekiel Family Trust | -- | Attorney | |
| Ezekiel Aloysius | -- | Investors Title Guaranty Inc |
Mortgage History
| Date | Status | Borrower | Loan Amount |
|---|---|---|---|
| Open | Thomas-Veal Jacqueline | $239,000 | |
| Open | Veal Ben | $485,884 | |
| Closed | Veal Ben | $361,550 | |
| Previous Owner | Ezekiel Aloysius | $417,000 | |
| Previous Owner | Ezekiel Aloysius | $131,000 | |
| Previous Owner | Ezekiel Aloysius | $565,400 | |
| Previous Owner | Ezekiel Aloysius | $565,000 | |
| Previous Owner | Ezekiel Aloysius | $600,000 | |
| Previous Owner | Ezekiel Aloysius | $584,000 | |
| Previous Owner | Ezekiel Aloysius | $600,000 |
Property History
| Date | Event | Price | Change | Sq Ft Price |
|---|---|---|---|---|
| 02/01/2019 02/01/19 | Sold | $350,000 | -36.4% | $58 / Sq Ft |
| 07/25/2018 07/25/18 | Pending | -- | -- | -- |
| 11/04/2017 11/04/17 | For Sale | $550,000 | -- | $92 / Sq Ft |
Tax History Compared to Growth
Tax History
| Year | Tax Paid | Tax Assessment Tax Assessment Total Assessment is a certain percentage of the fair market value that is determined by local assessors to be the total taxable value of land and additions on the property. | Land | Improvement |
|---|---|---|---|---|
| 2024 | $25,357 | $304,925 | $52,600 | $252,325 |
| 2023 | $11,648 | $283,098 | $48,835 | $234,263 |
| 2022 | $11,648 | $128,320 | $54,626 | $73,694 |
| 2021 | $10,520 | $123,171 | $52,434 | $70,737 |
| 2020 | $10,110 | $120,143 | $51,145 | $68,998 |
| 2019 | $9,915 | $116,655 | $49,660 | $66,995 |
| 2018 | $25,004 | $257,402 | $76,033 | $181,369 |
| 2017 | $27,337 | $295,033 | $73,818 | $221,215 |
| 2016 | $27,097 | $281,896 | $70,531 | $211,365 |
| 2015 | $26,405 | $267,352 | $66,892 | $200,460 |
| 2014 | $25,024 | $247,905 | $65,336 | $182,569 |
| 2012 | $22,944 | $249,803 | $65,836 | $183,967 |
Agents Affiliated with this Home
-

Seller's Agent in 2019
Amy Jackson
Baird & Warner
-
Prentiss Grant

Buyer's Agent in 2019
Prentiss Grant
RE/MAX Plaza
(224) 627-4290
35 in this area
228 Total Sales
Map
Source: Midwest Real Estate Data (MRED)
MLS Number: MRD09793967
APN: 07-09-101-008
- 37108 N Kimberwick Ln
- 36955 N Fox Hill Dr
- 36625 N Kimberwick Ln
- 36708 N Old Woods Trail
- 37100 N Thoroughbred Dr
- 37202 N Black Velvet Ln
- 2660 Hastings Ct
- 37418 N Fox Hill Dr
- 5903 Delaware Ave
- 1896 Windsor Ct
- 17925 W Stearns School Rd
- 6813 W Wellsley Ct Unit 6813
- 17848 W Braewick Rd
- 2107 Lawson Blvd
- 17847 W Salisbury Dr
- 0 Hunt Club Rd Unit MRD12261326
- 36164 N Bridlewood Ave
- 1173 Lamb Ln
- 6658 Foxworth Ln
- 18229 W Banbury Dr
- 36560 N Devon Ct
- LOT 59 Devon Ct
- 36573 N Devon Ct
- 36630 N Devon Ct
- 36641 N Devon Ct
- 36685 N Devon Ct Unit 3
- 36682 N Devon Ct Unit 3
- 36561 N Hunt Club Rd
- 36517 Hunt Club Rd
- 36550 N Hunt Club Rd
- 36568 N Fox Hill Dr
- 36614 N Fox Hill Dr
- 36575 N Fox Hill Dr
- 36838 N Kimberwick Ln
- 36537 N Fox Hill Dr
- 17075 W Yearling Ln
- 36882 N Kimberwick Ln
- 36619 N Fox Hill Dr
- 36675 N Fox Hill Dr
- 36848 N Fox Hill Dr
