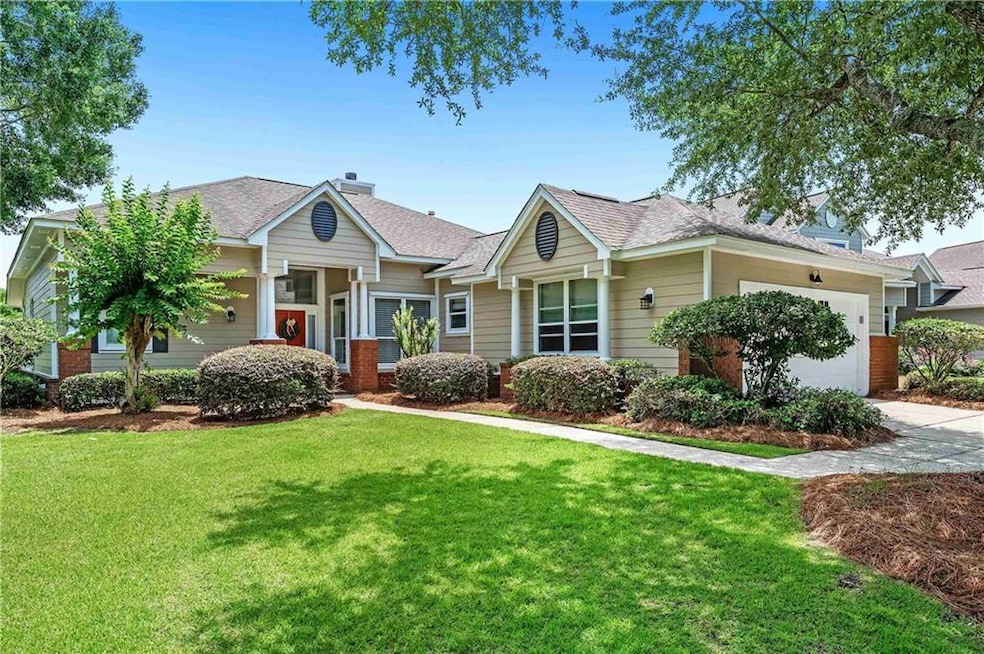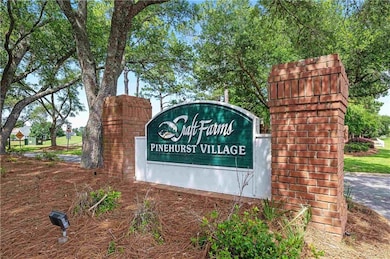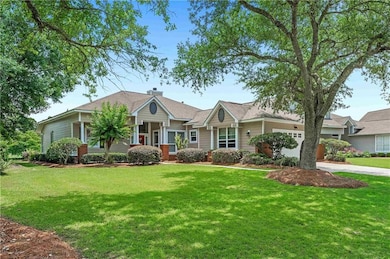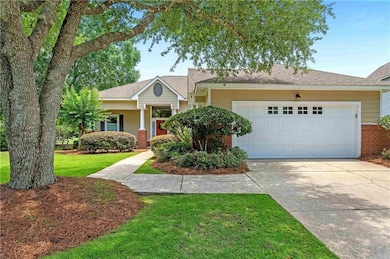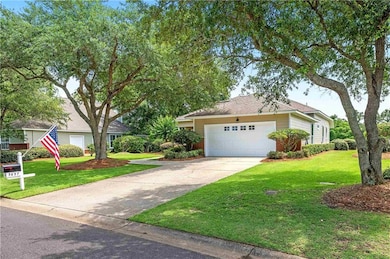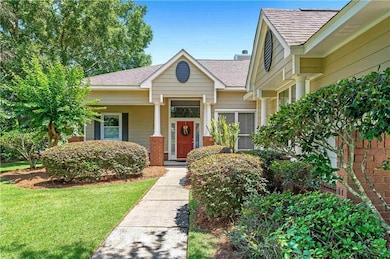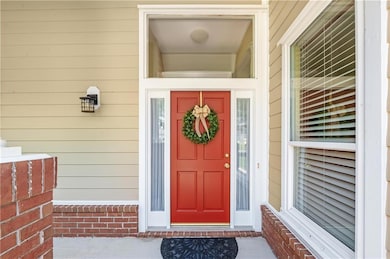
3657 Pinehurst Cir Gulf Shores, AL 36542
Craft Farms NeighborhoodEstimated payment $3,079/month
Highlights
- Hot Property
- Lake Front
- Clubhouse
- Gulf Shores Elementary School Rated A-
- On Golf Course
- Double Shower
About This Home
Welcome to your dream retreat in the sought-after Pinehurst Village of Craft Farms. As you enter through the scenic neighborhood entrance, you’ll be greeted by streets gracefully lined with cascading oaks, setting the tone for the charm and serenity that awaits. Whether you're looking for a full-time residence or a second home, this property offers both comfort and elegance. Enjoy peaceful, private views overlooking the tranquil lake and the 3rd hole of the Cotton Creek Golf Course. The oversized screened-in back porch invites you to relax, unwind, and truly let life slow down. Inside, the home features a spacious and functional split-bedroom floor plan. The oversized primary suite provides a quiet retreat, while the great room with its cozy fireplace and the formal dining area offer plenty of space for entertaining. The large kitchen is well-appointed and includes updated lower cabinets and appliances. A dedicated laundry room with a utility sink adds to the home's practicality. Thoughtfully updated over the years, the home has been repainted on the exterior in 2024, features a newly added screened porch from 2023, and was completely replumbed. Additional upgrades include new carpet in 2021, a remodeled primary bath, and a new HVAC system installed in 2020. This is an exceptional opportunity to own a beautifully updated home with breathtaking views in one of Gulf Shores' premier golf communities. Contact us today for more details and information about Craft Farms Golf & Country Club membership options. Buyer to verify all information during due diligence.
Home Details
Home Type
- Single Family
Est. Annual Taxes
- $522
Year Built
- Built in 1992
Lot Details
- 0.25 Acre Lot
- Lot Dimensions are 85x125
- Lake Front
- On Golf Course
- Back and Front Yard Fenced
- Landscaped
- Front and Back Yard Sprinklers
HOA Fees
- $265 Monthly HOA Fees
Parking
- 2 Car Attached Garage
- Front Facing Garage
- Garage Door Opener
Home Design
- Patio Home
- Slab Foundation
- Composition Roof
- Cement Siding
- Four Sided Brick Exterior Elevation
Interior Spaces
- 1,783 Sq Ft Home
- 1-Story Property
- Bookcases
- Ceiling height of 9 feet on the main level
- Ceiling Fan
- Recessed Lighting
- Gas Log Fireplace
- Double Pane Windows
- Entrance Foyer
- Great Room with Fireplace
- Formal Dining Room
- Screened Porch
- Lake Views
- Pull Down Stairs to Attic
Kitchen
- Eat-In Kitchen
- Microwave
- Dishwasher
- Solid Surface Countertops
- Wood Stained Kitchen Cabinets
- Disposal
Flooring
- Carpet
- Ceramic Tile
Bedrooms and Bathrooms
- 3 Main Level Bedrooms
- Walk-In Closet
- 2 Full Bathrooms
- Dual Vanity Sinks in Primary Bathroom
- Soaking Tub
- Double Shower
Laundry
- Laundry Room
- Dryer
- Washer
- Sink Near Laundry
Home Security
- Hurricane or Storm Shutters
- Fire and Smoke Detector
Schools
- Gulf Shores Elementary And Middle School
- Gulf Shores High School
Utilities
- Central Heating and Cooling System
- 220 Volts
- 110 Volts
- Gas Water Heater
Listing and Financial Details
- Legal Lot and Block 47 / 47
- Assessor Parcel Number 6108343001183000
Community Details
Overview
- Pinehurst Subdivision
- Rental Restrictions
Amenities
- Clubhouse
Recreation
- Golf Course Community
- Tennis Courts
- Community Pool
- Park
Map
Home Values in the Area
Average Home Value in this Area
Tax History
| Year | Tax Paid | Tax Assessment Tax Assessment Total Assessment is a certain percentage of the fair market value that is determined by local assessors to be the total taxable value of land and additions on the property. | Land | Improvement |
|---|---|---|---|---|
| 2024 | $400 | $15,820 | $4,800 | $11,020 |
| 2023 | $400 | $15,820 | $4,800 | $11,020 |
| 2022 | $400 | $27,060 | $0 | $0 |
| 2021 | $400 | $24,280 | $0 | $0 |
| 2020 | $400 | $23,540 | $0 | $0 |
| 2019 | $400 | $21,280 | $0 | $0 |
| 2018 | $400 | $20,000 | $0 | $0 |
| 2017 | $400 | $19,420 | $0 | $0 |
| 2016 | $400 | $19,160 | $0 | $0 |
| 2015 | -- | $18,820 | $0 | $0 |
| 2014 | -- | $17,200 | $0 | $0 |
| 2013 | -- | $15,820 | $0 | $0 |
Property History
| Date | Event | Price | Change | Sq Ft Price |
|---|---|---|---|---|
| 05/28/2025 05/28/25 | For Sale | $495,000 | -- | $278 / Sq Ft |
Purchase History
| Date | Type | Sale Price | Title Company |
|---|---|---|---|
| Interfamily Deed Transfer | -- | None Available |
Mortgage History
| Date | Status | Loan Amount | Loan Type |
|---|---|---|---|
| Closed | $209,800 | New Conventional | |
| Closed | $216,000 | New Conventional | |
| Closed | $215,800 | Fannie Mae Freddie Mac | |
| Closed | $53,000 | Credit Line Revolving |
About the Listing Agent

Real estate in Fairhope, Alabama, Judy is a sales associate as well as co-owner with her son, Morgan Ashurst, in their real estate company Ashurst and Niemeyer. She received her BS degree from the University of Alabama in Business Education and a minor in Economics. Her first real job was teaching second grade in Birmingham, AL. Judy and her two children moved permanently to Fairhope, AL in 1978. In 1979, Judy started her career in real estate. First as part time agent but soon the passion of
Judy's Other Listings
Source: Gulf Coast MLS (Mobile Area Association of REALTORS®)
MLS Number: 7587094
APN: 61-08-34-3-001-183.000
- 735 Saint Andrews Dr E
- 600 Pinehurst Point
- 3606 Ancient Oaks Cir
- Lot 34 Ancient Oaks Cir Unit 34
- 3640 Ancient Oaks Cir
- 21069 Live Oak Cir
- 3638 Ancient Oaks Cir
- 3624 Ancient Oaks Cir
- 601 Willow Point Ct
- 3677 Ashton Ct
- 603 Estates Dr
- 501 Cotton Creek Dr Unit 305
- 501 Cotton Creek Dr Unit 506
- 501 Cotton Creek Dr Unit 505
- 501 Cotton Creek Dr Unit 1302
- 501 Cotton Creek Dr Unit 1301
- 3609 Olde Park Rd
- 3601 Olde Park Rd
- 3724 Olde Park Ln
- 0 Olde Park Rd Unit 378997
