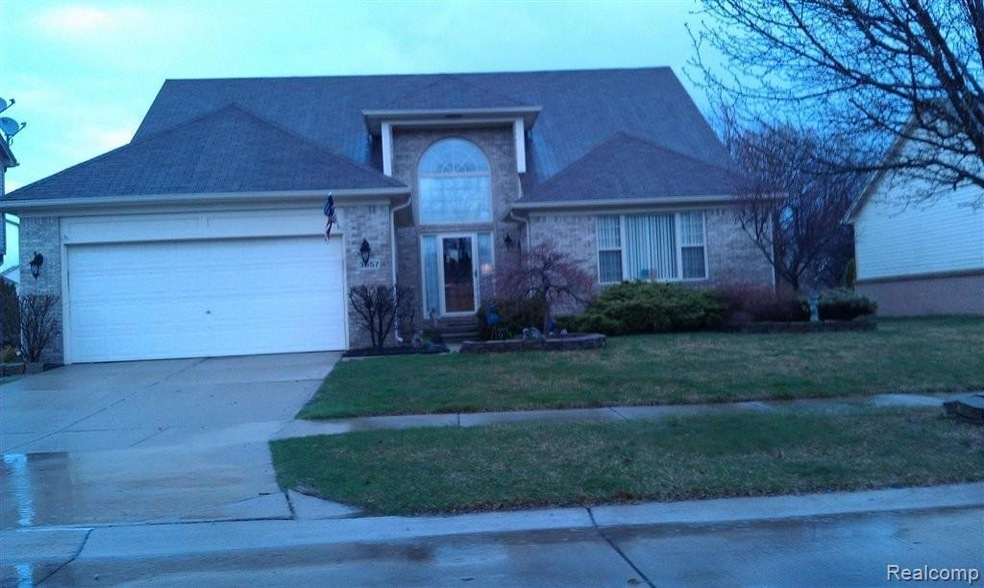
$285,000
- 3 Beds
- 2 Baths
- 1,614 Sq Ft
- 441 N Willard Rd
- Canton, MI
Welcome home to your updated 3 Bedroom, 2 bathroom home in much sought after Canton McIntyre Gardens Subdivision with Plymouth Canton Schools.This home features an open floor plan, a large living room, dining room and a kitchen with lots of storage, counter space and a new refrigerator and dishwasher. There is hardwood flooring throughout the home, even in the bedrooms. Upstairs there is a
Patricia Straub Berkshire Hathaway HomeServices Kee Realty Browns
