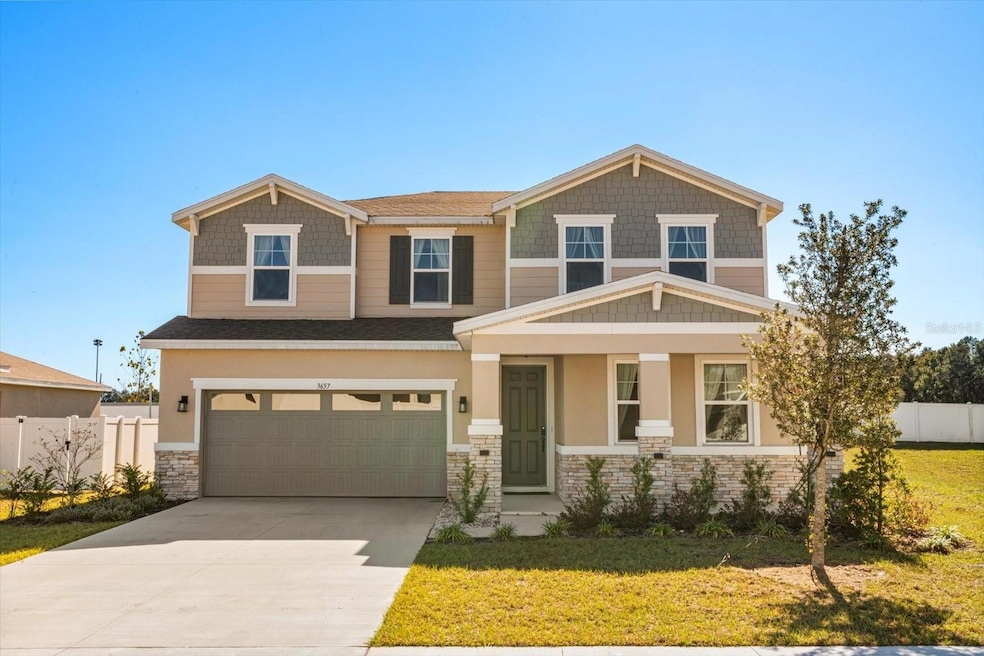
3657 Sublett Loop Tavares, FL 32778
Estimated payment $3,384/month
Highlights
- Popular Property
- Solid Surface Countertops
- Eat-In Kitchen
- Open Floorplan
- 2 Car Attached Garage
- Walk-In Closet
About This Home
Discover comfort, convenience, and true Florida living in this beautifully designed Ammolite floor plan by Richmond American Homes. Situated in a community that offers serene lake views, peaceful walking paths, and walking-distance access to a public boat ramp on Lake Harris, this home combines natural beauty with everyday practicality. You’re also just minutes from shopping, dining, and major highways—making commuting a breeze. Step inside to find a thoughtful layout with space for everyone. The main floor features a private guest suite complete with its own living room, bedroom, and full bathroom—ideal for multigenerational living or visiting guests. The open-concept great room flows seamlessly into the well-appointed kitchen, showcasing a large center island, walk-in pantry, dining nook, eggshell 42" cabinetry, matte finishes, quartz countertops, filtered water at the sink, a sleek range hood, and stylish 7”x22” wood-look tile throughout. Upstairs, enjoy a versatile central loft, a convenient laundry room, and two secondary bedrooms sharing a full bath. The luxurious owner’s suite offers an expansive walk-in closet and a spa-like private bath—your perfect retreat at the end of the day. Outdoor living shines here as well, with an extended covered lanai ideal for morning coffee, evening relaxation, or entertaining friends. Additional upgrades include an epoxy-coated garage floor, providing both style and durability. Move-in ready and designed with elevated finishes, this home perfectly blends functionality, elegance, and Florida lifestyle living.
Listing Agent
KELLER WILLIAMS REALTY AT THE PARKS Brokerage Phone: 407-629-4420 License #3309929 Listed on: 11/20/2025

Home Details
Home Type
- Single Family
Est. Annual Taxes
- $7,469
Year Built
- Built in 2024
Lot Details
- 6,599 Sq Ft Lot
- North Facing Home
- Irrigation Equipment
HOA Fees
- $80 Monthly HOA Fees
Parking
- 2 Car Attached Garage
Home Design
- Bi-Level Home
- Block Foundation
- Slab Foundation
- Shingle Roof
- Block Exterior
- Stone Siding
- Stucco
Interior Spaces
- 3,030 Sq Ft Home
- Open Floorplan
- Combination Dining and Living Room
- Laundry Room
Kitchen
- Eat-In Kitchen
- Range
- Microwave
- Dishwasher
- Solid Surface Countertops
- Disposal
Flooring
- Carpet
- Ceramic Tile
Bedrooms and Bathrooms
- 4 Bedrooms
- Split Bedroom Floorplan
- Walk-In Closet
Utilities
- Central Heating and Cooling System
- High Speed Internet
Community Details
- Richmond American HOA, Phone Number (321) 441-3671
- Built by RICHMOND AMERICAN HOMES
- Seasons At Lakeside Forest Subdivision, Ammolite J Floorplan
Listing and Financial Details
- Visit Down Payment Resource Website
- Tax Lot 14
- Assessor Parcel Number 12-20-25-0010-000-01400
3D Interior and Exterior Tours
Floorplans
Map
Home Values in the Area
Average Home Value in this Area
Tax History
| Year | Tax Paid | Tax Assessment Tax Assessment Total Assessment is a certain percentage of the fair market value that is determined by local assessors to be the total taxable value of land and additions on the property. | Land | Improvement |
|---|---|---|---|---|
| 2026 | $1,367 | $429,511 | $87,500 | $342,011 |
| 2025 | -- | $427,691 | $87,500 | $340,191 |
| 2024 | -- | $70,000 | $70,000 | -- |
Property History
| Date | Event | Price | List to Sale | Price per Sq Ft | Prior Sale |
|---|---|---|---|---|---|
| 11/20/2025 11/20/25 | For Sale | $518,000 | +5.4% | $171 / Sq Ft | |
| 08/08/2024 08/08/24 | Sold | $491,484 | -0.4% | $162 / Sq Ft | View Prior Sale |
| 04/23/2024 04/23/24 | Pending | -- | -- | -- | |
| 04/04/2024 04/04/24 | For Sale | $493,294 | -- | $163 / Sq Ft |
Purchase History
| Date | Type | Sale Price | Title Company |
|---|---|---|---|
| Special Warranty Deed | $491,500 | Fidelity National Title Of Flo |
About the Listing Agent

Emily Armstrong's journey in the realm of real estate began in the heart of California, where her father's brokerage provided the backdrop for her early education in the industry. Growing up surrounded by the ins and outs of real estate, Emily developed a passion that would shape her future. After graduating high school, she ventured from Yucca Valley, CA, to Las Vegas, where she pursued a Bachelor's in Business Accounting at the University of Nevada, Las Vegas.
During her academic
Emily's Other Listings
Source: Stellar MLS
MLS Number: O6361605
APN: 12-20-25-0010-000-01400
- 12635 Milwaukee Ave
- 30035 Florida 19
- 29644 Florida 19
- 30024 Tavares Ridge Blvd
- 30128 Tavares Ridge Blvd Unit 96
- 30135 Tavares Ridge Blvd Unit 19
- 12308 Tavares Ridge Cir Unit 134
- 2406 Tealwood Cir
- 2339 Foxtree Rd
- 1592 Wynford Cir
- 30215 Tavares Ridge Blvd Unit 11
- 1691 Wynford Cir
- 1121 Oakland Cir
- 1117 Oakland Cir
- 1114 Estate Dr
- 1668 Wynford Cir
- 12301 Woodlea Rd
- 0 Private Dr Unit MFRO6350693
- 1370 County Dr
- 1409 Ridge Rd
- 1635 Wynford Cir
- 2406 Foxhollow Rd
- 1136 Sea Pines Ct
- 2545 Slim Haywood Ave
- 2114 Rockmart Loop
- 2470 Valhalla Dr
- 423 Woodview Dr
- 315 Windridge Place
- 3130 Blue Crab Dr
- 2704 Sunrise Lndg Lp
- 3800 Bayshore Cir
- 3719 Windy Meadow Dr
- 2924 Canary Ln
- 0 Old Us-441
- 1147 E Caroline St
- 510 N Barrow Ave
- 4611 Treasure Cay Rd
- 4461 Abaco Dr
- 4461 Treasure Cay Rd
- 2714 Vindale Rd





