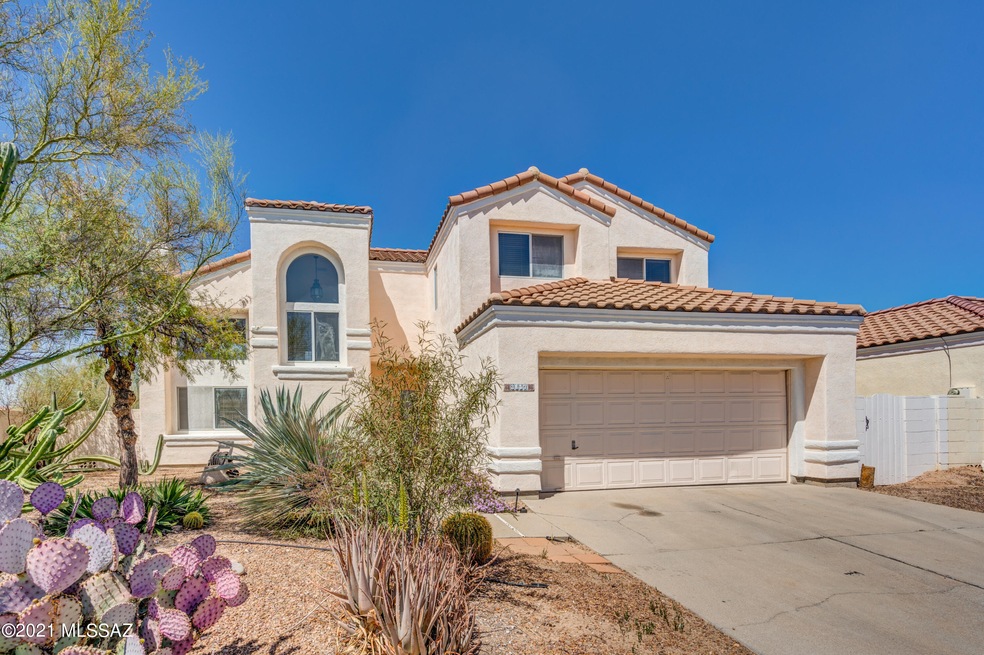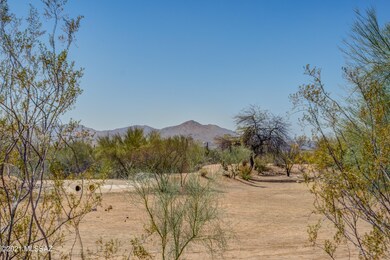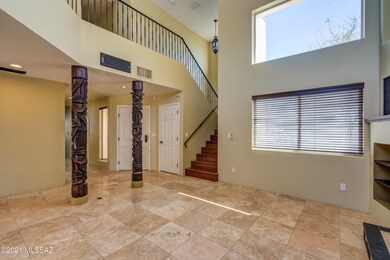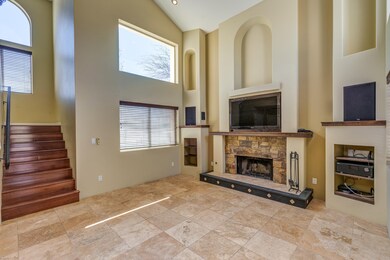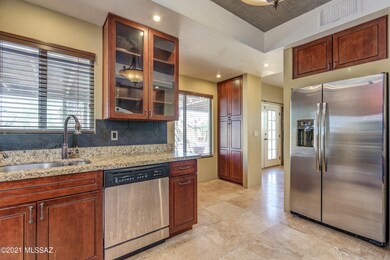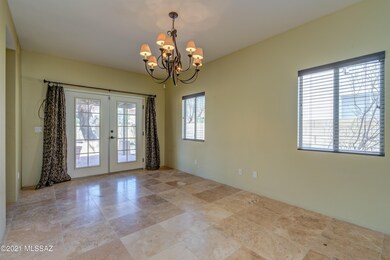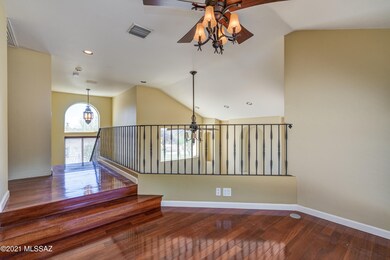
3657 W Thundercloud Loop Tucson, AZ 85742
Highlights
- Spa
- Mountain View
- Cathedral Ceiling
- Waterfall on Lot
- Contemporary Architecture
- Wood Flooring
About This Home
As of March 2022Wonderful flooring and finishes in this North Ranch, 2 story home next to the park open space. Vaulted ceiling in living room with fireplace and multipurpose loft above. The kitchen is a cook's delight with lots of granite counter space and GE stainless appliances. Upstairs are the 3 bedrooms and custom designer bathrooms with wood cabinetry and vessel sinks. You'll find special cedar lined open closet in the master bath. What are you waiting for? Enjoy this home before summer!
Last Agent to Sell the Property
Long Realty Brokerage Phone: 520-260-3703 Listed on: 04/05/2021

Last Buyer's Agent
Jennifer Micciche
RE/MAX Majestic
Home Details
Home Type
- Single Family
Est. Annual Taxes
- $2,348
Year Built
- Built in 1988
Lot Details
- 6,098 Sq Ft Lot
- Lot Dimensions are 55 x 88 x 65 x 116
- Lot includes common area
- East or West Exposure
- Block Wall Fence
- Desert Landscape
- Landscaped with Trees
- Front Yard
- Property is zoned Pima County - CR5
HOA Fees
- $45 Monthly HOA Fees
Property Views
- Mountain
- Desert
Home Design
- Contemporary Architecture
- Frame With Stucco
- Tile Roof
Interior Spaces
- 2,060 Sq Ft Home
- Property has 2 Levels
- Entertainment System
- Wired For Sound
- Cathedral Ceiling
- Ceiling Fan
- Skylights
- Gas Fireplace
- Double Pane Windows
- Living Room with Fireplace
- Dining Area
Kitchen
- Convection Oven
- Gas Cooktop
- Recirculated Exhaust Fan
- Warming Drawer
- Microwave
- Dishwasher
- Stainless Steel Appliances
Flooring
- Wood
- Stone
Bedrooms and Bathrooms
- 3 Bedrooms
- Walk-In Closet
- Dual Vanity Sinks in Primary Bathroom
- Hydromassage or Jetted Bathtub
- Bathtub with Shower
- Shower Only
- Exhaust Fan In Bathroom
Laundry
- Laundry Room
- Dryer
- Washer
Home Security
- Home Security System
- Fire and Smoke Detector
Parking
- 2 Car Garage
- Parking Pad
- Garage Door Opener
Outdoor Features
- Spa
- Covered patio or porch
- Waterfall on Lot
- Outdoor Grill
Schools
- Ironwood Elementary School
- Tortolita Middle School
- Mountain View High School
Utilities
- Forced Air Heating and Cooling System
- Heating System Uses Natural Gas
- Natural Gas Water Heater
- Water Purifier
- Water Softener
- High Speed Internet
- Cable TV Available
Community Details
Overview
- Association fees include blanket insurance policy, common area maintenance, street maintenance
- $200 HOA Transfer Fee
- N Ranch Comm Assoc Association, Phone Number (520) 561-3783
- North Ranch Community
- North Ranch Subdivision
- The community has rules related to deed restrictions
Recreation
- Community Basketball Court
- Community Pool
- Park
Ownership History
Purchase Details
Home Financials for this Owner
Home Financials are based on the most recent Mortgage that was taken out on this home.Purchase Details
Home Financials for this Owner
Home Financials are based on the most recent Mortgage that was taken out on this home.Purchase Details
Home Financials for this Owner
Home Financials are based on the most recent Mortgage that was taken out on this home.Purchase Details
Home Financials for this Owner
Home Financials are based on the most recent Mortgage that was taken out on this home.Purchase Details
Purchase Details
Home Financials for this Owner
Home Financials are based on the most recent Mortgage that was taken out on this home.Purchase Details
Purchase Details
Purchase Details
Purchase Details
Similar Homes in Tucson, AZ
Home Values in the Area
Average Home Value in this Area
Purchase History
| Date | Type | Sale Price | Title Company |
|---|---|---|---|
| Warranty Deed | $351,000 | Catalina Title Agency | |
| Warranty Deed | $351,000 | Catalina Title Agency | |
| Warranty Deed | $305,000 | Pioneer Title Agency Inc | |
| Warranty Deed | $224,500 | Long Title Agency Inc | |
| Warranty Deed | $163,000 | -- | |
| Warranty Deed | $163,000 | -- | |
| Warranty Deed | $153,000 | Long Title Agency | |
| Warranty Deed | $153,000 | Long Title Agency | |
| Warranty Deed | $129,000 | -- | |
| Quit Claim Deed | -- | -- | |
| Quit Claim Deed | -- | -- | |
| Quit Claim Deed | -- | -- | |
| Warranty Deed | $125,000 | -- | |
| Interfamily Deed Transfer | -- | -- |
Mortgage History
| Date | Status | Loan Amount | Loan Type |
|---|---|---|---|
| Previous Owner | $299,475 | FHA | |
| Previous Owner | $222,739 | FHA | |
| Previous Owner | $193,650 | New Conventional | |
| Previous Owner | $76,000 | Stand Alone Second | |
| Previous Owner | $208,000 | Fannie Mae Freddie Mac | |
| Previous Owner | $30,000 | Stand Alone Second | |
| Previous Owner | $163,000 | New Conventional | |
| Previous Owner | $103,200 | New Conventional |
Property History
| Date | Event | Price | Change | Sq Ft Price |
|---|---|---|---|---|
| 03/29/2022 03/29/22 | Sold | $351,000 | +9.7% | $170 / Sq Ft |
| 03/08/2022 03/08/22 | For Sale | $319,900 | +4.9% | $155 / Sq Ft |
| 05/05/2021 05/05/21 | Sold | $305,000 | 0.0% | $148 / Sq Ft |
| 04/05/2021 04/05/21 | For Sale | $305,000 | +35.9% | $148 / Sq Ft |
| 10/09/2015 10/09/15 | Sold | $224,500 | 0.0% | $109 / Sq Ft |
| 09/09/2015 09/09/15 | Pending | -- | -- | -- |
| 08/18/2015 08/18/15 | For Sale | $224,500 | -- | $109 / Sq Ft |
Tax History Compared to Growth
Tax History
| Year | Tax Paid | Tax Assessment Tax Assessment Total Assessment is a certain percentage of the fair market value that is determined by local assessors to be the total taxable value of land and additions on the property. | Land | Improvement |
|---|---|---|---|---|
| 2024 | $2,616 | $20,673 | -- | -- |
| 2023 | $2,616 | $19,688 | $0 | $0 |
| 2022 | $2,420 | $18,751 | $0 | $0 |
| 2021 | $2,485 | $17,008 | $0 | $0 |
| 2020 | $2,348 | $17,008 | $0 | $0 |
| 2019 | $2,290 | $17,009 | $0 | $0 |
| 2018 | $2,219 | $14,721 | $0 | $0 |
| 2017 | $2,173 | $14,721 | $0 | $0 |
| 2016 | $2,041 | $14,102 | $0 | $0 |
| 2015 | $1,937 | $13,430 | $0 | $0 |
Agents Affiliated with this Home
-
V
Seller's Agent in 2022
Vito Teti
Elite Partners
-
Robert McFadden

Buyer's Agent in 2022
Robert McFadden
RE/MAX
1 in this area
6 Total Sales
-
Susan Gorbett
S
Seller's Agent in 2021
Susan Gorbett
Long Realty
(520) 260-3703
6 in this area
32 Total Sales
-
J
Buyer's Agent in 2021
Jennifer Micciche
RE/MAX Majestic
-
J
Buyer Co-Listing Agent in 2021
Jason Witte
eXp Realty
-
K
Seller's Agent in 2015
Kacy Thomas-Ramirez
Long Realty Company
Map
Source: MLS of Southern Arizona
MLS Number: 22108721
APN: 224-45-0800
- 3745 W Hideout Trail
- 9951 N Outlaw Trail
- 3601 W Sky Ridge Loop
- 9860 N Western Sky Place
- 3579 W Sky Ridge Loop
- 3825 W Perseus St
- 9948 N Pegasus Ave
- 3564 W Sky Ridge Loop
- 3576 W Granite Vista Dr
- 3856 W Argo St
- 9810 N Red Meadow Place
- 9569 N Crestone Dr
- 3352 W Shadow Park Way
- 9650 N Gyor Place
- 9516 N Crestone Dr
- 4031 W Sherbrooke Place
- 9870 N Meadow Flower Place
- 3287 W Sunlit Peak Dr
- 3625 W Stony Point Ct
- 9488 N Elan Ln
