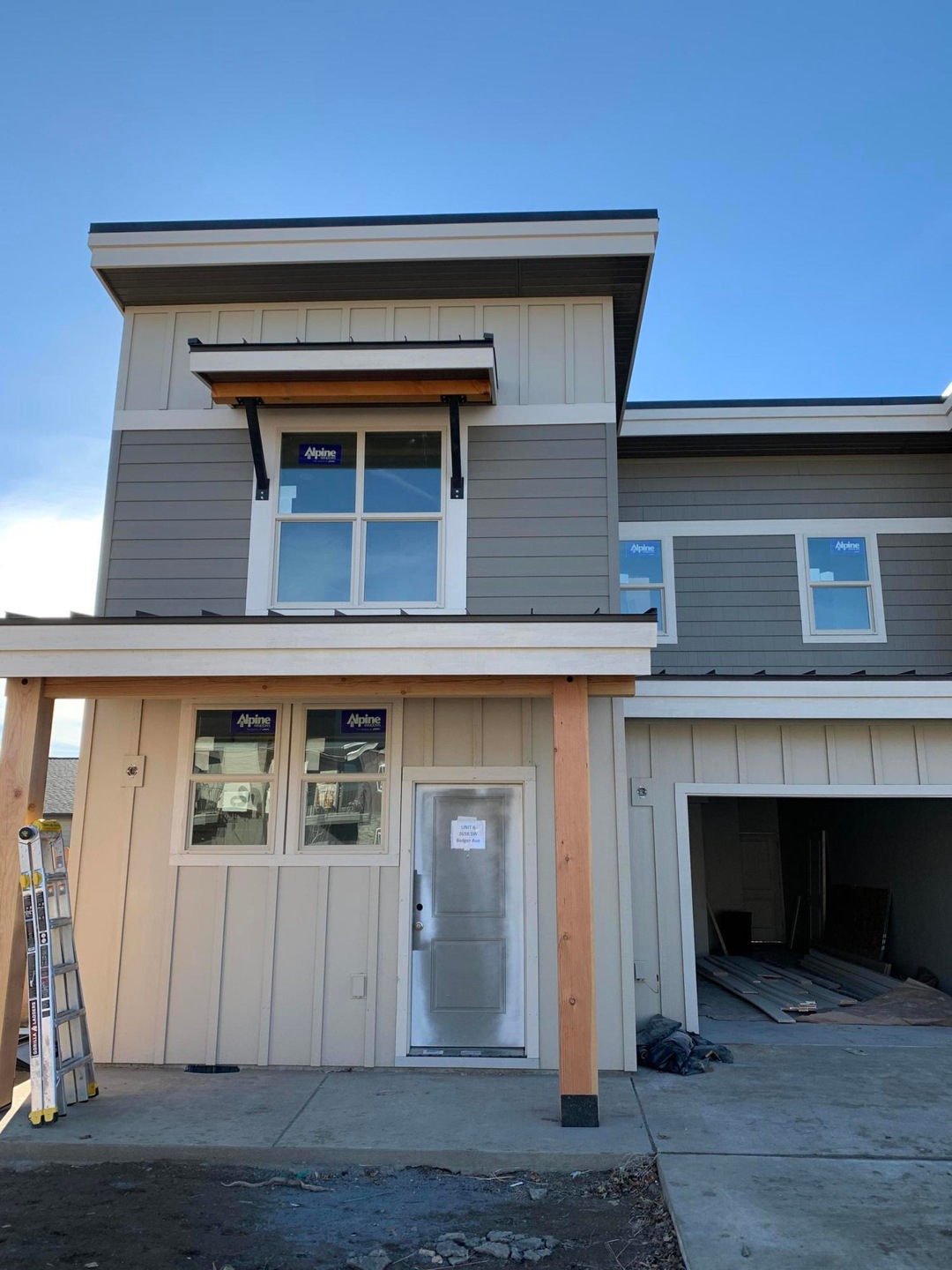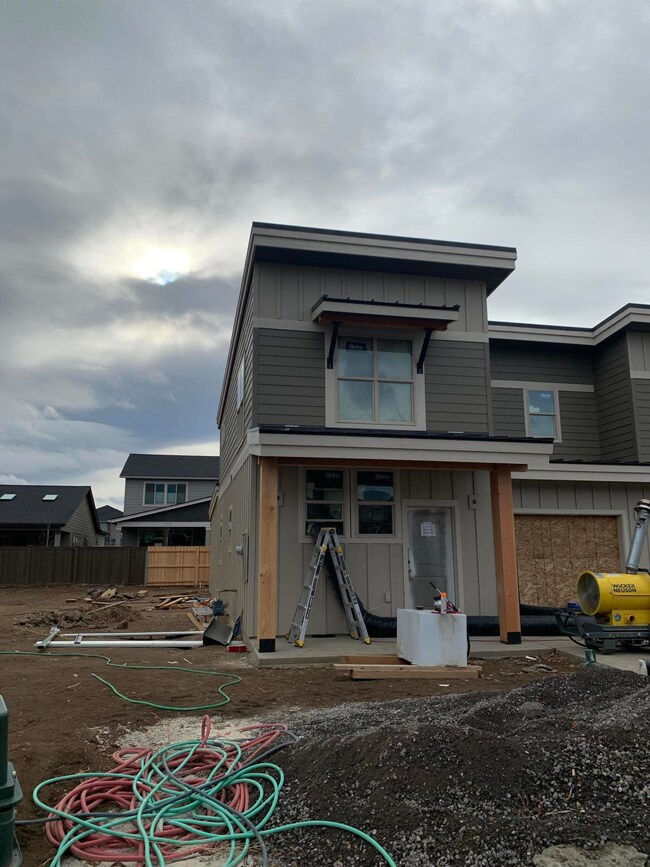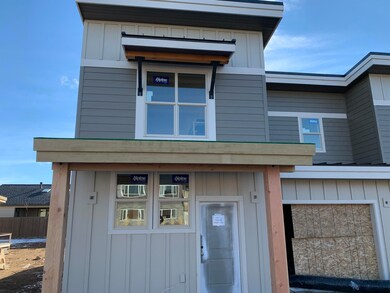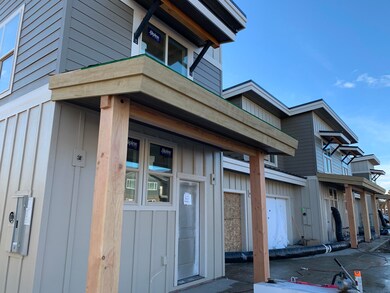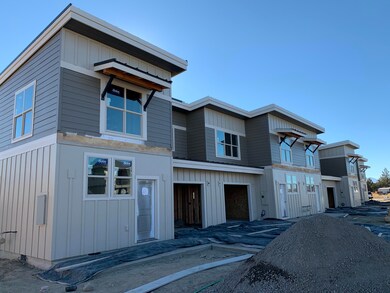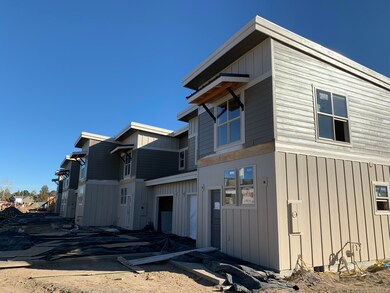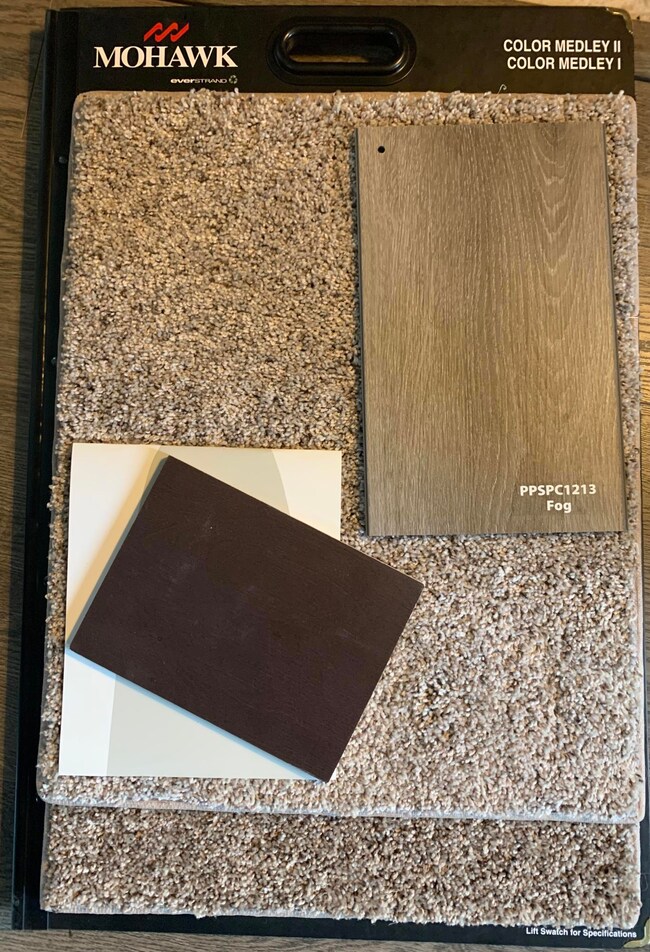
3658 SW Badger Ave Redmond, OR 97756
Highlights
- New Construction
- No Units Above
- Panoramic View
- Sage Elementary School Rated A-
- Two Primary Bedrooms
- Open Floorplan
About This Home
As of August 2022Welcome to the first 6 townhomes at the Village at Ridgeview! Upscale interior finishes include stainless steel appliances, iced white quartz countertops, pecan Paradigm Performer vinyl plank floors, nickel finishes, and a gas fireplace. The heart of the home kitchen features bark classic mantra cupboards, a downdraft range, dishwasher and microwave. Plenty of space for all your hobbies in this 2 master bedroom/2.5 bath home and the vaulted ceilings on both floors make it feel even roomier. The laundry is conveniently located; check out the attached floor plan and videos will be added Monday! The extra long garage has a steel door with glass and room for storage or a workbench. The fenced yard and south facing back patio are perfect for pets and BBQs with your friends and family. Conveniently located in a beautiful new neighborhood near Ridgeview HS. Open Houses often or call for an appointment because they are under construction. Pictures of a similar home. Visit soon!
Last Agent to Sell the Property
Sally Jacobson
Cascade Views Realty, LLC License #201213151 Listed on: 10/31/2020
Townhouse Details
Home Type
- Townhome
Est. Annual Taxes
- $3,670
Year Built
- Built in 2020 | New Construction
Lot Details
- 4,356 Sq Ft Lot
- No Units Above
- End Unit
- No Units Located Below
- 1 Common Wall
- Fenced
- Landscaped
- Front and Back Yard Sprinklers
- Sprinklers on Timer
HOA Fees
- $158 Monthly HOA Fees
Parking
- 1 Car Attached Garage
- Garage Door Opener
- Driveway
- On-Street Parking
Property Views
- Panoramic
- Territorial
- Neighborhood
Home Design
- Contemporary Architecture
- Northwest Architecture
- Stem Wall Foundation
- Frame Construction
- Composition Roof
- Metal Roof
Interior Spaces
- 1,551 Sq Ft Home
- 2-Story Property
- Open Floorplan
- Vaulted Ceiling
- Gas Fireplace
- ENERGY STAR Qualified Windows with Low Emissivity
- Vinyl Clad Windows
- Great Room with Fireplace
- Laundry Room
Kitchen
- Range
- Microwave
- Dishwasher
- Kitchen Island
- Laminate Countertops
- Disposal
Flooring
- Carpet
- Laminate
Bedrooms and Bathrooms
- 2 Bedrooms
- Double Master Bedroom
Home Security
Outdoor Features
- Patio
Schools
- Sage Elementary School
- Obsidian Middle School
- Ridgeview High School
Utilities
- Forced Air Heating and Cooling System
- Heating System Uses Natural Gas
- Heat Pump System
- Water Heater
Listing and Financial Details
- Exclusions: Personal property & furnishings
- No Short Term Rentals Allowed
- Tax Lot 00906
- Assessor Parcel Number 280417
Community Details
Overview
- Built by Empire Construction & Development LLC
- Village At Ridgeview Subdivision
- The community has rules related to covenants, conditions, and restrictions, covenants
Recreation
- Park
- Trails
Security
- Carbon Monoxide Detectors
- Fire and Smoke Detector
Ownership History
Purchase Details
Home Financials for this Owner
Home Financials are based on the most recent Mortgage that was taken out on this home.Purchase Details
Home Financials for this Owner
Home Financials are based on the most recent Mortgage that was taken out on this home.Similar Homes in Redmond, OR
Home Values in the Area
Average Home Value in this Area
Purchase History
| Date | Type | Sale Price | Title Company |
|---|---|---|---|
| Warranty Deed | $430,000 | First American Title | |
| Warranty Deed | $350,000 | Western Title & Escrow |
Mortgage History
| Date | Status | Loan Amount | Loan Type |
|---|---|---|---|
| Open | $417,100 | New Conventional |
Property History
| Date | Event | Price | Change | Sq Ft Price |
|---|---|---|---|---|
| 08/18/2025 08/18/25 | Pending | -- | -- | -- |
| 06/24/2025 06/24/25 | For Sale | $407,000 | -5.3% | $269 / Sq Ft |
| 08/31/2022 08/31/22 | Sold | $430,000 | +1.2% | $277 / Sq Ft |
| 08/02/2022 08/02/22 | Pending | -- | -- | -- |
| 07/14/2022 07/14/22 | Price Changed | $425,000 | -4.5% | $274 / Sq Ft |
| 06/22/2022 06/22/22 | Price Changed | $445,000 | -4.3% | $287 / Sq Ft |
| 06/10/2022 06/10/22 | For Sale | $465,000 | +32.9% | $300 / Sq Ft |
| 02/22/2021 02/22/21 | Sold | $350,000 | 0.0% | $226 / Sq Ft |
| 01/20/2021 01/20/21 | Pending | -- | -- | -- |
| 10/29/2020 10/29/20 | For Sale | $350,000 | -- | $226 / Sq Ft |
Tax History Compared to Growth
Tax History
| Year | Tax Paid | Tax Assessment Tax Assessment Total Assessment is a certain percentage of the fair market value that is determined by local assessors to be the total taxable value of land and additions on the property. | Land | Improvement |
|---|---|---|---|---|
| 2024 | $3,670 | $182,150 | -- | -- |
| 2023 | $3,510 | $176,850 | $0 | $0 |
| 2022 | $3,191 | $156,780 | $0 | $0 |
| 2021 | $2,902 | $1,232 | $0 | $0 |
| 2020 | $22 | $1,232 | $0 | $0 |
Agents Affiliated with this Home
-
Joanna Cooley

Seller's Agent in 2025
Joanna Cooley
Cascade Hasson SIR
(541) 588-0886
1 in this area
34 Total Sales
-
A
Seller's Agent in 2022
Amy Mora
Redfin
-
Karen Lervold
K
Buyer's Agent in 2022
Karen Lervold
The Agency Bend
(541) 797-1311
14 in this area
87 Total Sales
-
S
Seller's Agent in 2021
Sally Jacobson
Cascade Views Realty, LLC
-
David Keyte

Buyer's Agent in 2021
David Keyte
eXp Realty, LLC
(541) 797-8356
50 in this area
405 Total Sales
Map
Source: Oregon Datashare
MLS Number: 220111855
APN: 280417
- 3606 SW Badger Ave
- 3730 SW Badger Ct
- 3789 SW Coyote Place
- 3876 SW Coyote Ln
- 3913 SW Coyote Ave Unit Lot 152
- 4275 SW 39th St Unit Lot 150
- 3965 SW Coyote Ave Unit Lot 155
- 4199 SW 34th St
- 3977 SW Coyote Ave Unit Lot 156
- 4080 SW 39th St Unit Lot 30
- 4086 SW 39th St Unit Lot 29
- 3989 SW Coyote Ave Unit Lot 157
- 4233 SW 39th St Unit Lot 147
- 4605 SW 36th St
- 4561 SW 39th St
- 4255 SW Badger Ave
- 3716 SW 32nd St
- 3310 SW Yew Ave
- 4014 SW Quartz Ave
- 3769 SW 43rd St
