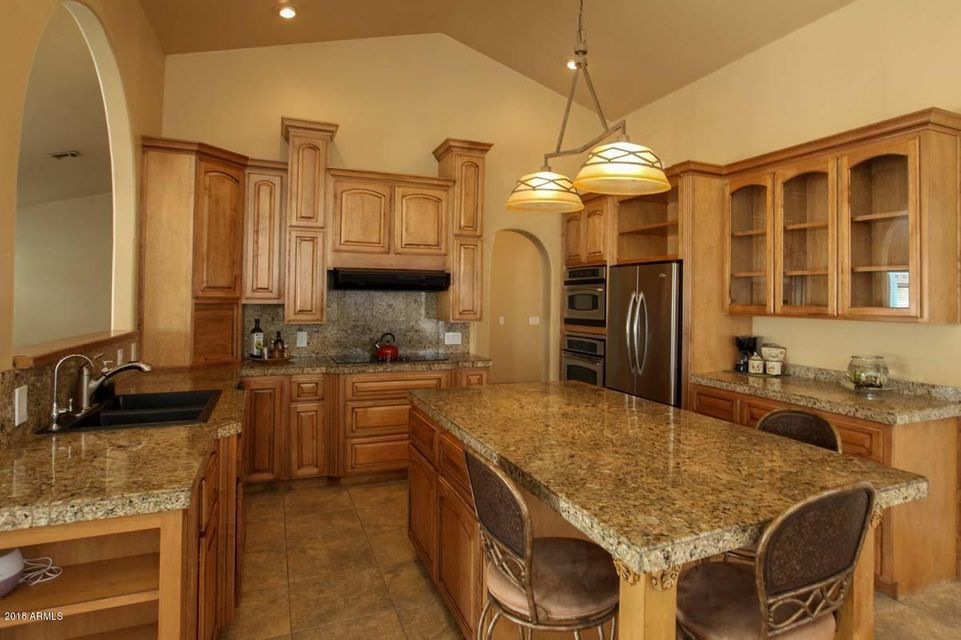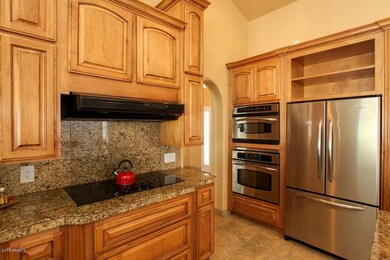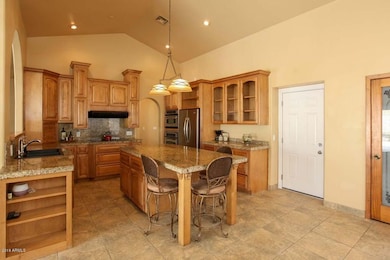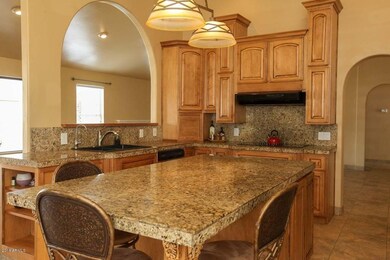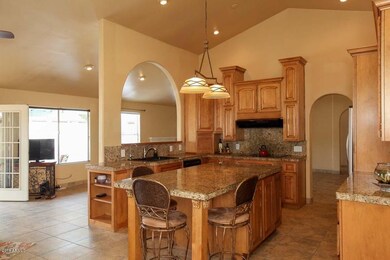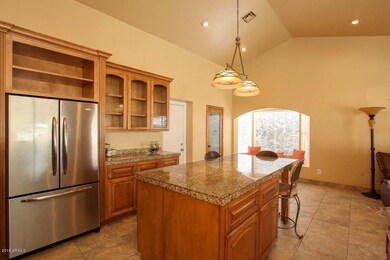
3658 W Cindy St Chandler, AZ 85226
West Chandler NeighborhoodHighlights
- Play Pool
- Vaulted Ceiling
- Granite Countertops
- Kyrene Traditional Academy Rated A-
- Spanish Architecture
- 5-minute walk to Price Park
About This Home
As of June 2023Beauty & Location! Don't miss an opportunity to view & purchase this lovely home in an amazing part of Chandler. Move-in ready, spotless,3 bd, 2 ba & bonus/office. Stunning chefs kitchen offers custom alderwood cabinetry with plenty of storage, granite countertops, galley island, breakfast bar, built-in stainless steel appliances, new cooktop & dishwasher. Cozy breakfast room with bay window & walk-in pantry. Kitchen, great room, formal dining, breakfast room, family room and master overlook inviting backyard & pool. Soaring ceilings, new flooring in bedrooms & master bath, new paint ,brush nickel hardware, interior doors, window treatments,ceiling fans & more. Inviting patio overlooks crisp, sparkling pool & yard. Great indoor/outdoor entertaining! Buyer to verify all measurements/info. entertaining. Walking distance to Chandler Mall for great shopping, dining, theaters, nightlife, etc. Within a few minutes of the 101 & 202 freeway. You will not be disappointed! A must see-must buy home!
Last Agent to Sell the Property
Fathom Realty Elite License #SA504462000 Listed on: 02/10/2018

Home Details
Home Type
- Single Family
Est. Annual Taxes
- $1,626
Year Built
- Built in 1985
Lot Details
- 7,087 Sq Ft Lot
- Desert faces the front and back of the property
- Block Wall Fence
- Private Yard
Parking
- 2 Car Garage
- Garage Door Opener
Home Design
- Spanish Architecture
- Wood Frame Construction
- Composition Roof
- Built-Up Roof
- Stucco
Interior Spaces
- 1,907 Sq Ft Home
- 1-Story Property
- Vaulted Ceiling
- Ceiling Fan
- Living Room with Fireplace
Kitchen
- Eat-In Kitchen
- Breakfast Bar
- Built-In Microwave
- Kitchen Island
- Granite Countertops
Flooring
- Carpet
- Tile
Bedrooms and Bathrooms
- 3 Bedrooms
- Remodeled Bathroom
- 2 Bathrooms
- Dual Vanity Sinks in Primary Bathroom
Accessible Home Design
- No Interior Steps
Outdoor Features
- Play Pool
- Covered patio or porch
- Playground
Schools
- Kyrene Aprende Middle School
- Corona Del Sol High School
Utilities
- Refrigerated Cooling System
- Heating Available
- High Speed Internet
- Cable TV Available
Community Details
- No Home Owners Association
- Association fees include no fees
- Built by PUTLE HOMES
- Hearthstone Unit 2 Lt 199 321 Tr E Subdivision, Ambassador Floorplan
Listing and Financial Details
- Tax Lot 256
- Assessor Parcel Number 301-65-270
Ownership History
Purchase Details
Home Financials for this Owner
Home Financials are based on the most recent Mortgage that was taken out on this home.Purchase Details
Home Financials for this Owner
Home Financials are based on the most recent Mortgage that was taken out on this home.Purchase Details
Home Financials for this Owner
Home Financials are based on the most recent Mortgage that was taken out on this home.Purchase Details
Home Financials for this Owner
Home Financials are based on the most recent Mortgage that was taken out on this home.Purchase Details
Home Financials for this Owner
Home Financials are based on the most recent Mortgage that was taken out on this home.Purchase Details
Home Financials for this Owner
Home Financials are based on the most recent Mortgage that was taken out on this home.Similar Homes in the area
Home Values in the Area
Average Home Value in this Area
Purchase History
| Date | Type | Sale Price | Title Company |
|---|---|---|---|
| Warranty Deed | $540,000 | Fidelity National Title Agency | |
| Warranty Deed | $310,000 | Fidelity National Title Agen | |
| Interfamily Deed Transfer | -- | -- | |
| Interfamily Deed Transfer | -- | First American Title Ins Co | |
| Interfamily Deed Transfer | -- | Grand Canyon Title Agency In | |
| Joint Tenancy Deed | $125,000 | Security Title Agency |
Mortgage History
| Date | Status | Loan Amount | Loan Type |
|---|---|---|---|
| Open | $405,000 | New Conventional | |
| Previous Owner | $248,000 | New Conventional | |
| Previous Owner | $24,500 | Credit Line Revolving | |
| Previous Owner | $196,000 | Unknown | |
| Previous Owner | $141,600 | New Conventional | |
| Previous Owner | $133,500 | No Value Available | |
| Previous Owner | $115,286 | FHA |
Property History
| Date | Event | Price | Change | Sq Ft Price |
|---|---|---|---|---|
| 06/01/2023 06/01/23 | Sold | $540,000 | 0.0% | $278 / Sq Ft |
| 04/30/2023 04/30/23 | Pending | -- | -- | -- |
| 04/20/2023 04/20/23 | For Sale | $540,000 | +74.2% | $278 / Sq Ft |
| 04/17/2018 04/17/18 | Sold | $310,000 | -1.2% | $163 / Sq Ft |
| 02/10/2018 02/10/18 | For Sale | $313,900 | -- | $165 / Sq Ft |
Tax History Compared to Growth
Tax History
| Year | Tax Paid | Tax Assessment Tax Assessment Total Assessment is a certain percentage of the fair market value that is determined by local assessors to be the total taxable value of land and additions on the property. | Land | Improvement |
|---|---|---|---|---|
| 2025 | $2,259 | $24,326 | -- | -- |
| 2024 | $2,219 | $23,168 | -- | -- |
| 2023 | $2,219 | $38,960 | $7,790 | $31,170 |
| 2022 | $1,764 | $29,270 | $5,850 | $23,420 |
| 2021 | $1,860 | $25,630 | $5,120 | $20,510 |
| 2020 | $1,818 | $23,910 | $4,780 | $19,130 |
| 2019 | $1,765 | $22,250 | $4,450 | $17,800 |
| 2018 | $1,707 | $20,500 | $4,100 | $16,400 |
| 2017 | $1,626 | $18,820 | $3,760 | $15,060 |
| 2016 | $1,660 | $17,670 | $3,530 | $14,140 |
| 2015 | $1,532 | $16,750 | $3,350 | $13,400 |
Agents Affiliated with this Home
-

Seller's Agent in 2023
Trina Jonas
Real Broker
(949) 633-8150
1 in this area
20 Total Sales
-

Buyer's Agent in 2023
Vina Sayavanh
West USA Realty
(206) 679-7661
1 in this area
5 Total Sales
-
P
Seller's Agent in 2018
Patricia Garcia
Fathom Realty Elite
(602) 980-5858
10 Total Sales
-

Buyer's Agent in 2018
Emily Duarte
Keller Williams Arizona Realty
(480) 467-9278
2 in this area
279 Total Sales
Map
Source: Arizona Regional Multiple Listing Service (ARMLS)
MLS Number: 5722193
APN: 301-65-270
- 3855 W Denver St
- 3877 W Butler St Unit 1
- 76 S Pepperwood Place
- 52 S Criss Place
- 3808 W Whitten St
- 3955 W Cindy St
- 3651 W Fairview Ln
- 3608 W Fairview Ln
- 3608 W Morelos St
- 3605 W Pecos Rd
- 4494 W Lindbergh Way Unit 30
- 3507 W Oakland St
- 115 S Galaxy Dr
- 390 N Enterprise Place Unit B37
- 390 N Enterprise Place Unit A6
- 4615 W Boston St
- 4690 W Earhart Way
- 4554 W Detroit St
- 4628 W Buffalo St
- 3930 W Monterey St Unit 136
