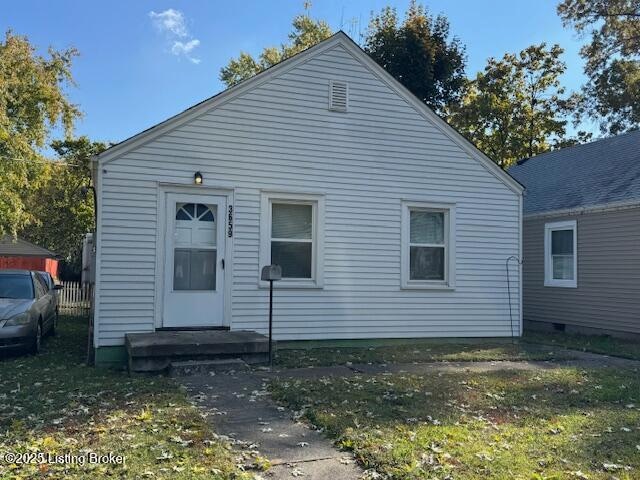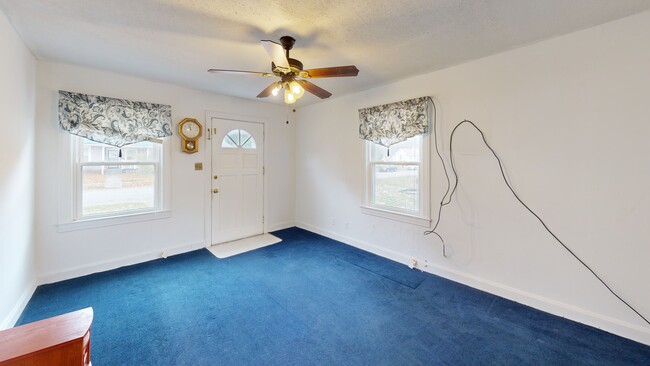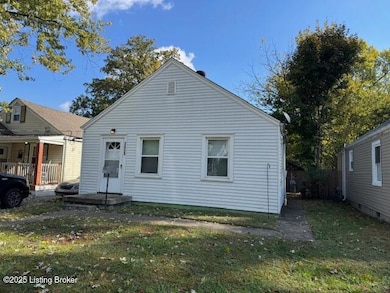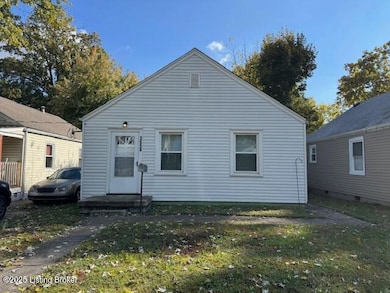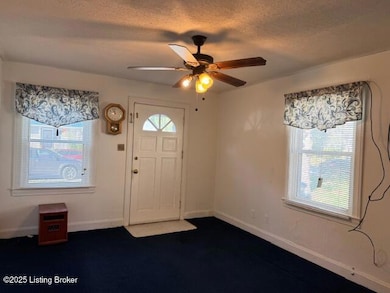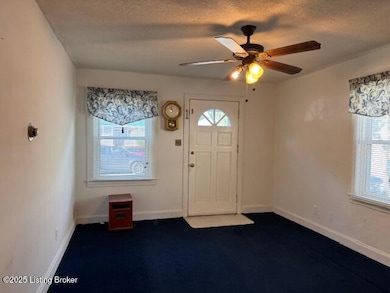
3659 Kahlert Ave Louisville, KY 40215
Taylor Berry NeighborhoodEstimated payment $658/month
Highlights
- Hot Property
- 4 Car Detached Garage
- Heating Available
- No HOA
- Cooling System Mounted To A Wall/Window
About This Home
Bring your tools and vision! This 2-bedroom, 1-bath home is ready for some TLC and offers great potential for investors, flippers, or anyone looking to create their dream space. While this home needs some updating, it's totally livable now with newer windows and all appliances can remain. In addition, this property features a spacious garage/workshop, perfect for a mechanic, hobbyist, or tradesperson. Conveniently located and full of opportunity—don't miss your chance to make this one your own!
Home Details
Home Type
- Single Family
Est. Annual Taxes
- $288
Year Built
- Built in 1942
Lot Details
- Lot Dimensions are 35x145
- Chain Link Fence
Parking
- 4 Car Detached Garage
- Side or Rear Entrance to Parking
Home Design
- Shingle Roof
- Vinyl Siding
Interior Spaces
- 736 Sq Ft Home
- 1-Story Property
- Crawl Space
Bedrooms and Bathrooms
- 2 Bedrooms
- 1 Full Bathroom
Utilities
- Cooling System Mounted To A Wall/Window
- Heating Available
Community Details
- No Home Owners Association
- Highbaughs Powell Subdivision
Listing and Financial Details
- Legal Lot and Block 0023 / 065B
- Assessor Parcel Number 11065B00230000
Matterport 3D Tour
Floorplan
Map
Home Values in the Area
Average Home Value in this Area
Tax History
| Year | Tax Paid | Tax Assessment Tax Assessment Total Assessment is a certain percentage of the fair market value that is determined by local assessors to be the total taxable value of land and additions on the property. | Land | Improvement |
|---|---|---|---|---|
| 2024 | $288 | $68,750 | $7,000 | $61,750 |
| 2023 | $301 | $68,750 | $7,000 | $61,750 |
| 2022 | $77 | $46,140 | $6,000 | $40,140 |
| 2021 | $82 | $46,140 | $6,000 | $40,140 |
| 2020 | $94 | $46,140 | $6,000 | $40,140 |
| 2019 | $92 | $46,140 | $6,000 | $40,140 |
| 2018 | $146 | $48,590 | $10,000 | $38,590 |
| 2017 | $143 | $48,590 | $10,000 | $38,590 |
| 2013 | $464 | $46,370 | $10,000 | $36,370 |
Property History
| Date | Event | Price | List to Sale | Price per Sq Ft |
|---|---|---|---|---|
| 11/04/2025 11/04/25 | For Sale | $120,000 | -- | $163 / Sq Ft |
About the Listing Agent

I'm an expert real estate agent with Genesis Realty LLC in Louisville, KY and the nearby area, providing home-buyers and sellers with professional, responsive and attentive real estate services. Want an agent who'll really listen to what you want in a home? Need an agent who knows how to effectively market your home so it sells? Give me a call! I'm eager to help and would love to talk to you.
Cathy's Other Listings
Source: Metro Search, Inc.
MLS Number: 1702534
APN: 065B00230000
- 3712 Kahlert Ave
- 3662 Woodruff Ave
- 3668 Woodruff Ave
- 3535 Kahlert Ave
- 3533 Kahlert Ave
- 3754 Lentz Ave
- 3780 Wheeler Ave
- 3808 Kahlert Ave
- 3752 Powell Ave
- 1125 W Whitney Ave
- 1123 W Whitney Ave
- 3440 Lester Ave
- 1118 W Whitney Ave
- 3601 Georgetown Place
- 3525 Georgetown Place
- 3523 Georgetown Place Unit 3
- 3934 Woodruff Ave
- 3936 Woodruff Ave
- 1702 Valley Forge Way
- 1019 Camden Ave
- 3506 Kahlert Ave
- 1113 Beecher St
- 3700 Georgetown Place
- 3901 Peachtree Ave
- 4023 Taylor Blvd
- 3524 Georgetown Cir
- 939 W Florence Ave
- 1220 Manitau Ave
- 1613 Clara Ave
- 841 Beecher St Unit 843
- 925 W Evelyn Ave
- 56 Nichols Dr
- 4608 Cliff Ave
- 551 Denmark St
- 4501 S 6th St Unit 82
- 3237 Utah
- 3808 Dixie Hwy
- 4616 Southern Pkwy Unit D
- 4108 S 3rd St
- 3004 Taylor Blvd
