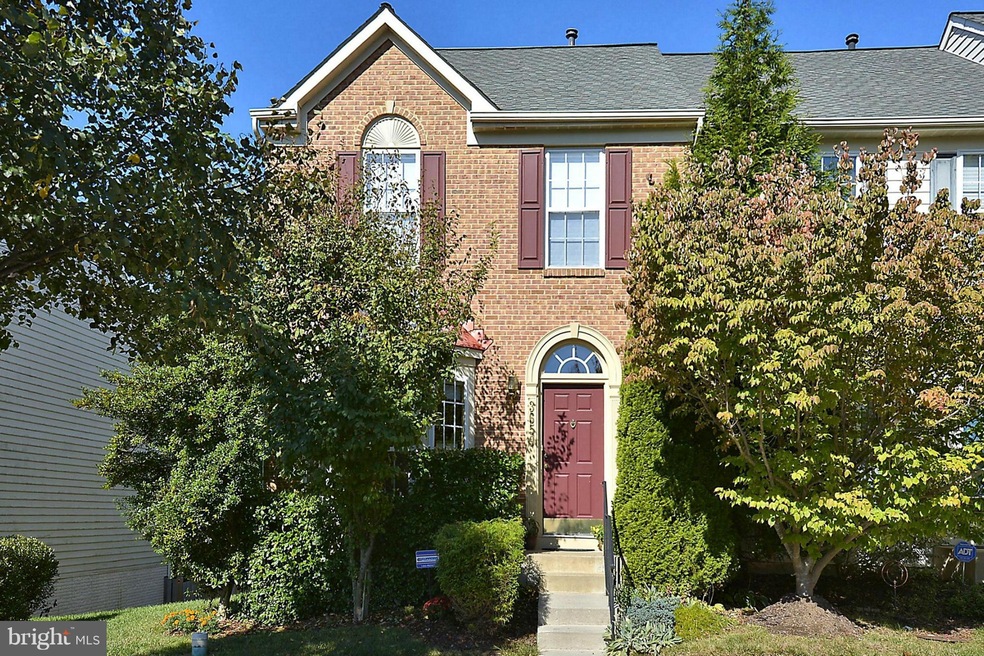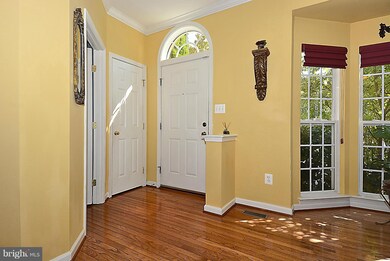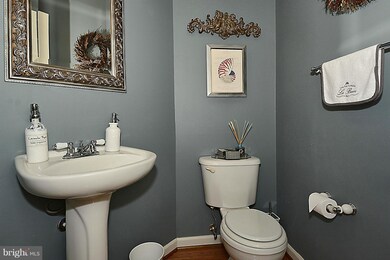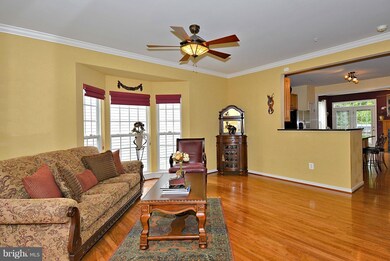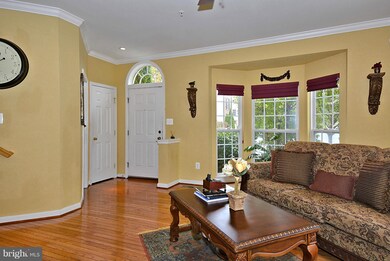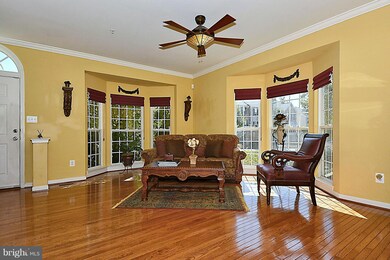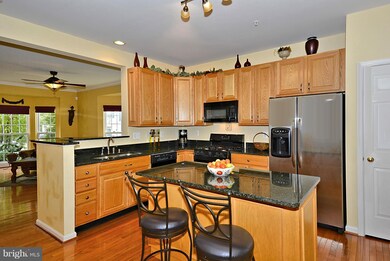
3659 Singleton Terrace Frederick, MD 21704
Villages of Urbana NeighborhoodHighlights
- Open Floorplan
- Colonial Architecture
- Deck
- Centerville Elementary Rated A
- Clubhouse
- Vaulted Ceiling
About This Home
As of July 2020NEW PRICE! Stunning brick front end-unit TH BACKING TO TREES; 3 finished lvls w/ optional bumpout; hdwd floors on entire main level & custom painting; designer Berber carpeting; kitchen w/ NEW granite countertops & center island; FR w/ gas fireplace & French doors to deck; MBR w/ vaulted ceiling & sitting area w/ luxury MBA; expansive w/o LL RR w/ FB, den/office; brick paver patio.
Last Agent to Sell the Property
Rory S. Coakley Realty, Inc. Listed on: 10/02/2014
Townhouse Details
Home Type
- Townhome
Est. Annual Taxes
- $3,136
Year Built
- Built in 2001
Lot Details
- 2,800 Sq Ft Lot
- 1 Common Wall
- Landscaped
- Backs to Trees or Woods
- Property is in very good condition
HOA Fees
- $103 Monthly HOA Fees
Parking
- 2 Assigned Parking Spaces
Home Design
- Colonial Architecture
- Brick Exterior Construction
- Asphalt Roof
Interior Spaces
- Property has 3 Levels
- Open Floorplan
- Chair Railings
- Crown Molding
- Vaulted Ceiling
- Ceiling Fan
- Fireplace Mantel
- Window Treatments
- Entrance Foyer
- Family Room
- Combination Kitchen and Living
- Dining Room
- Den
- Game Room
- Wood Flooring
Kitchen
- Gas Oven or Range
- Microwave
- Ice Maker
- Dishwasher
- Upgraded Countertops
- Disposal
Bedrooms and Bathrooms
- 3 Bedrooms
- En-Suite Primary Bedroom
- En-Suite Bathroom
- 3.5 Bathrooms
Laundry
- Dryer
- Washer
Finished Basement
- Heated Basement
- Walk-Out Basement
- Rear Basement Entry
- Basement Windows
Home Security
- Monitored
- Motion Detectors
Outdoor Features
- Deck
- Patio
Utilities
- Forced Air Heating and Cooling System
- Vented Exhaust Fan
- Programmable Thermostat
- Natural Gas Water Heater
Listing and Financial Details
- Tax Lot 321
- Assessor Parcel Number 1107229410
Community Details
Overview
- Association fees include trash
- Villages Of Urba Community
- Villages Of Urbana Subdivision
Amenities
- Common Area
- Clubhouse
- Community Center
- Party Room
- Community Library
Recreation
- Tennis Courts
- Community Playground
- Community Pool
- Jogging Path
Security
- Fire Sprinkler System
Ownership History
Purchase Details
Home Financials for this Owner
Home Financials are based on the most recent Mortgage that was taken out on this home.Purchase Details
Home Financials for this Owner
Home Financials are based on the most recent Mortgage that was taken out on this home.Purchase Details
Home Financials for this Owner
Home Financials are based on the most recent Mortgage that was taken out on this home.Purchase Details
Home Financials for this Owner
Home Financials are based on the most recent Mortgage that was taken out on this home.Purchase Details
Home Financials for this Owner
Home Financials are based on the most recent Mortgage that was taken out on this home.Purchase Details
Purchase Details
Similar Homes in Frederick, MD
Home Values in the Area
Average Home Value in this Area
Purchase History
| Date | Type | Sale Price | Title Company |
|---|---|---|---|
| Deed | $380,000 | Legacyhouse Title | |
| Deed | $355,000 | Stewart Title Guaranty Compa | |
| Interfamily Deed Transfer | -- | None Available | |
| Deed | $381,000 | -- | |
| Deed | $381,000 | -- | |
| Deed | $276,500 | -- | |
| Deed | $239,200 | -- |
Mortgage History
| Date | Status | Loan Amount | Loan Type |
|---|---|---|---|
| Open | $305,300 | New Conventional | |
| Closed | $304,000 | New Conventional | |
| Previous Owner | $363,491 | VA | |
| Previous Owner | $366,715 | VA | |
| Previous Owner | $379,100 | VA | |
| Previous Owner | $382,412 | VA | |
| Previous Owner | $397,602 | VA | |
| Previous Owner | $389,191 | VA | |
| Previous Owner | $389,191 | VA | |
| Closed | -- | No Value Available |
Property History
| Date | Event | Price | Change | Sq Ft Price |
|---|---|---|---|---|
| 07/21/2020 07/21/20 | Sold | $380,000 | +1.4% | $144 / Sq Ft |
| 06/08/2020 06/08/20 | Pending | -- | -- | -- |
| 06/08/2020 06/08/20 | For Sale | $374,900 | +5.6% | $142 / Sq Ft |
| 01/09/2015 01/09/15 | Sold | $355,000 | +1.4% | $198 / Sq Ft |
| 11/25/2014 11/25/14 | Pending | -- | -- | -- |
| 10/10/2014 10/10/14 | Price Changed | $350,000 | -5.4% | $195 / Sq Ft |
| 10/02/2014 10/02/14 | For Sale | $369,900 | -- | $206 / Sq Ft |
Tax History Compared to Growth
Tax History
| Year | Tax Paid | Tax Assessment Tax Assessment Total Assessment is a certain percentage of the fair market value that is determined by local assessors to be the total taxable value of land and additions on the property. | Land | Improvement |
|---|---|---|---|---|
| 2025 | $5,954 | $433,600 | -- | -- |
| 2024 | $5,954 | $401,500 | $135,000 | $266,500 |
| 2023 | $5,501 | $381,267 | $0 | $0 |
| 2022 | $5,246 | $361,033 | $0 | $0 |
| 2021 | $5,086 | $340,800 | $115,000 | $225,800 |
| 2020 | $5,180 | $340,800 | $115,000 | $225,800 |
| 2019 | $5,158 | $340,800 | $115,000 | $225,800 |
| 2018 | $4,059 | $346,300 | $65,000 | $281,300 |
| 2017 | $4,581 | $346,300 | $0 | $0 |
| 2016 | $4,058 | $296,633 | $0 | $0 |
| 2015 | $4,058 | $271,800 | $0 | $0 |
| 2014 | $4,058 | $267,600 | $0 | $0 |
Agents Affiliated with this Home
-

Seller's Agent in 2020
Troyce Gatewood
Real Broker, LLC - Frederick
(301) 329-6193
33 in this area
1,056 Total Sales
-

Buyer's Agent in 2020
Janelle Harwood
Compass
(240) 671-6635
136 Total Sales
-

Seller's Agent in 2015
Christopher Nagel
Rory S. Coakley Realty, Inc.
(301) 787-8001
135 Total Sales
-

Seller Co-Listing Agent in 2015
Michael Rose
Rory S. Coakley Realty, Inc.
(301) 814-3200
148 Total Sales
-

Buyer's Agent in 2015
Don Fitzgerald
RE/MAX
(410) 707-4754
81 Total Sales
Map
Source: Bright MLS
MLS Number: 1003217498
APN: 07-229410
- 3620 Denison St
- 3701 Spicebush Way
- 3804 Addison Woods Rd
- 3836 Sugarloaf Pkwy
- 3640 Byron Cir
- 3681 Spring Hollow Dr Unit 3681
- 3655 Spring Hollow Dr
- 3623 Spring Hollow Dr Unit 3623
- 3618 Holborn Place
- 3926 Shawfield Ln
- 3648 Holborn Place
- 9349 Penrose St
- 3747 Spicebush Dr
- 3904 Sweet Briar Ln
- 9232 Landon House Way
- 3851 Triton Ln
- 3514 John Simmons St
- 9084 Clendenin Way
- 9138 Kenway Ln
- 9128 Kenway Ln
