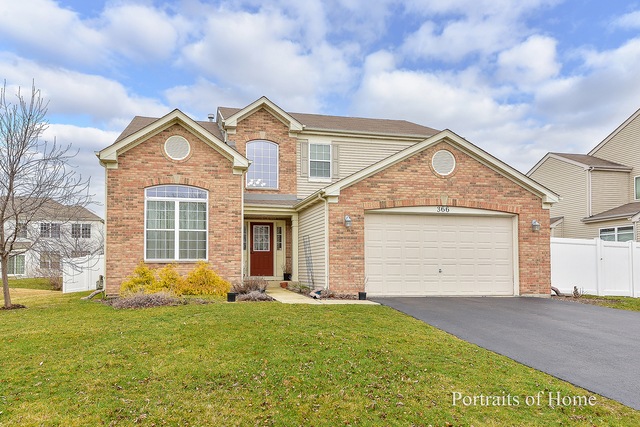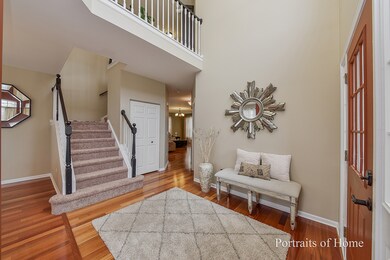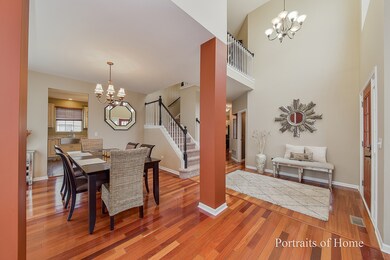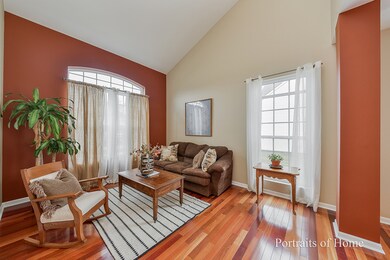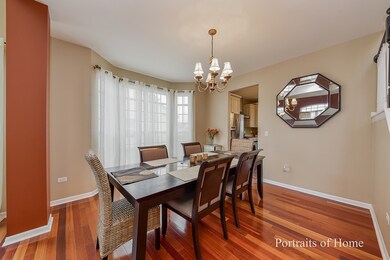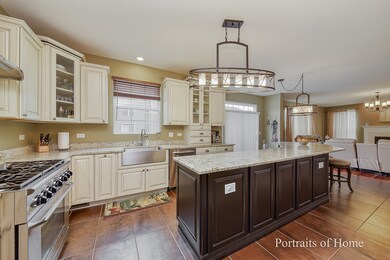
366 Aviary Ln Unit 2B Bolingbrook, IL 60490
Indian Chase Meadows NeighborhoodEstimated Value: $480,723 - $519,000
Highlights
- Vaulted Ceiling
- Whirlpool Bathtub
- Walk-In Pantry
- Wood Flooring
- Den
- Stainless Steel Appliances
About This Home
As of June 2018Beautifully Renovated Home With Soaring Entry and Pillared LR/DR. Gorgeous Hardwood Flooring. Family Room With Fireplace Is Open To The Gourmet Kitchen Featuring Custom Glazed Cabinetry, Granite Counters, Farmhouse Sink, Stainless Chef's Dream Appliances and Eat-In Peninsula. First Floor Den and Laundry. The Vaulted Master Suite Offers Huge Walk-In Closet and Bath With Dbl. Vanity and Separate Shower. New Carpeting. Basement Awaits Your Finishing Touches. Just Move Right In and Enjoy The Outdoor Space With Newly Fenced Yard.
Last Agent to Sell the Property
Berkshire Hathaway HomeServices Chicago License #471003217 Listed on: 04/11/2018

Co-Listed By
Joseph Scilluffo
Berkshire Hathaway HomeServices Chicago License #471020833
Home Details
Home Type
- Single Family
Est. Annual Taxes
- $13,147
Year Built
- 2004
Lot Details
- 8,886
HOA Fees
- $8 per month
Parking
- Attached Garage
- Garage Transmitter
- Garage Door Opener
- Driveway
- Parking Included in Price
Home Design
- Brick Exterior Construction
- Slab Foundation
- Asphalt Shingled Roof
- Vinyl Siding
Interior Spaces
- Vaulted Ceiling
- Wood Burning Fireplace
- Fireplace With Gas Starter
- Den
- Wood Flooring
- Unfinished Basement
- Basement Fills Entire Space Under The House
Kitchen
- Walk-In Pantry
- Oven or Range
- Microwave
- Freezer
- Dishwasher
- Stainless Steel Appliances
- Kitchen Island
- Disposal
Bedrooms and Bathrooms
- Primary Bathroom is a Full Bathroom
- Dual Sinks
- Whirlpool Bathtub
- Separate Shower
Laundry
- Laundry on main level
- Dryer
- Washer
Utilities
- Central Air
- Heating System Uses Gas
- Lake Michigan Water
Additional Features
- Brick Porch or Patio
- Fenced Yard
Listing and Financial Details
- Homeowner Tax Exemptions
- $7,600 Seller Concession
Ownership History
Purchase Details
Purchase Details
Home Financials for this Owner
Home Financials are based on the most recent Mortgage that was taken out on this home.Purchase Details
Home Financials for this Owner
Home Financials are based on the most recent Mortgage that was taken out on this home.Purchase Details
Home Financials for this Owner
Home Financials are based on the most recent Mortgage that was taken out on this home.Purchase Details
Home Financials for this Owner
Home Financials are based on the most recent Mortgage that was taken out on this home.Similar Homes in Bolingbrook, IL
Home Values in the Area
Average Home Value in this Area
Purchase History
| Date | Buyer | Sale Price | Title Company |
|---|---|---|---|
| Hannett Divina M | -- | None Available | |
| Hannett Divina M | $320,000 | Fort Dearborn Land Title | |
| Bulick Allen S | $281,000 | First American Title | |
| Papadopoulos James | $250,000 | None Available | |
| Icalina Melvin B | $306,500 | First American Title Ins Co |
Mortgage History
| Date | Status | Borrower | Loan Amount |
|---|---|---|---|
| Open | Hannett Marc | $50,000 | |
| Previous Owner | Hannett Divina M | $314,204 | |
| Previous Owner | Bulick Allen S | $266,950 | |
| Previous Owner | Papadopoulos James | $200,000 | |
| Previous Owner | Papadopoulos James | $202,000 | |
| Previous Owner | Icalina Melvin B | $20,000 | |
| Previous Owner | Icalina Melvin B | $291,000 |
Property History
| Date | Event | Price | Change | Sq Ft Price |
|---|---|---|---|---|
| 06/11/2018 06/11/18 | Sold | $320,000 | 0.0% | $114 / Sq Ft |
| 04/16/2018 04/16/18 | Pending | -- | -- | -- |
| 04/11/2018 04/11/18 | For Sale | $320,000 | -- | $114 / Sq Ft |
Tax History Compared to Growth
Tax History
| Year | Tax Paid | Tax Assessment Tax Assessment Total Assessment is a certain percentage of the fair market value that is determined by local assessors to be the total taxable value of land and additions on the property. | Land | Improvement |
|---|---|---|---|---|
| 2023 | $13,147 | $121,320 | $27,919 | $93,401 |
| 2022 | $11,543 | $109,376 | $25,170 | $84,206 |
| 2021 | $10,984 | $97,752 | $23,534 | $74,218 |
| 2020 | $10,647 | $94,538 | $22,760 | $71,778 |
| 2019 | $10,331 | $90,036 | $21,676 | $68,360 |
| 2018 | $10,372 | $89,771 | $21,612 | $68,159 |
| 2017 | $10,152 | $85,091 | $20,485 | $64,606 |
| 2016 | $9,886 | $81,000 | $19,500 | $61,500 |
| 2015 | $9,392 | $77,700 | $18,700 | $59,000 |
| 2014 | $9,392 | $70,600 | $17,000 | $53,600 |
| 2013 | $9,392 | $77,600 | $18,700 | $58,900 |
Agents Affiliated with this Home
-
Susan Scurto

Seller's Agent in 2018
Susan Scurto
Berkshire Hathaway HomeServices Chicago
(630) 542-4606
48 Total Sales
-

Seller Co-Listing Agent in 2018
Joseph Scilluffo
Berkshire Hathaway HomeServices Chicago
-
Nancy Griffin

Buyer's Agent in 2018
Nancy Griffin
United Real Estate - Chicago
(312) 730-4355
Map
Source: Midwest Real Estate Data (MRED)
MLS Number: MRD09912013
APN: 02-18-321-009
- 1499 Raven Dr Unit 4
- 254 S Cranberry St
- 351 Tiger St
- 309 Blackfoot Dr
- 231 Clubhouse St
- 1516 Parkside Dr
- 1692 Trails End Ln Unit 6
- 1384 Lily Cache Ln
- 1624 Trails End Ln
- 313 Inner Circle Dr
- 1366 Parkside Dr
- 241 Butte View Dr
- 1449 Mesa Dr
- 1331 Parkside Dr
- 680 Maple Trail
- 180 Chestnut Ln
- 129 S Palmer Dr
- 596 Buckboard Rd
- 668 Harvest Dr
- 674 Harvest Dr
- 366 Aviary Ln Unit 2B
- 370 Aviary Ln Unit 2B
- 362 Aviary Ln
- 1495 Misty Ln
- 1491 Misty Ln
- 1499 Misty Ln
- 374 Aviary Ln
- 1487 Misty Ln
- 387 Aviary Ln Unit 2B
- 383 Aviary Ln Unit 2B
- 378 Aviary Ln Unit 2B
- 375 S Palmer Dr Unit 2B
- 1483 Misty Ln
- 371 S Palmer Dr
- 382 Aviary Ln Unit 2B
- 379 S Palmer Dr
- 391 Aviary Ln
- 390 S Palmer Dr Unit 2B
- 1479 Misty Ln
- 1488 Misty Ln Unit 2B
