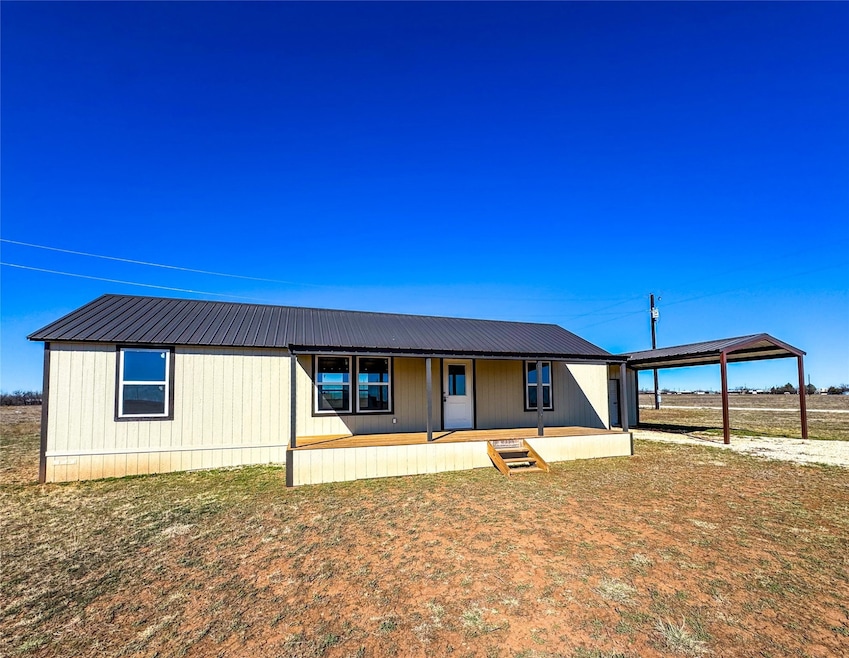
366 Cattail Ave Haskell, TX 79521
Estimated payment $999/month
Highlights
- Parking available for a boat
- Vaulted Ceiling
- Lawn
- Open Floorplan
- Ranch Style House
- Covered Patio or Porch
About This Home
Brand-New 2-Bedroom Lake Cabin – Stunning Views & Modern Comfort! Discover the perfect blend of rustic charm and modern convenience in this newly built 2-bedroom lake cabin. Crafted with all-natural wood, this cozy retreat offers a spacious open floor plan with brand-new appliances and plenty of natural light. Take in the serene lake views from the large front porch, perfect for morning coffee or evening relaxation. Situated on deeded land, this half-acre property provides ample space for outdoor activities. A carport with a storage shed adds extra convenience for storing your gear. This completely electric home is move-in ready and ideal for weekend getaways or full-time lake living. Don't miss this opportunity—schedule your showing today!
Listing Agent
Rike Real Estate, LLC Brokerage Phone: 940-864-2411 License #0613048 Listed on: 03/07/2025
Home Details
Home Type
- Single Family
Year Built
- Built in 2024
Lot Details
- 0.5 Acre Lot
- Interior Lot
- Lawn
- Back Yard
Home Design
- Ranch Style House
- Pillar, Post or Pier Foundation
- Metal Roof
Interior Spaces
- 864 Sq Ft Home
- Open Floorplan
- Woodwork
- Vaulted Ceiling
- Decorative Lighting
- Laminate Flooring
Kitchen
- Eat-In Kitchen
- Electric Range
- Microwave
Bedrooms and Bathrooms
- 2 Bedrooms
- 1 Full Bathroom
Laundry
- Laundry in Utility Room
- Washer and Electric Dryer Hookup
Parking
- 1 Attached Carport Space
- Parking available for a boat
- RV Access or Parking
Outdoor Features
- Covered Patio or Porch
- Outdoor Storage
Schools
- Paint Creek Elementary School
- Paint Creek High School
Utilities
- Central Heating and Cooling System
- High-Efficiency Water Heater
- Private Sewer
Community Details
- Frazier Park Subdivision
Listing and Financial Details
- Assessor Parcel Number R39299
Map
Home Values in the Area
Average Home Value in this Area
Property History
| Date | Event | Price | Change | Sq Ft Price |
|---|---|---|---|---|
| 07/02/2025 07/02/25 | Price Changed | $159,000 | -3.9% | $184 / Sq Ft |
| 03/07/2025 03/07/25 | For Sale | $165,500 | -- | $192 / Sq Ft |
About the Listing Agent

Megan is a native Texan from Franklin, Texas just north of College Station. She graduated from Franklin High School then went on to get her Bachelor’s Degree from Midwestern State University. Prior to her real estate career she worked in advertising with both newspaper and radio. She started her real estate career under the direction of John and Mary Rike in 2011. Upon their retirement she purchased Rike Real Estate LLC and obtained her Brokers License as a Texas Real Estate Broker in 2015.
Megan's Other Listings
Source: North Texas Real Estate Information Systems (NTREIS)
MLS Number: 20863454
- 377 Grisham Rd Unit 2
- 2177 Veda's Camp Rd
- 627 Earles Camp Rd
- TBD Farm To Market 618
- TBD Rose Rd
- TBD Fm 600
- 7577 Farm To Market Road 600
- TBD FM 600 Lake Stamford Cove
- 0 Fm 600
- 366 Acres TBD Montgomery Rd
- TBD Us Hwy 380
- 2607 U S 380
- 567 Hendrick Ranch Rd
- 0 Rockdale Rd
- T B D Farm To Market Road 600
- 0 Farm To Market Road 600
- 805 N 3rd St E
- 805 N 3 Rd
- 8244 Fm 266
- 301 S Avenue G






