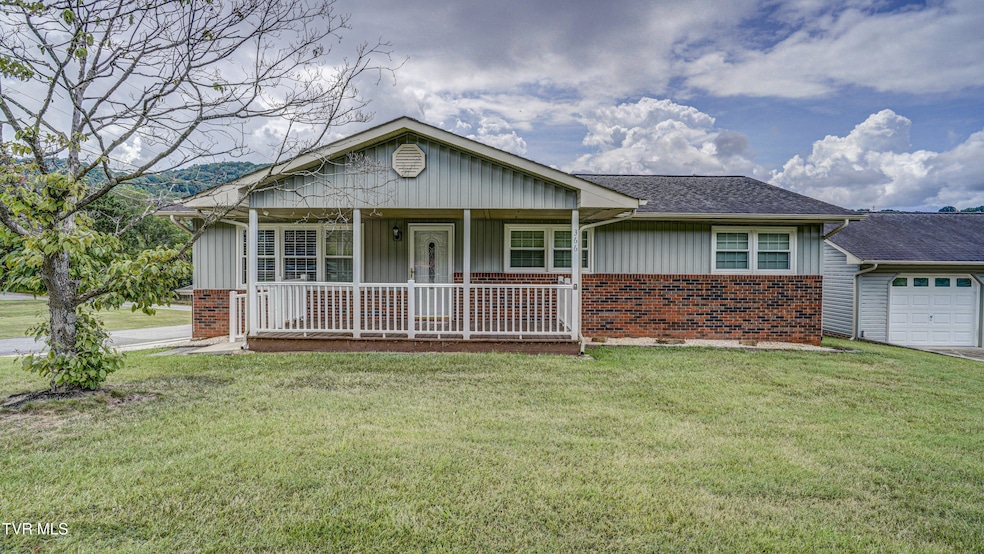366 E Carters Valley Rd Kingsport, TN 37660
Morrison City NeighborhoodEstimated payment $2,203/month
Highlights
- Second Garage
- Deck
- Solid Surface Countertops
- RV Access or Parking
- Wood Flooring
- No HOA
About This Home
This beautifully maintained 3-bedroom, 2.5-bathroom home offers comfort, space, and thoughtful updates throughout. From the moment you arrive, you're greeted by an inviting 8' x 19' covered front porch. Outdoor living is a breeze with a 12' x 16' screened-in back porch and a 10' x 18' concrete patio—perfect for relaxing or entertaining year-round.
Inside, the spacious eat-in kitchen features newer cabinetry, solid surface countertops, and a tiled backsplash. The living room provides a warm, welcoming space for gathering with family and friends. The primary suite includes generous closet space and a luxurious en-suite bath with custom cabinetry and a tiled shower. The guest bathroom is equally well-appointed with quality finishes.
The finished basement adds even more functionality, offering an oversized laundry room with abundant cabinet and folding space, a cozy den or man cave, a flexible area for a home office or hobby room, a half bath, a dedicated workspace, and a drive-under garage—all with durable epoxy flooring. A gas ''Warm Morning'' stove adds extra warmth and charm to the lower level.
Additional features include vinyl windows, newer vinyl siding and gutters, and an extensive drainage system. The screened porch is upgraded with the ''Screeneze System'' and durable vinyl/aluminum railings.
The exterior is equally impressive, with a garden area, a 24' x 40' detached garage with upper-level storage, a 22' x 22' covered carport, and a custom-built 16.5' x 32' RV garage—perfect for use as a workshop, barn, boat storage, or whatever suits your needs. A separate storage building with a newer roof is also included.
Situated just outside the city limits—no city taxes—this property is conveniently located near I-26, shopping, dining, medical facilities, and all the amenities the Tri-Cities have to offer.
Home Details
Home Type
- Single Family
Est. Annual Taxes
- $869
Year Built
- Built in 1977 | Remodeled
Lot Details
- 0.69 Acre Lot
- Lot Dimensions are 243 x 134
- Landscaped
- Level Lot
- Property is in good condition
- Property is zoned RS
Parking
- 6 Car Garage
- 1 Carport Space
- Second Garage
- Parking Pad
- Garage Door Opener
- RV Access or Parking
Home Design
- Brick Exterior Construction
- Shingle Roof
- Vinyl Siding
Interior Spaces
- 1-Story Property
- Workshop
- Screened Porch
- Utility Room
- Laundry Room
- Basement
Kitchen
- Built-In Electric Oven
- Cooktop
- Solid Surface Countertops
Flooring
- Wood
- Ceramic Tile
Bedrooms and Bathrooms
- 3 Bedrooms
Outdoor Features
- Balcony
- Deck
- Patio
- Separate Outdoor Workshop
- Outdoor Storage
- Outbuilding
Schools
- Ketron Elementary School
- Sullivan Middle School
- West Ridge High School
Utilities
- Cooling Available
- Heat Pump System
- Septic Tank
Community Details
- No Home Owners Association
- Carters Valley Gardens Subdivision
- FHA/VA Approved Complex
Listing and Financial Details
- Assessor Parcel Number 013i B 018.01
Map
Home Values in the Area
Average Home Value in this Area
Tax History
| Year | Tax Paid | Tax Assessment Tax Assessment Total Assessment is a certain percentage of the fair market value that is determined by local assessors to be the total taxable value of land and additions on the property. | Land | Improvement |
|---|---|---|---|---|
| 2024 | $869 | $34,800 | $2,125 | $32,675 |
| 2023 | $837 | $34,800 | $2,125 | $32,675 |
| 2022 | $837 | $34,800 | $2,125 | $32,675 |
| 2021 | $837 | $34,800 | $2,125 | $32,675 |
| 2020 | $840 | $34,800 | $2,125 | $32,675 |
| 2019 | $840 | $32,675 | $2,125 | $30,550 |
| 2018 | $833 | $32,675 | $2,125 | $30,550 |
| 2017 | $833 | $32,675 | $2,125 | $30,550 |
| 2016 | $749 | $29,075 | $2,125 | $26,950 |
| 2014 | $670 | $29,063 | $0 | $0 |
Property History
| Date | Event | Price | Change | Sq Ft Price |
|---|---|---|---|---|
| 08/25/2025 08/25/25 | Pending | -- | -- | -- |
| 08/11/2025 08/11/25 | Price Changed | $399,900 | -5.9% | $192 / Sq Ft |
| 07/23/2025 07/23/25 | For Sale | $425,000 | +36.4% | $204 / Sq Ft |
| 08/23/2021 08/23/21 | Sold | $311,500 | +3.9% | $121 / Sq Ft |
| 07/10/2021 07/10/21 | Pending | -- | -- | -- |
| 07/09/2021 07/09/21 | For Sale | $299,900 | -- | $116 / Sq Ft |
Purchase History
| Date | Type | Sale Price | Title Company |
|---|---|---|---|
| Deed | $40,000 | -- |
Source: Tennessee/Virginia Regional MLS
MLS Number: 9983519
APN: 013I-B-018.01
- 188 Flanary St
- 796 E Carters Valley Rd
- 148 Easter Lilly Ln
- 114 Texas St
- 2009 Tenneva St
- 514 E Aesque St
- 1259 Ridgecrest Ave
- 1678 Echo Ct
- 237 Bert St
- 1116 Skelton Bluff Rd
- 1208 Skelton Bluff Rd
- 512 W Carters Valley Rd
- 0 Mullins St
- 1416 Lynn Garden Dr
- 125 Walker St
- 1249 Marcum Ave
- 221 Glen Ave
- 725 Dinsmore St
- 1228 Harrison Ave
- 724 Dinsmore St







