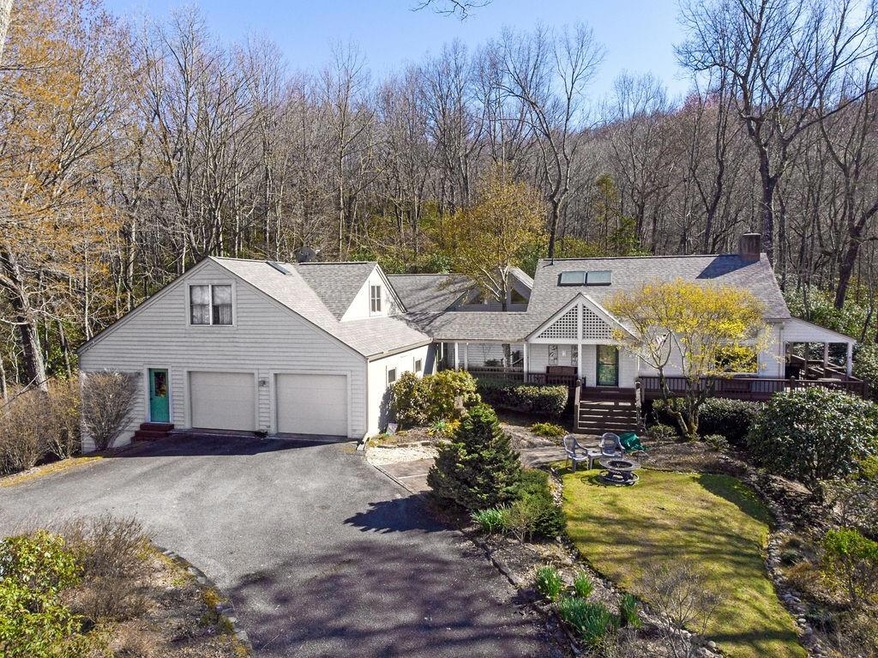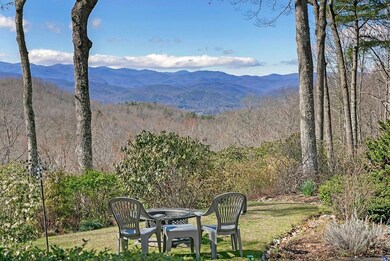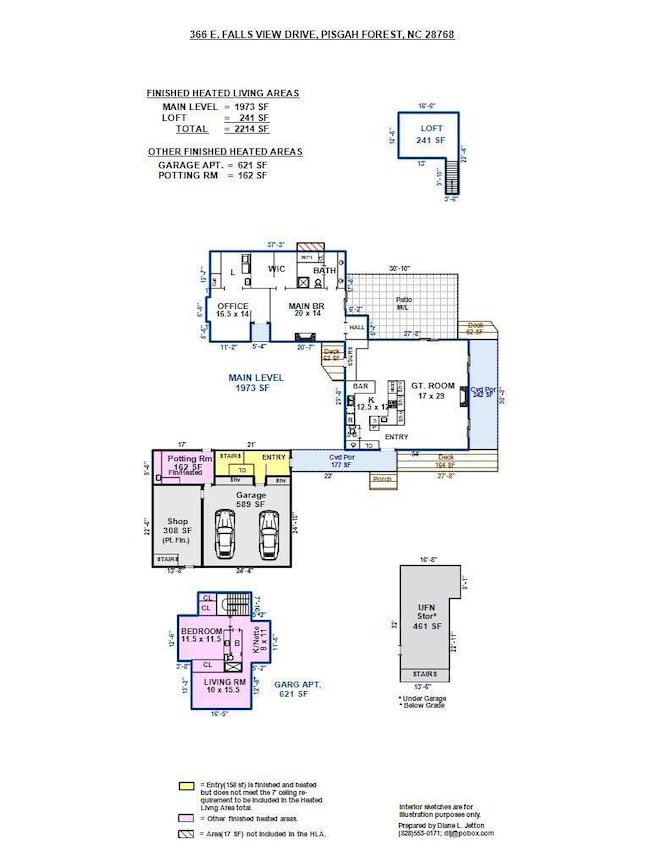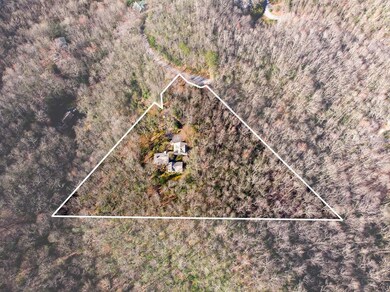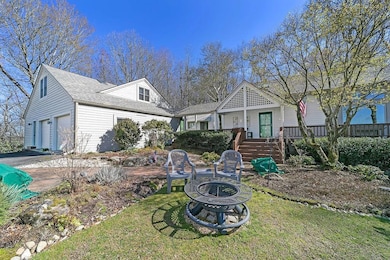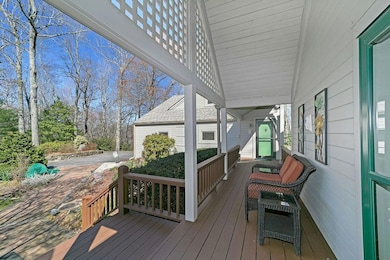
366 E Falls View Dr Unit 77 & 78 Pisgah Forest, NC 28768
Estimated Value: $792,000 - $932,000
Highlights
- Mountain View
- Deck
- Private Lot
- Fireplace in Primary Bedroom
- Contemporary Architecture
- Wooded Lot
About This Home
As of September 2023This Gardener's Paradise surrounds a stunning home atop a private mountain estate. Remarkable views across the valley towards the Blue Ridge Parkway & Looking Glass Rock add to the peace & quietude of this home. Designed by Brewster Ward for the original owners. The office in the primary bedroom was designed by Al Platt. Beautiful hardwood floors in great room and kitchen offset the cherry cabinets & newer SS appliances. Roof and skylights were installed in 2019 and HVAC system approximately 10 years old. Generous bedroom has large walk in closet, its own fireplace and lovely office space. Wrap around porch overlooks landscaped gardens that are ever blooming. Circular driveway affords plenty of parking. Guest quarters include 2 bedrooms, a remodeled bathroom, kitchen cabinets and refrigerator. Large workshop and heated gardening room off of 2 car garage. Basement has exterior door w/plenty of storage. Crawlspace has been encapsulated w/a radon mitigation system in place.
Last Agent to Sell the Property
RE/MAX Land of the Waterfalls License #266484 Listed on: 03/20/2023

Home Details
Home Type
- Single Family
Est. Annual Taxes
- $2,868
Year Built
- Built in 1986
Lot Details
- Cul-De-Sac
- Private Lot
- Level Lot
- Wooded Lot
HOA Fees
- $6 Monthly HOA Fees
Parking
- 2 Car Garage
- Workshop in Garage
- Front Facing Garage
- Circular Driveway
Home Design
- Contemporary Architecture
- Composition Roof
- Wood Siding
- Radon Mitigation System
Interior Spaces
- 1.5-Story Property
- Vaulted Ceiling
- Skylights
- Wood Burning Fireplace
- Insulated Windows
- Window Screens
- Pocket Doors
- Living Room with Fireplace
- Mountain Views
Kitchen
- Breakfast Bar
- Convection Oven
- Electric Oven
- Microwave
- Freezer
- Dishwasher
Flooring
- Wood
- Tile
- Vinyl
Bedrooms and Bathrooms
- 3 Bedrooms | 1 Main Level Bedroom
- Fireplace in Primary Bedroom
- Walk-In Closet
- Garden Bath
Laundry
- Laundry Room
- Dryer
- Washer
Unfinished Basement
- Walk-Out Basement
- Partial Basement
- Interior Basement Entry
- Crawl Space
Outdoor Features
- Access to stream, creek or river
- Deck
- Wrap Around Porch
- Patio
Additional Homes
- Separate Entry Quarters
Schools
- Brevard Elementary And Middle School
- Brevard High School
Utilities
- Heat Pump System
- Baseboard Heating
- Electric Water Heater
- Septic Tank
- Cable TV Available
Community Details
- Bob Woloss, President Association, Phone Number (603) 234-6303
- Stoney Brook Subdivision
- Mandatory home owners association
Listing and Financial Details
- Assessor Parcel Number 9505-10-2365-000
- Tax Block 6
Ownership History
Purchase Details
Similar Homes in Pisgah Forest, NC
Home Values in the Area
Average Home Value in this Area
Purchase History
| Date | Buyer | Sale Price | Title Company |
|---|---|---|---|
| Cuellar John P | $795,000 | None Listed On Document |
Property History
| Date | Event | Price | Change | Sq Ft Price |
|---|---|---|---|---|
| 09/15/2023 09/15/23 | Sold | $795,000 | -6.5% | $359 / Sq Ft |
| 03/20/2023 03/20/23 | For Sale | $850,000 | +82.8% | $384 / Sq Ft |
| 06/19/2017 06/19/17 | Sold | $465,000 | -3.1% | $205 / Sq Ft |
| 04/09/2017 04/09/17 | Pending | -- | -- | -- |
| 10/18/2016 10/18/16 | For Sale | $480,000 | -- | $211 / Sq Ft |
Tax History Compared to Growth
Tax History
| Year | Tax Paid | Tax Assessment Tax Assessment Total Assessment is a certain percentage of the fair market value that is determined by local assessors to be the total taxable value of land and additions on the property. | Land | Improvement |
|---|---|---|---|---|
| 2024 | $2,868 | $435,670 | $100,000 | $335,670 |
| 2023 | $2,531 | $384,530 | $100,000 | $284,530 |
| 2022 | $2,531 | $384,530 | $100,000 | $284,530 |
| 2021 | $2,512 | $384,530 | $100,000 | $284,530 |
| 2020 | $1,985 | $285,160 | $0 | $0 |
| 2019 | $1,970 | $285,160 | $0 | $0 |
| 2018 | $1,614 | $285,160 | $0 | $0 |
| 2017 | $1,614 | $285,160 | $0 | $0 |
| 2016 | $1,569 | $285,160 | $0 | $0 |
| 2015 | -- | $301,660 | $44,000 | $257,660 |
| 2014 | -- | $301,660 | $44,000 | $257,660 |
Agents Affiliated with this Home
-
Jennifer Merrell

Seller's Agent in 2023
Jennifer Merrell
RE/MAX
(828) 606-7422
16 in this area
139 Total Sales
-
Rebecca Dougherty

Buyer's Agent in 2023
Rebecca Dougherty
Walnut Cove Realty/Allen Tate/Beverly-Hanks
(828) 747-7857
1 in this area
48 Total Sales
-
Raymond Rainey

Buyer's Agent in 2017
Raymond Rainey
Allen Tate/Beverly-Hanks Brevard-Downtown
(828) 469-9146
24 in this area
122 Total Sales
Map
Source: Canopy MLS (Canopy Realtor® Association)
MLS Number: 4009250
APN: 9505-10-2365-000
- 371 E Falls View Dr
- 466 Sweetwater Ln
- TBD S Cherrywood Ln Unit B
- Lot 68 Cherrywood Ln
- 94 Sweetwater Ln
- Tract A Cherrywood Ln Unit A
- 156 & 152 Tarah Ln
- 1759 Concept Dr
- 1761 Concept Dr
- TBD School House Dr Unit 15
- 125 Woodwind Dr
- 605 Knob Rd
- TBD Breezewood Cir Unit 17 & 18
- 541 Falls Creek Rd
- 26 Ginsing Point
- 1883 Rich Mountain Rd
- 27 Ginsing Point
- TBD Lot 6 Williamson Creek Rd
- 524 Three Mile Knob Rd Unit 1
- 524 Three Mile Knob Rd Unit 2
- 366 E Falls View Dr
- 366 E Falls View Dr Unit 77 & 78
- 95 Little Bear Ln
- 36 Little Bear Ln
- 36 Little Bear Ln Unit L 72
- 118 Little Bear Ln
- 118 Little Bear Ln Unit 73&74
- 215 E Falls View Dr
- 215 E Falls View Dr Unit 64
- 804 Cherrywood Ln
- TBD Falls View Dr Unit 62/65
- 196 E Falls View Dr
- 71 E Falls View Dr
- 631 Sweetwater Ln
- 162 E Falls View Dr
- 40 E Falls View Dr Unit Lot 40
- 624 Sweetwater Ln
- 6 E Falls View Dr
- 860 Cherrywood Ln
- 60 E Falls View Dr Unit 58
