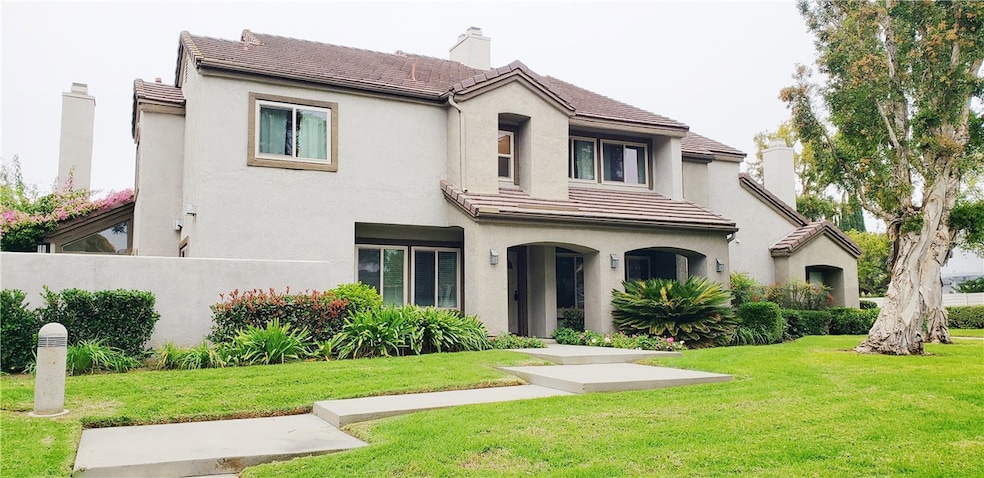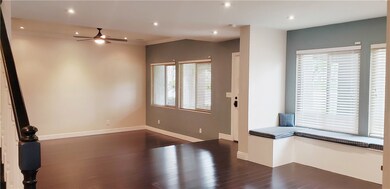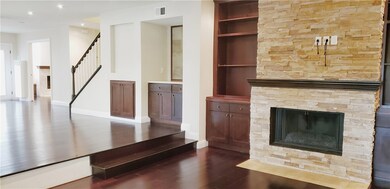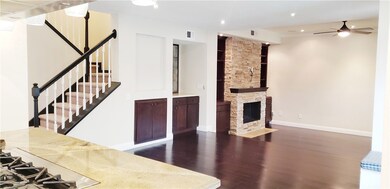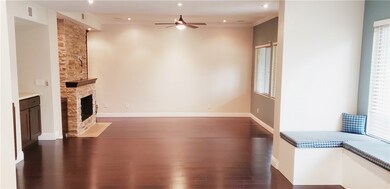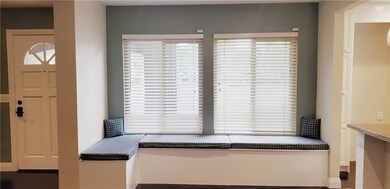
366 E Yale Loop Unit 12 Irvine, CA 92614
Woodbridge NeighborhoodHighlights
- Boat Dock
- In Ground Pool
- Updated Kitchen
- Springbrook Elementary School Rated A
- Primary Bedroom Suite
- 5-minute walk to Springbrook Park
About This Home
As of March 2020***Price improvement 1/28!!!! Welcome to Woodbridge! This Garden Estates end unit is beautiful! This home was completely remodeled in 2013 at the direction of a professional Interior Designer. The remodel included gorgeous wood floors throughout the main floor, upgraded kitchen cabinets with soft-close features, granite and quartz counter tops, mosaic tile back splash, upgraded stainless appliances with dual ovens, recessed lighting, completely remodeled bathrooms with custom shower walls, upgraded dual pane windows, solar tube skylight, 2 custom fireplaces, custom built-ins, carpet was replaced in 2017 and is in excellent condition. The open concept floor plan features a main floor bedroom which is currently set up as an office, huge master suite, upstairs laundry with built-in ironing board, and spacious bedrooms. The relaxing patio area is complete with trees, shrubs, artificial grass, and privacy. The 2 car attached garage has plenty of storage space and is ready for electric vehicle charging. The location is outstanding! If you are not familiar with Woodbridge it is a huge master planned community with seemingly endless unmatched HOA amenities! This includes 2 landmark lakes with docks, 2 beach lagoons, 22 pools, 16 spas, 13 waders, 24 tennis courts, a splash pad, numerous parks with playground equipment, volleyball courts, horseshoe facilities, fitness course, and much more! Nearby are restaurants, shopping, schools, freeways, you name it! This is an awesome home!
Last Agent to Sell the Property
Pacific Star Real Estate & Investments License #01301751 Listed on: 12/11/2019
Property Details
Home Type
- Condominium
Est. Annual Taxes
- $9,998
Year Built
- Built in 1986 | Remodeled
Lot Details
- 1 Common Wall
- Block Wall Fence
- Sprinklers on Timer
HOA Fees
Parking
- 2 Car Attached Garage
- Two Garage Doors
- Garage Door Opener
- On-Street Parking
Home Design
- Contemporary Architecture
- Patio Home
- Turnkey
- Slab Foundation
- Fire Rated Drywall
- Frame Construction
- Flat Tile Roof
- Pre-Cast Concrete Construction
- Copper Plumbing
- Stucco
Interior Spaces
- 2,139 Sq Ft Home
- 2-Story Property
- Open Floorplan
- Cathedral Ceiling
- Skylights
- Recessed Lighting
- Double Pane Windows
- ENERGY STAR Qualified Windows
- Blinds
- Panel Doors
- Family Room with Fireplace
- Family Room Off Kitchen
- Neighborhood Views
Kitchen
- Updated Kitchen
- Open to Family Room
- Double Oven
- Gas Oven
- Six Burner Stove
- Gas Range
- Range Hood
- Microwave
- Water Line To Refrigerator
- Dishwasher
- Kitchen Island
- Granite Countertops
- Quartz Countertops
- Disposal
Flooring
- Wood
- Carpet
- Tile
Bedrooms and Bathrooms
- 4 Bedrooms | 1 Main Level Bedroom
- Primary Bedroom Suite
- Mirrored Closets Doors
- Remodeled Bathroom
- Quartz Bathroom Countertops
- Makeup or Vanity Space
- Dual Vanity Sinks in Primary Bathroom
- Bathtub with Shower
- Walk-in Shower
- Exhaust Fan In Bathroom
Laundry
- Laundry Room
- Laundry on upper level
Home Security
Pool
- In Ground Pool
- Heated Spa
- In Ground Spa
Outdoor Features
- Concrete Porch or Patio
- Exterior Lighting
- Rain Gutters
Location
- Suburban Location
Schools
- Springbrook Elementary School
- South Lake Middle School
- Woodbridge High School
Utilities
- Forced Air Heating and Cooling System
- 220 Volts in Garage
- Natural Gas Connected
- Gas Water Heater
- Cable TV Available
Listing and Financial Details
- Tax Lot 1
- Tax Tract Number 12090
- Assessor Parcel Number 93884471
Community Details
Overview
- 280 Units
- Woodbridege Village Association, Phone Number (949) 789-1800
- Cardinal Property Management Association, Phone Number (714) 779-1300
- Woodbridge Village Association
- Built by Akin Homes
- Maintained Community
- Community Lake
Amenities
- Community Barbecue Grill
- Picnic Area
- Sauna
- Clubhouse
- Banquet Facilities
Recreation
- Boat Dock
- Pier or Dock
- Tennis Courts
- Sport Court
- Ping Pong Table
- Community Playground
- Community Pool
- Community Spa
- Hiking Trails
- Jogging Track
Security
- Carbon Monoxide Detectors
- Fire and Smoke Detector
Ownership History
Purchase Details
Home Financials for this Owner
Home Financials are based on the most recent Mortgage that was taken out on this home.Purchase Details
Purchase Details
Purchase Details
Home Financials for this Owner
Home Financials are based on the most recent Mortgage that was taken out on this home.Purchase Details
Purchase Details
Home Financials for this Owner
Home Financials are based on the most recent Mortgage that was taken out on this home.Purchase Details
Home Financials for this Owner
Home Financials are based on the most recent Mortgage that was taken out on this home.Purchase Details
Home Financials for this Owner
Home Financials are based on the most recent Mortgage that was taken out on this home.Purchase Details
Purchase Details
Home Financials for this Owner
Home Financials are based on the most recent Mortgage that was taken out on this home.Similar Homes in Irvine, CA
Home Values in the Area
Average Home Value in this Area
Purchase History
| Date | Type | Sale Price | Title Company |
|---|---|---|---|
| Grant Deed | $867,500 | First American Title | |
| Grant Deed | -- | None Available | |
| Quit Claim Deed | -- | None Available | |
| Grant Deed | $510,000 | None Available | |
| Trustee Deed | $520,000 | Accommodation | |
| Interfamily Deed Transfer | -- | Alliance Title Company | |
| Grant Deed | $710,000 | Alliance Title Company | |
| Grant Deed | $345,000 | Benefit Land Title Company | |
| Trustee Deed | $7,038 | -- | |
| Grant Deed | $255,000 | Commonwealth Land Title |
Mortgage History
| Date | Status | Loan Amount | Loan Type |
|---|---|---|---|
| Previous Owner | $417,000 | New Conventional | |
| Previous Owner | $568,000 | Purchase Money Mortgage | |
| Previous Owner | $75,000 | Credit Line Revolving | |
| Previous Owner | $290,000 | Unknown | |
| Previous Owner | $291,000 | Unknown | |
| Previous Owner | $275,000 | Unknown | |
| Previous Owner | $276,000 | No Value Available | |
| Previous Owner | $204,000 | No Value Available |
Property History
| Date | Event | Price | Change | Sq Ft Price |
|---|---|---|---|---|
| 03/11/2020 03/11/20 | Sold | $867,500 | -2.0% | $406 / Sq Ft |
| 02/07/2020 02/07/20 | Pending | -- | -- | -- |
| 01/28/2020 01/28/20 | Price Changed | $884,900 | -1.7% | $414 / Sq Ft |
| 01/02/2020 01/02/20 | For Sale | $899,900 | +3.7% | $421 / Sq Ft |
| 12/23/2019 12/23/19 | Off Market | $867,500 | -- | -- |
| 12/11/2019 12/11/19 | For Sale | $899,900 | 0.0% | $421 / Sq Ft |
| 10/04/2017 10/04/17 | Rented | $3,600 | 0.0% | -- |
| 09/13/2017 09/13/17 | Price Changed | $3,600 | -5.3% | $2 / Sq Ft |
| 08/23/2017 08/23/17 | For Rent | $3,800 | 0.0% | -- |
| 07/27/2012 07/27/12 | Sold | $510,000 | +1.0% | $243 / Sq Ft |
| 06/17/2012 06/17/12 | Pending | -- | -- | -- |
| 06/07/2012 06/07/12 | For Sale | $505,000 | -- | $240 / Sq Ft |
Tax History Compared to Growth
Tax History
| Year | Tax Paid | Tax Assessment Tax Assessment Total Assessment is a certain percentage of the fair market value that is determined by local assessors to be the total taxable value of land and additions on the property. | Land | Improvement |
|---|---|---|---|---|
| 2024 | $9,998 | $930,133 | $678,283 | $251,850 |
| 2023 | $9,741 | $911,896 | $664,984 | $246,912 |
| 2022 | $9,558 | $894,016 | $651,945 | $242,071 |
| 2021 | $9,342 | $876,487 | $639,162 | $237,325 |
| 2020 | $9,088 | $847,926 | $631,103 | $216,823 |
| 2019 | $8,887 | $831,300 | $618,728 | $212,572 |
| 2018 | $8,732 | $815,000 | $606,596 | $208,404 |
| 2017 | $5,747 | $541,129 | $322,940 | $218,189 |
| 2016 | $5,493 | $530,519 | $316,608 | $213,911 |
| 2015 | $5,411 | $522,551 | $311,853 | $210,698 |
| 2014 | $5,306 | $512,315 | $305,744 | $206,571 |
Agents Affiliated with this Home
-
R
Seller's Agent in 2020
Robert McCliman
Pacific Star Real Estate & Investments
(714) 715-9898
37 Total Sales
-

Buyer's Agent in 2020
Saied Mojabi
Coldwell Banker Realty
(858) 565-1389
134 Total Sales
-
A
Buyer's Agent in 2017
Alan Reyes
Alan K Reyes, Broker
-
B
Seller's Agent in 2012
Bill Stone
Nations Direct Realty Services
-
T
Buyer's Agent in 2012
Tim Ho
Elia Realty
Map
Source: California Regional Multiple Listing Service (CRMLS)
MLS Number: IG19279163
APN: 938-844-71
- 18 Hazelnut
- 12 Hazelnut
- 45 Briarglen Unit 64
- 549 Springbrook N
- 85 Briarglen
- 20 Chenile
- 422 E Yale Loop Unit 32
- 645 Springbrook N Unit 21
- 52 Danbury Ln
- 77 Fallingstar
- 10 Greenbriar Unit 31
- 492 E Yale Loop Unit 9
- 80 Greenmoor Unit 40
- 31 Poppy Unit 50
- 36 Greenmoor Unit 18
- 129 Greenmoor
- 811 Larkridge
- 1 Springwater Unit 55
- 49 Eaglecreek Unit 67
- 4 Dogwood N
