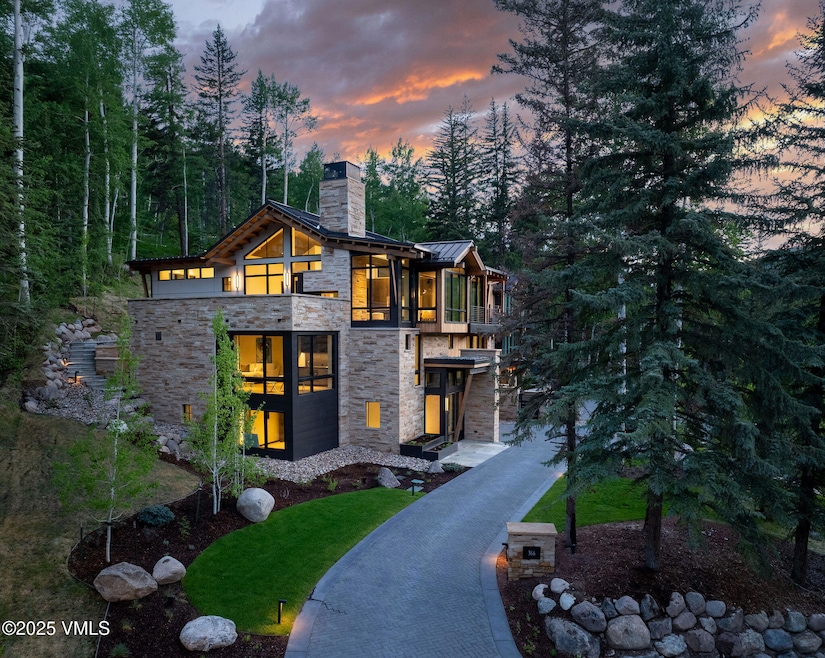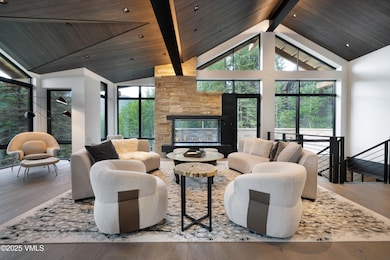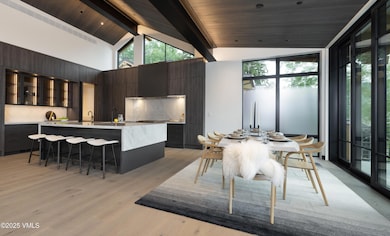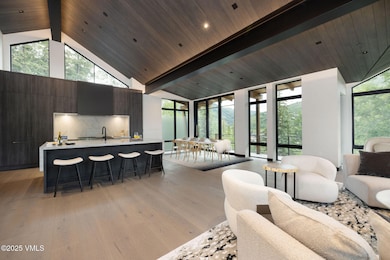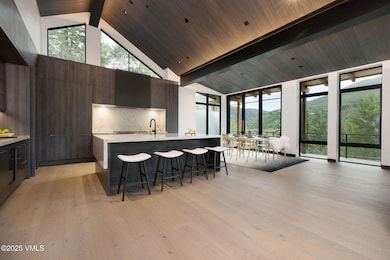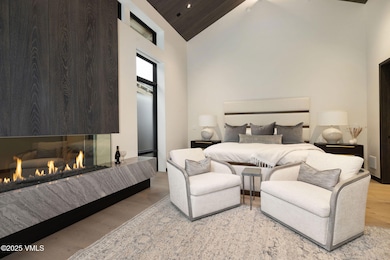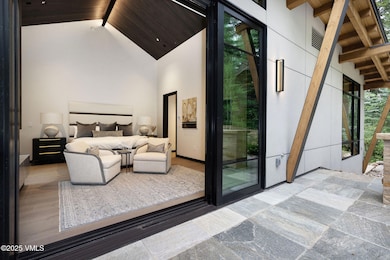Estimated payment $153,113/month
Highlights
- Vaulted Ceiling
- Hydromassage or Jetted Bathtub
- Great Room
- Radiant Floor
- Steam Shower
- No HOA
About This Home
The only brand-new, completely finished, ski-in home on the open market in Vail Village. This exceptional collaboration brings together the finest talents in Vail architecture, design, construction, and real estate. The home's innovative design reflects the architectural vision of Kyle Webb and KH Webb Architects, paired with the meticulous craftsmanship of RA Nelson, a highly experienced builder. The interior finishes are thoughtfully curated by Yvonne Jacobs of Jacobs + Interiors, one of the area's most esteemed designers, each contributing over 20 years of expertise in Vail's luxury market and an acute understanding of the expectations of today's discerning buyers. This Nordic Ski Haus, situated on a prime Forest Road lot, celebrates Vail's iconic ski mountain and the charm of Vail Village while offering unparalleled ski-in access. The design harmoniously blends timeless alpine elements with contemporary elegance, creating a chic yet comfortable ambiance that evokes feelings of wellness, comfort, and security—ideally suited to the era's renewed focus on home and lifestyle. Its interiors feature balanced finishes and organic textures, complementing the beauty of the surrounding landscape, with warm mountain sunlight illuminating the main living space and a stunning outdoor area that provides a view of the ski village below and the stunning Red Sandstone Mountain. Meticulously crafted as a custom home, it boasts luxury amenities including ski-in access, heated driveway with guest parking, electric car charging rough-in, oxygenation system in primary and rough-in for other bedrooms, heated patios and heated stairs for easy access from skiing. Additional highlights include a bunkroom, family room, ski room, and elevator, all thoughtfully designed to accommodate every detail, finish, and view—showcasing the very best of Vail living. No shared walls with B. Party wall agreement for shared heated stairs from ski-in access
Listing Agent
Slifer Smith & Frampton/Four Seasons License #FA40016816 Listed on: 06/01/2025
Home Details
Home Type
- Single Family
Est. Annual Taxes
- $76,615
Year Built
- Built in 2024
Parking
- 2 Car Garage
- Electric Vehicle Home Charger
Home Design
- Poured Concrete
- Frame Construction
- Metal Roof
- Wood Siding
- Stucco
- Stone
Interior Spaces
- 6,466 Sq Ft Home
- 3-Story Property
- Elevator
- Vaulted Ceiling
- Gas Fireplace
- Great Room
- Family Room
- Dining Room
Kitchen
- Range with Range Hood
- Microwave
- Dishwasher
- Disposal
Flooring
- Wood
- Carpet
- Radiant Floor
- Stone
Bedrooms and Bathrooms
- 6 Bedrooms
- Hydromassage or Jetted Bathtub
- Steam Shower
Laundry
- Dryer
- Washer
Outdoor Features
- Balcony
- Patio
Utilities
- Central Air
- Heating System Uses Natural Gas
- Radiant Heating System
- Phone Available
- Cable TV Available
Additional Features
- 0.38 Acre Lot
- City Lot
Listing and Financial Details
- Assessor Parcel Number 210107114010
Community Details
Overview
- No Home Owners Association
- Vail Village 3 Subdivision
Recreation
- Snow Removal
Map
Home Values in the Area
Average Home Value in this Area
Tax History
| Year | Tax Paid | Tax Assessment Tax Assessment Total Assessment is a certain percentage of the fair market value that is determined by local assessors to be the total taxable value of land and additions on the property. | Land | Improvement |
|---|---|---|---|---|
| 2024 | $40,396 | $849,330 | $324,750 | $524,580 |
| 2023 | $40,396 | $849,330 | $324,750 | $524,580 |
| 2022 | $17,535 | $341,220 | $253,750 | $87,470 |
| 2021 | $15,278 | $297,050 | $261,050 | $36,000 |
| 2020 | $15,346 | $302,380 | $236,190 | $66,190 |
| 2019 | $16,980 | $333,480 | $236,190 | $97,290 |
| 2018 | $15,581 | $299,910 | $190,270 | $109,640 |
| 2017 | $15,505 | $299,910 | $190,270 | $109,640 |
| 2016 | $15,737 | $307,770 | $202,050 | $105,720 |
Property History
| Date | Event | Price | List to Sale | Price per Sq Ft |
|---|---|---|---|---|
| 01/28/2026 01/28/26 | Pending | -- | -- | -- |
| 10/24/2025 10/24/25 | Price Changed | $28,200,000 | -2.4% | $4,361 / Sq Ft |
| 06/01/2025 06/01/25 | For Sale | $28,900,000 | -- | $4,470 / Sq Ft |
Source: Vail Multi-List Service
MLS Number: 1011944
APN: R012186
- 416 Forest Rd Unit A
- 327 Rockledge Rd Unit W
- 324 Beaver Dam Rd Unit B
- 421 Beaver Dam Cir
- 463 Beaver Dam Rd
- 296 Rockledge Rd
- 224 Forest Rd
- 185 Forest Rd
- 175 Forest Rd
- 380 E Lionshead Cir Unit 160
- 390 E Lionshead Cir Unit 103
- 126 Forest Rd Unit W
- 450 E Lionshead Cir Unit 6A
- 521 E Lionshead Cir Unit 503
- 555 E Lionshead Cir Unit 202
- 675 Lionshead Place Unit 642
- 675 Lionshead Place Unit 259
- 635 Lionshead Place Unit 382
- 22 W Meadow Dr Unit 125
- 508 E Lionshead Cir Unit 604-49
