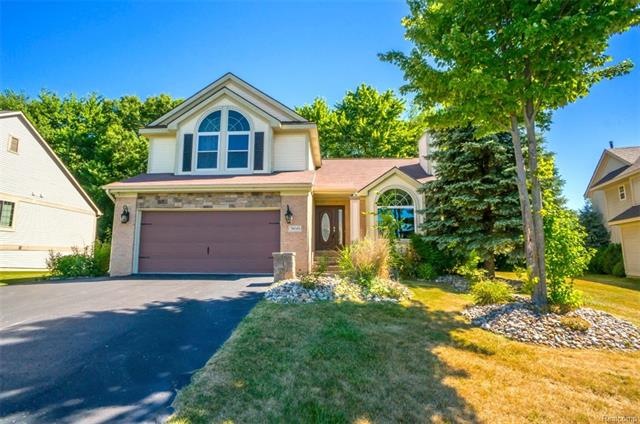
$289,900
- 3 Beds
- 2 Baths
- 1,064 Sq Ft
- 150 University Dr
- Howell, MI
Welcome to this charming home located on University Drive in Howell. This well-maintained property boasts a spacious layout with three bedrooms and two bathrooms. The inviting living area opens to a well-appointed kitchen, appropriate for those who love to cook. Enjoy the tranquility of the backyard, appropriate for outdoor gatherings. Conveniently situated near local amenities, this residence
Steven Koleno Beycome Brokerage Realty LLC
