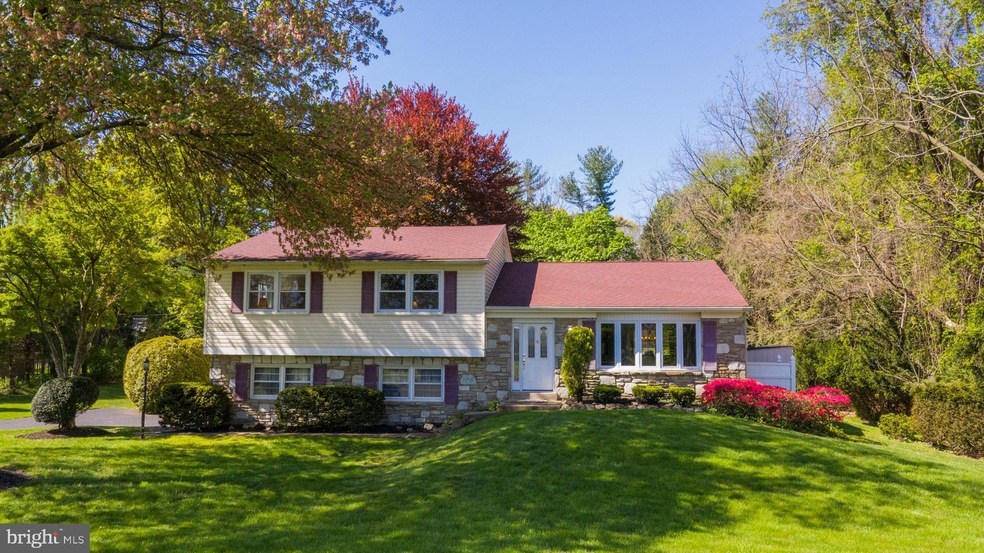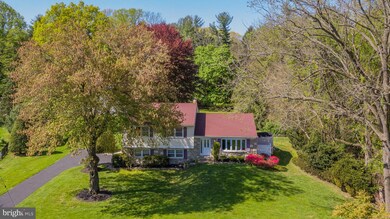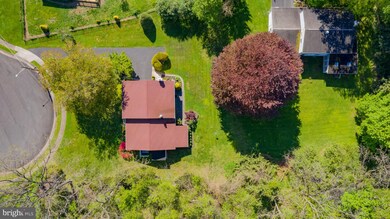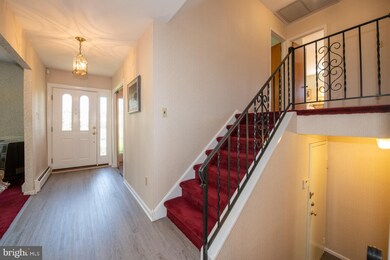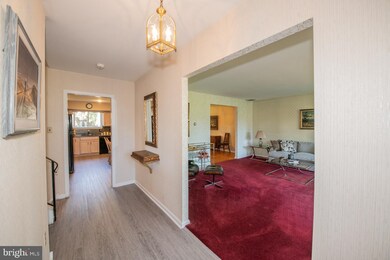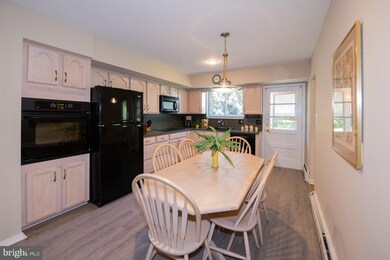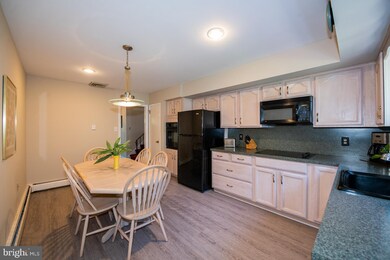
366 Pheasant Dr Huntingdon Valley, PA 19006
Lower Moreland NeighborhoodHighlights
- Wood Flooring
- 1 Fireplace
- 2 Car Attached Garage
- Pine Road Elementary School Rated A
- No HOA
- Eat-In Kitchen
About This Home
As of July 2020Welcome to 366 Pheasant Drive! This 2700 square feet Home is located on a large Cul de Sac surrounded by beautiful mature trees in the award winning Lower Moreland School District, just walking distance to the Elementary School. As you walk into this home you will be impressed by the new flooring in the foyer and kitchen areas. The newly repainted eat in kitchen has lots of cabinet space and a walk in pantry. The door off the kitchen leads to a lovely covered porch. A great spot to have your coffee in the morning or a barbecue with friends on those warm summer evenings overlooking the backyard. The sun-filled Living Room has a large wall of windows and opens to the Dining Room which is perfect for entertaining family and guests. Upstairs you will find 3 spacious bedrooms with beautiful hardwood floors and a full bathroom. The master bedroom has its full master bath, with stall shower and double vanity. On the lower level there is a very large cozy family room with a beautiful wood burning fireplace perfect for those cool winter evenings. Large sliding doors open to the beautiful backyard. There is also a laundry room with a door to the rear yard. This home has been lovingly maintained by the original owners. A Great place to call HOME!
Last Agent to Sell the Property
Coldwell Banker Hearthside-Lahaska License #RS316794 Listed on: 05/11/2020

Home Details
Home Type
- Single Family
Est. Annual Taxes
- $8,786
Year Built
- Built in 1965
Lot Details
- 0.42 Acre Lot
- Lot Dimensions are 144.00 x 0.00
Parking
- 2 Car Attached Garage
- Front Facing Garage
Home Design
- Split Level Home
- Masonry
Interior Spaces
- Property has 1.5 Levels
- 1 Fireplace
- Family Room
- Living Room
- Dining Room
- Partial Basement
- Eat-In Kitchen
- Laundry Room
Flooring
- Wood
- Carpet
Bedrooms and Bathrooms
- 3 Bedrooms
- En-Suite Primary Bedroom
Schools
- Pine Road Elementary School
- Murray Avenue Middle School
- Lower Moreland High School
Utilities
- Central Air
- Heating System Uses Oil
- Hot Water Baseboard Heater
Community Details
- No Home Owners Association
- Huntingdon Valley Subdivision
Listing and Financial Details
- Tax Lot 009
- Assessor Parcel Number 41-00-06745-009
Ownership History
Purchase Details
Home Financials for this Owner
Home Financials are based on the most recent Mortgage that was taken out on this home.Purchase Details
Similar Homes in the area
Home Values in the Area
Average Home Value in this Area
Purchase History
| Date | Type | Sale Price | Title Company |
|---|---|---|---|
| Deed | $425,000 | None Available | |
| Deed | $58,000 | -- |
Mortgage History
| Date | Status | Loan Amount | Loan Type |
|---|---|---|---|
| Open | $403,750 | New Conventional |
Property History
| Date | Event | Price | Change | Sq Ft Price |
|---|---|---|---|---|
| 07/17/2020 07/17/20 | Sold | $425,000 | -3.4% | $129 / Sq Ft |
| 05/11/2020 05/11/20 | For Sale | $440,000 | -- | $134 / Sq Ft |
Tax History Compared to Growth
Tax History
| Year | Tax Paid | Tax Assessment Tax Assessment Total Assessment is a certain percentage of the fair market value that is determined by local assessors to be the total taxable value of land and additions on the property. | Land | Improvement |
|---|---|---|---|---|
| 2024 | $9,935 | $196,790 | $61,840 | $134,950 |
| 2023 | $9,496 | $196,790 | $61,840 | $134,950 |
| 2022 | $9,216 | $196,790 | $61,840 | $134,950 |
| 2021 | $9,027 | $196,790 | $61,840 | $134,950 |
| 2020 | $8,759 | $196,790 | $61,840 | $134,950 |
| 2019 | $8,628 | $196,790 | $61,840 | $134,950 |
| 2018 | $1,872 | $196,790 | $61,840 | $134,950 |
| 2017 | $8,137 | $196,790 | $61,840 | $134,950 |
| 2016 | $8,061 | $196,790 | $61,840 | $134,950 |
| 2015 | $7,572 | $196,790 | $61,840 | $134,950 |
| 2014 | $7,572 | $196,790 | $61,840 | $134,950 |
Agents Affiliated with this Home
-
Dave Marcolla

Seller's Agent in 2025
Dave Marcolla
Marcolla Realty
(609) 423-9147
1 in this area
173 Total Sales
-
Sheila Jones-Wilson

Seller's Agent in 2020
Sheila Jones-Wilson
Coldwell Banker Hearthside-Lahaska
(215) 794-8589
79 Total Sales
-
Denisha White
D
Buyer's Agent in 2020
Denisha White
Keller Williams Real Estate Tri-County
(215) 327-7386
1 in this area
4 Total Sales
Map
Source: Bright MLS
MLS Number: PAMC647888
APN: 41-00-06745-009
- 342 Keats Rd
- 3636 Pine Rd
- 244 Coachlight Terrace
- 3574 Glen Way
- 468 Long Ln
- 3392 Hillcroft Rd
- 3450 Woodward Rd
- 3897 Byron Rd
- 408 County Line Rd
- 3792 Levy Ln
- 94 Spring Flower Ct
- 3165 Oak Rd
- 110 30 W Byberry Rd Unit C11
- 1735 Autumn Leaf Ln
- 401 Maple Ave
- 3632 Wheatsheaf Rd
- 11961 Dumont Rd
- 290 Byberry Rd Unit 2
- 13093 Blakeslee Dr
- 3750 Wheatsheaf Rd
