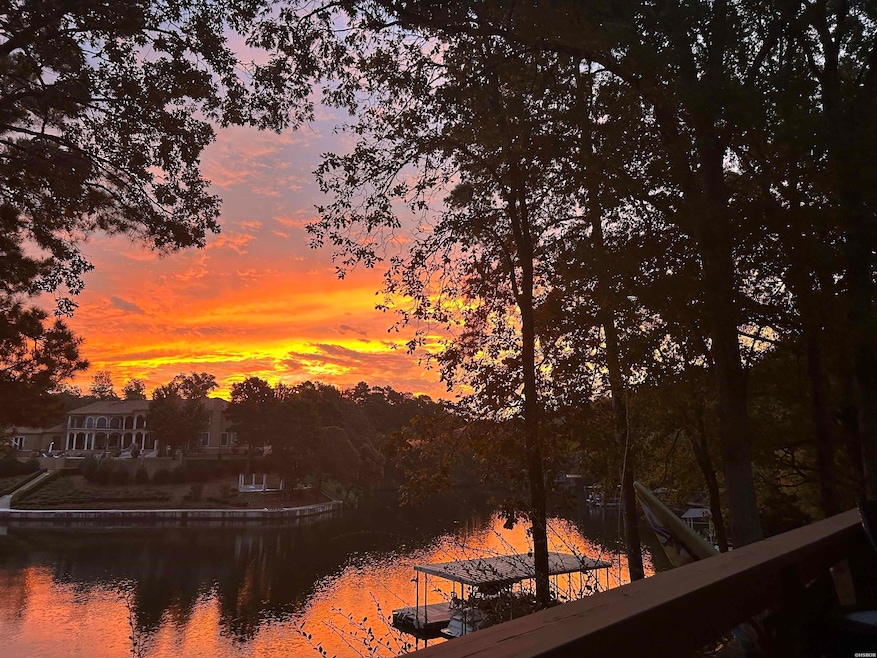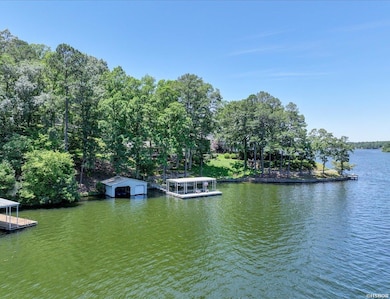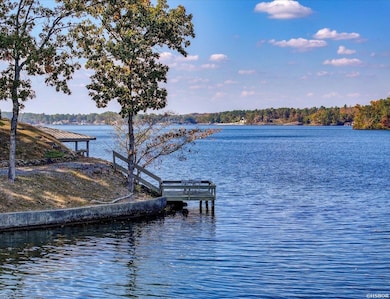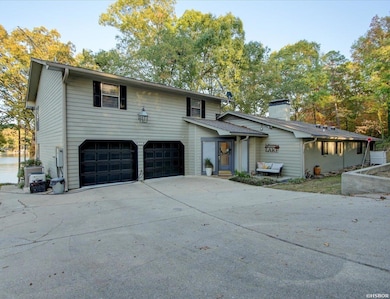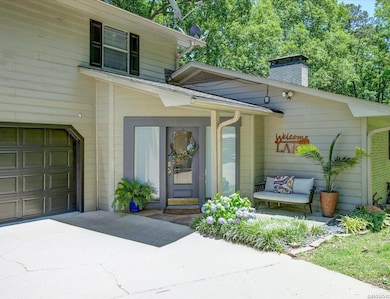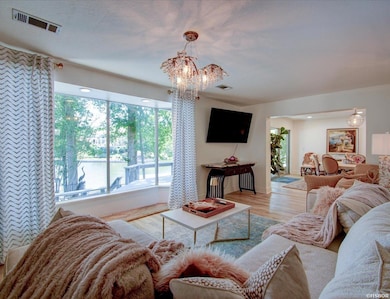
366 Restful Ridge Rd Hot Springs, AR 71913
Estimated payment $9,650/month
Highlights
- Very Popular Property
- Boathouse
- Private Dock
- Lakeside Primary School Rated A-
- Lake Front
- Boat Slip
About This Home
DOUBLE LOT ON LAKE HAMILTON! Beautiful updated home on 1.3 +/- acres, 390 ft of frontage with boat house, 2 slips, and dock. In Lakeside School District. The 5 bed, 4 bath, 3800 sq ft home has ample space for your family and friends to comfortably enjoy lake living, creating wonderful memories together. The current owner has been carefully updating the home with a timeless look and feel that'll still be in style for years to come. There's new luxury vinyl flooring and fresh paint. A completely remodeled kitchen with a raised roof, Cafe appliances, sonic ice at the bar, and granite countertops. You can move in and live luxuriously. The hallway has been expanded for a more open feel and a bar area added to enhance your entertaining space. With an enormous primary suite and attached copper decked balcony overlooking the lake you can give yourself resort like experience everyday. This gorgeous home has nearly impossible to match lake frontage with spectacular lake views on a private point in a cove off of the main channel. It has year round water and is 40 ft deep. It'll be a treasure for years to come. Must see!! Agents - Call Showing service to schedule all showings.
Home Details
Home Type
- Single Family
Est. Annual Taxes
- $10,007
Year Built
- Built in 1978
Lot Details
- 1.3 Acre Lot
- Lake Front
- Partially Fenced Property
- Landscaped
- Sloped Lot
- Sprinkler System
- Wooded Lot
Parking
- 2 Car Garage
Home Design
- Ranch Style House
- Architectural Shingle Roof
- Stone Siding
- Siding
Interior Spaces
- 3,814 Sq Ft Home
- Wet Bar
- Sheet Rock Walls or Ceilings
- Ceiling Fan
- Skylights
- Self Contained Fireplace Unit Or Insert
- Insulated Windows
- Family Room
- Dining Room
- Sun or Florida Room
- Vinyl Plank Flooring
- Lake Views
Kitchen
- Eat-In Kitchen
- Electric Range
- Dishwasher
Bedrooms and Bathrooms
- 5 Bedrooms
- En-Suite Primary Bedroom
- Walk-In Closet
- 4 Full Bathrooms
- Walk-in Shower
Laundry
- Laundry Room
- Washer and Electric Dryer Hookup
Outdoor Features
- Boat Slip
- Boathouse
- Private Dock
- Deck
Location
- Outside City Limits
Utilities
- Central Heating and Cooling System
- Propane
- Electric Water Heater
- Municipal Utilities District for Water and Sewer
- Cable TV Available
Community Details
- Restful Ridge Subdivision
Map
Home Values in the Area
Average Home Value in this Area
Property History
| Date | Event | Price | Change | Sq Ft Price |
|---|---|---|---|---|
| 05/25/2025 05/25/25 | For Sale | $1,575,000 | +441.2% | $413 / Sq Ft |
| 09/24/2021 09/24/21 | Sold | $291,000 | -6.1% | -- |
| 09/23/2021 09/23/21 | Pending | -- | -- | -- |
| 08/10/2021 08/10/21 | Price Changed | $310,000 | -11.2% | -- |
| 02/14/2021 02/14/21 | For Sale | $349,000 | -- | -- |
About the Listing Agent

I'm proud to be a top agent in the Hot Springs area. I'm dedicated to helping my clients achieve their real estate dreams. Whether you're looking to buy your dream home or sell your current one, I'm here to guide you every step of the way. I have the pleasure of working alongside my husband, Mark. Not only is he a licensed agent, but his prior experience as a certified home inspector proves to be a valuable asset for our clients. Together we will provide exceptional care and service to meet
Nancy's Other Listings
Source: Hot Springs Board of REALTORS®
MLS Number: 151075
- 133 Eel Place
- 126 Luek Ln
- 370 Restful Ridge Rd
- 163 Restful Ridge Rd
- 135 Cannon Ridge Point
- Lot 1 Cannon Ridge Point
- 640 Arkridge Rd Unit D6
- 640 Arkridge Rd
- 640 Arkridge Rd Unit K1
- 640 Ariridge Rd
- 111 Manson Loop
- 157 Circle H Dr
- 261 Peninsula Dr
- 406 Peninsula Dr
- TBD Arkridge Cir
- Lot 10 Arkota Shores
- TBD Lot 8R Arkota Shores
- TBD Lot 9 Arkota Shores
- TBD Lot 8 Arkota Shores
