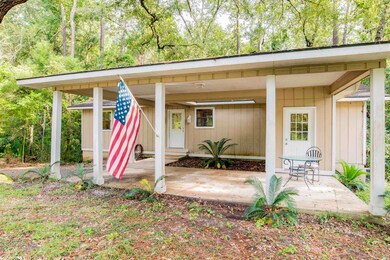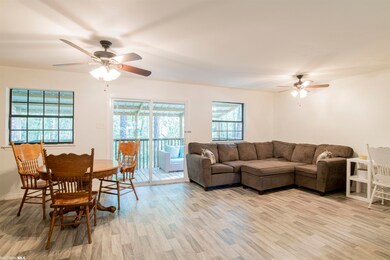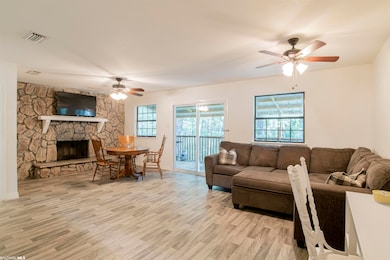
366 Ridgewood Dr Daphne, AL 36526
Lake Forest NeighborhoodEstimated Value: $186,000 - $209,000
Highlights
- Fishing Pier
- Heavily Wooded Lot
- Bonus Room
- W. J. Carroll Intermediate School Rated A-
- Clubhouse
- Community Pool
About This Home
As of September 2022Cute and cozy! This 3 bedroom, 2 bath home in Lake Forest is just what you are looking for! As you enter, you will see the galley-type kitchen that overlooks the front yard with painted cabinets and a large bar area. The great room boasts a wood-burning fireplace with double doors to the covered deck offering great views of the private, wooded backyard. In this split bedroom plan, the primary bedroom has dual closets and a full bath en suite. Supporting bedrooms down the hallway have great space with nice closet sizes. This home also has a storage/mudroom area off the kitchen and a utility room that leads to the carport. Nestled on a large lot, you will love the covered back deck for grilling out or watching the wildlife. Single car attached carport is great for home access out of the weather. New vinyl plank floors in great room and hallway and freshly painted great room. Home is being sold as is.
Last Buyer's Agent
Non Member
Non Member Office
Home Details
Home Type
- Single Family
Est. Annual Taxes
- $474
Year Built
- Built in 1978
Lot Details
- Lot Dimensions are 65.9'x164.9'
- Interior Lot
- Irregular Lot
- Heavily Wooded Lot
- Few Trees
HOA Fees
- $70 Monthly HOA Fees
Home Design
- Block Foundation
- Wood Frame Construction
- Composition Roof
- Hardboard
Interior Spaces
- 1,275 Sq Ft Home
- 1-Story Property
- ENERGY STAR Qualified Ceiling Fan
- Ceiling Fan
- Wood Burning Fireplace
- Living Room with Fireplace
- Combination Dining and Living Room
- Bonus Room
- Storage
- Utility Room
- Property Views
Kitchen
- Breakfast Bar
- Electric Range
- Dishwasher
Flooring
- Carpet
- Tile
- Vinyl
Bedrooms and Bathrooms
- 3 Bedrooms
- Split Bedroom Floorplan
- En-Suite Primary Bedroom
- En-Suite Bathroom
- 2 Full Bathrooms
- Single Vanity
- Bathtub and Shower Combination in Primary Bathroom
Laundry
- Dryer
- Washer
Outdoor Features
- Covered patio or porch
Schools
- Daphne East Elementary School
- Daphne Middle School
- Daphne High School
Utilities
- Central Heating and Cooling System
- Electric Water Heater
Listing and Financial Details
- Home warranty included in the sale of the property
- Assessor Parcel Number 43-02-04-0-010-008.000
Community Details
Overview
- Association fees include management, common area insurance, common area maintenance, recreational facilities, taxes-common area
- Lake Forest Subdivision
- The community has rules related to covenants, conditions, and restrictions
Amenities
- Clubhouse
Recreation
- Fishing Pier
- Tennis Courts
- Community Playground
- Community Pool
Ownership History
Purchase Details
Home Financials for this Owner
Home Financials are based on the most recent Mortgage that was taken out on this home.Purchase Details
Home Financials for this Owner
Home Financials are based on the most recent Mortgage that was taken out on this home.Purchase Details
Home Financials for this Owner
Home Financials are based on the most recent Mortgage that was taken out on this home.Purchase Details
Purchase Details
Purchase Details
Home Financials for this Owner
Home Financials are based on the most recent Mortgage that was taken out on this home.Purchase Details
Purchase Details
Home Financials for this Owner
Home Financials are based on the most recent Mortgage that was taken out on this home.Similar Homes in Daphne, AL
Home Values in the Area
Average Home Value in this Area
Purchase History
| Date | Buyer | Sale Price | Title Company |
|---|---|---|---|
| Smedley Tristan Chase | $130,000 | Atc | |
| Smedley Vincent Tyler | $123,000 | None Available | |
| Williams Bradley Alan | $98,900 | None Available | |
| Reliable Properties Llc | $51,000 | None Available | |
| Brown Andrew | $50,000 | None Available | |
| Brown Andrew | $58,000 | None Available | |
| Federal National Mortgage Association | $164,376 | None Available | |
| Thompson George W | -- | None Available |
Mortgage History
| Date | Status | Borrower | Loan Amount |
|---|---|---|---|
| Open | Smedley Tristan Chase | $127,645 | |
| Previous Owner | Smedley Vincent Tyler | $125,644 | |
| Previous Owner | Williams Bradley Alan | $13,000 | |
| Previous Owner | Williams Bradley Alan | $97,108 | |
| Previous Owner | Thompson George W | $115,000 |
Property History
| Date | Event | Price | Change | Sq Ft Price |
|---|---|---|---|---|
| 09/30/2022 09/30/22 | Sold | $182,000 | +4.0% | $143 / Sq Ft |
| 08/22/2022 08/22/22 | Pending | -- | -- | -- |
| 08/20/2022 08/20/22 | For Sale | $175,000 | +42.3% | $137 / Sq Ft |
| 12/20/2017 12/20/17 | Sold | $123,000 | -0.7% | $92 / Sq Ft |
| 10/23/2017 10/23/17 | Pending | -- | -- | -- |
| 09/22/2017 09/22/17 | Price Changed | $123,900 | -0.5% | $93 / Sq Ft |
| 07/02/2017 07/02/17 | For Sale | $124,500 | +25.9% | $93 / Sq Ft |
| 07/09/2014 07/09/14 | Sold | $98,900 | 0.0% | $74 / Sq Ft |
| 07/09/2014 07/09/14 | Sold | $98,900 | 0.0% | $74 / Sq Ft |
| 05/23/2014 05/23/14 | Pending | -- | -- | -- |
| 05/19/2014 05/19/14 | Pending | -- | -- | -- |
| 01/21/2014 01/21/14 | For Sale | $98,900 | +70.5% | $74 / Sq Ft |
| 10/19/2012 10/19/12 | Sold | $58,000 | 0.0% | $45 / Sq Ft |
| 10/19/2012 10/19/12 | Sold | $58,000 | 0.0% | $45 / Sq Ft |
| 10/01/2012 10/01/12 | Pending | -- | -- | -- |
| 10/01/2012 10/01/12 | Pending | -- | -- | -- |
| 09/12/2012 09/12/12 | For Sale | $58,000 | -- | $45 / Sq Ft |
Tax History Compared to Growth
Tax History
| Year | Tax Paid | Tax Assessment Tax Assessment Total Assessment is a certain percentage of the fair market value that is determined by local assessors to be the total taxable value of land and additions on the property. | Land | Improvement |
|---|---|---|---|---|
| 2024 | $671 | $15,560 | $1,680 | $13,880 |
| 2023 | $574 | $13,460 | $1,680 | $11,780 |
| 2022 | $531 | $12,360 | $0 | $0 |
| 2021 | $949 | $22,260 | $0 | $0 |
| 2020 | $410 | $10,580 | $0 | $0 |
| 2019 | $369 | $9,620 | $0 | $0 |
| 2018 | $798 | $18,560 | $0 | $0 |
| 2017 | $334 | $8,820 | $0 | $0 |
| 2016 | $317 | $8,420 | $0 | $0 |
| 2015 | -- | $8,260 | $0 | $0 |
| 2014 | -- | $15,560 | $0 | $0 |
| 2013 | -- | $14,960 | $0 | $0 |
Agents Affiliated with this Home
-
Kristen Meador

Seller's Agent in 2022
Kristen Meador
Bellator Real Estate, LLC
(251) 459-1546
5 in this area
206 Total Sales
-
N
Buyer's Agent in 2022
Non Member
Non Member Office
-
Nathan Jones

Seller's Agent in 2017
Nathan Jones
Berkshire Hathaway HomeService
(251) 895-9973
10 Total Sales
-
D
Seller's Agent in 2014
David Wiggins
RE/MAX
-
K
Seller Co-Listing Agent in 2014
Kimberly Wiggins
Elite Real Estate Solutions, LLC
(251) 421-5288
6 in this area
130 Total Sales
-
N
Buyer's Agent in 2014
NOT MULTIPLE LISTING
NOT MULTILPLE LISTING
Map
Source: Baldwin REALTORS®
MLS Number: 335551
APN: 43-02-04-0-010-008.000
- 225 Montclair Loop Unit 39
- 367 Ridgewood Dr
- 209 Montclair Loop
- 27968 Paynes Gray Ln
- 203 Maplewood Loop
- 8779 N Lamhatty Ln
- 0 N Lamhatty Ln Unit 32 373250
- 111 Dunbar Loop
- 8624 N Lamhatty Ln
- 413 Ridgewood Dr
- 8648 N Lamhatty Ln
- 101 Avon Cir E
- 201 Avon Cir W
- 0 Marie Ln Unit 7319026
- 9023 Krystal Ridge Ct
- 0 Park Dr Unit 11 359760
- 105 Cameron Cir
- 112 Meadow Wood Dr
- 485 Ridgewood Dr
- 124 Havenwood Cir
- 366 Ridgewood Dr
- 368 Ridgewood Dr
- 368 Ridgewood Dr Unit 19/9
- 364 Ridgewood Dr
- 370 Ridgewood Dr
- 362 Ridgewood Dr Unit 6
- 223 Montclair Loop
- 221 Montclair Loop
- 225 Montclair Loop
- 225 Montclair Loop Unit 19/39
- 217 Montclair Loop
- 360 Ridgewood Dr
- 365 Ridgewood Dr
- 100 Kingswood Dr
- 229 Montclair Loop
- 363 Ridgewood Dr
- 358 Ridgewood Dr
- 374 Ridgewood Dr
- 233 Montclair Loop
- 213 Montclair Loop






