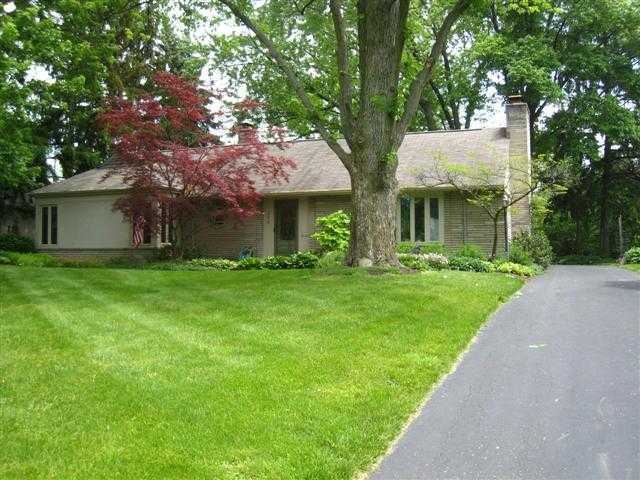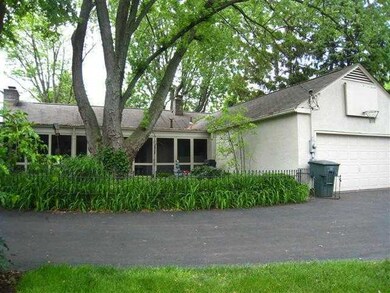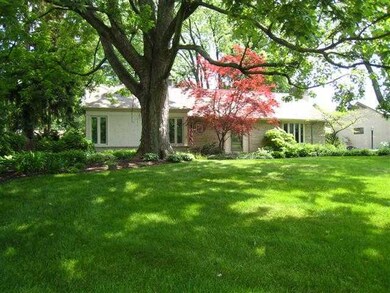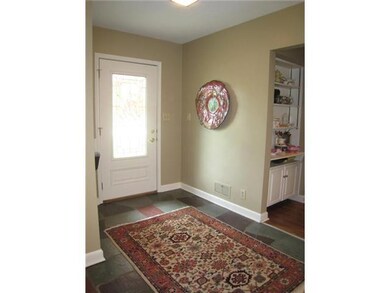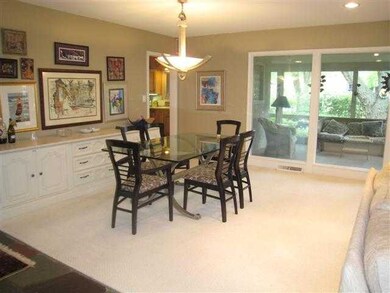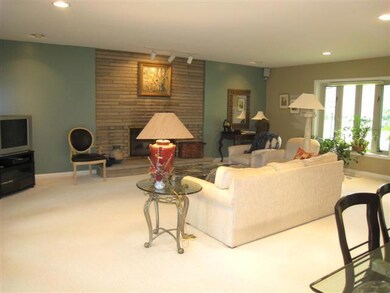
366 S Broadleigh Rd Columbus, OH 43209
Eastmoor NeighborhoodAbout This Home
As of March 2021Highly desirable central Eastmoor ranch-Total renovation 1995-2 to 3 bedrooms-2.5 baths-1697 sq ft + finished lower level-Stone & stucco exterior-Most new windows 1995-Open floor plan-Den-New Chef's kitchen 1995-Extensive landscaping 2006 & 2009-Private Screened porch-Excellent condition-Excellent Central Eastmoor location-Close proximity to St Catherine's School & Church-Columbus taxes.
Last Agent to Sell the Property
Coldwell Banker Realty License #323003 Listed on: 05/07/2012

Last Buyer's Agent
Elizabeth Bossley
Howard Hanna Real Estate Svcs
Home Details
Home Type
Single Family
Est. Annual Taxes
$6,890
Year Built
1955
Lot Details
0
Listing Details
- Type: Residential
- Accessible Features: No
- Year Built: 1955
- Tax Year: 2011
- Property Sub-Type: Single Family Residence
- Lot Size Acres: 0.25
- Co List Office Phone: 614-239-0808
- MLS Status: Closed
- Subdivision Name: Eastmoor
- Architectural Style: Ranch
- Reso Fireplace Features: Wood Burning, Gas Log
- Reso Interior Features: Dishwasher, Gas Range, Microwave, Refrigerator, Security System
- Unit Levels: One
- New Construction: No
- Reso Window Features: Insulated Part
- Basement Basement YN2: Yes
- Rooms LL Laundry: Yes
- Rooms:Living Room: Yes
- Air Conditioning Central: Yes
- Interior Amenities Gas Range: Yes
- Interior Amenities Microwave: Yes
- Fireplace Log Woodburning: Yes
- Interior Amenities Dishwasher: Yes
- Exterior:Stone: Yes
- Windows Insulated Part: Yes
- Exterior:Stucco: Yes
- Interior Amenities Security System: Yes
- Rooms 1st Flr Primary Suite: Yes
- Levels One2: Yes
- Architectural Style Ranch: Yes
- Common Walls No Common Walls: Yes
- Special Features: None
- Property Sub Type: Detached
Interior Features
- Entry Level Bedrooms: 3
- Entry Level Full Bathrooms: 2
- Downstairs 1 Half Bathrooms: 1
- Basement: Full
- Basement YN: Yes
- Full Bathrooms: 2
- Half Bathrooms: 1
- Total Bedrooms: 3
- Fireplace: Yes
- Flooring: Wood
- Main Level Bedrooms: 3
- Other Rooms:Dining Room: Yes
- Basement Description:Full: Yes
- Fireplace:Gas Log: Yes
Exterior Features
- Common Walls: No Common Walls
- Patio And Porch Features: Screened Porch, Patio
- Patio and Porch Features Patio: Yes
- Patio and Porch Features Screen Porch: Yes
Garage/Parking
- Attached Garage: Yes
- Attached Garage: Yes
- Parking Features: Garage Door Opener, Attached Garage
- Parking Features 2 Car Garage: Yes
- Parking Features Attached Garage: Yes
Utilities
- Heating: Forced Air
- Cooling: Central Air
- Cooling Y N: Yes
- HeatingYN: Yes
- Heating:Forced Air: Yes
- Heating:Gas2: Yes
Schools
- Junior High Dist: COLUMBUS CSD 2503 FRA CO.
Lot Info
- Parcel Number: 010-088422
- Lot Size Sq Ft: 10890.0
Tax Info
- Tax Annual Amount: 3673.0
Ownership History
Purchase Details
Home Financials for this Owner
Home Financials are based on the most recent Mortgage that was taken out on this home.Purchase Details
Purchase Details
Home Financials for this Owner
Home Financials are based on the most recent Mortgage that was taken out on this home.Purchase Details
Purchase Details
Similar Homes in Columbus, OH
Home Values in the Area
Average Home Value in this Area
Purchase History
| Date | Type | Sale Price | Title Company |
|---|---|---|---|
| Fiduciary Deed | $345,600 | First Ohio Title Insurance | |
| Interfamily Deed Transfer | -- | None Available | |
| Survivorship Deed | $229,500 | Hummet Title Agency | |
| Deed | $125,000 | -- | |
| Deed | $112,000 | -- |
Mortgage History
| Date | Status | Loan Amount | Loan Type |
|---|---|---|---|
| Open | $141,500 | Credit Line Revolving | |
| Open | $276,800 | New Conventional | |
| Previous Owner | $127,000 | Unknown | |
| Previous Owner | $127,000 | Credit Line Revolving | |
| Previous Owner | $60,650 | Unknown | |
| Previous Owner | $50,000 | Unknown | |
| Previous Owner | $100,000 | Credit Line Revolving | |
| Previous Owner | $61,500 | New Conventional | |
| Previous Owner | $10,000 | Credit Line Revolving | |
| Previous Owner | $67,000 | Unknown | |
| Closed | -- | New Conventional |
Property History
| Date | Event | Price | Change | Sq Ft Price |
|---|---|---|---|---|
| 03/10/2021 03/10/21 | Sold | $345,600 | -1.3% | $204 / Sq Ft |
| 02/04/2021 02/04/21 | For Sale | $350,000 | +52.5% | $206 / Sq Ft |
| 12/28/2012 12/28/12 | Sold | $229,500 | -7.8% | $135 / Sq Ft |
| 11/28/2012 11/28/12 | Pending | -- | -- | -- |
| 05/07/2012 05/07/12 | For Sale | $249,000 | -- | $147 / Sq Ft |
Tax History Compared to Growth
Tax History
| Year | Tax Paid | Tax Assessment Tax Assessment Total Assessment is a certain percentage of the fair market value that is determined by local assessors to be the total taxable value of land and additions on the property. | Land | Improvement |
|---|---|---|---|---|
| 2024 | $6,890 | $153,520 | $46,870 | $106,650 |
| 2023 | $6,802 | $153,520 | $46,870 | $106,650 |
| 2022 | $4,836 | $93,240 | $33,180 | $60,060 |
| 2021 | $4,964 | $93,240 | $33,180 | $60,060 |
| 2020 | $4,421 | $93,240 | $33,180 | $60,060 |
| 2019 | $3,956 | $73,960 | $26,530 | $47,430 |
| 2018 | $3,873 | $73,960 | $26,530 | $47,430 |
| 2017 | $4,068 | $73,960 | $26,530 | $47,430 |
| 2016 | $4,183 | $71,900 | $26,220 | $45,680 |
| 2015 | $3,797 | $71,900 | $26,220 | $45,680 |
| 2014 | $3,807 | $71,900 | $26,220 | $45,680 |
| 2013 | $1,878 | $71,890 | $26,215 | $45,675 |
Agents Affiliated with this Home
-

Seller's Agent in 2021
Nicole Yoder-Barnhart
Howard Hanna Real Estate Serv
(614) 679-3412
6 in this area
508 Total Sales
-

Buyer's Agent in 2021
Emily Tatman
Century 21 Excellence Realty
(614) 284-2206
3 in this area
104 Total Sales
-

Seller's Agent in 2012
Michael Carruthers
Coldwell Banker Realty
(614) 620-2640
13 in this area
208 Total Sales
-
E
Buyer's Agent in 2012
Elizabeth Bossley
Howard Hanna Real Estate Svcs
Map
Source: Columbus and Central Ohio Regional MLS
MLS Number: 212015459
APN: 010-088422
- 2909 Bryden Rd
- 123 S Gould Rd
- 337 S Kellner Rd
- 3120 Kellner Place
- 315 S Kellner Rd
- 2645 Bexley Park Rd
- 565 S Kellner Rd
- 644 Eastmoor Blvd
- 99 S Roosevelt Ave
- 297 S James Rd
- 528 S James Rd
- 2549 Brentwood Rd
- 723-725 S Chesterfield Rd
- 141 S Kellner Rd
- 2738 E Broad St
- 228 S Ashburton Rd
- 2629 E Broad St
- 790 Kenwick Rd
- 139 S Ashburton Rd
- 2436 Brentwood Rd
