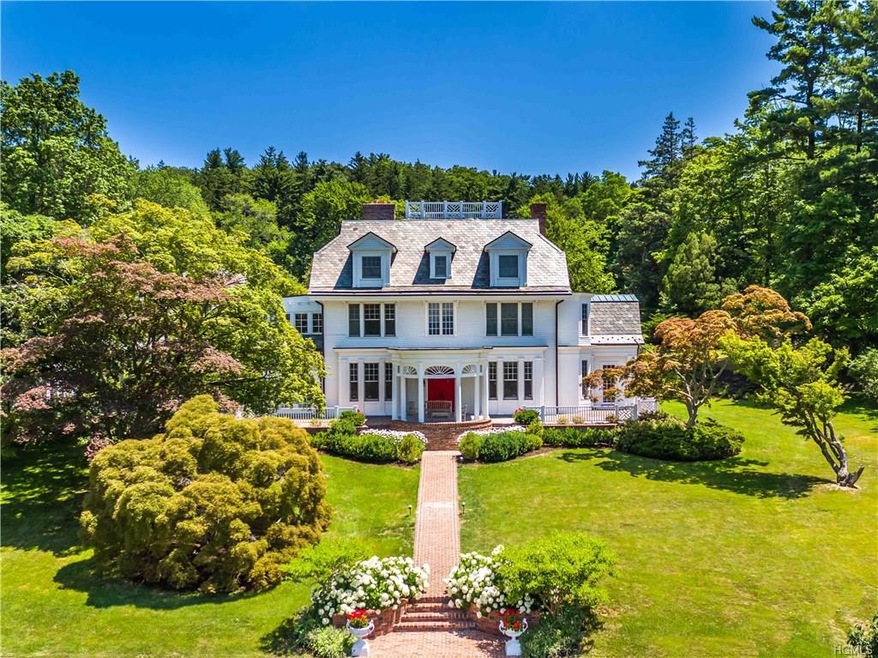
366 Scarborough Rd Briarcliff Manor, NY 10510
Briarcliff Manor Village NeighborhoodEstimated Value: $1,625,000 - $3,447,000
Highlights
- In Ground Pool
- Panoramic View
- Colonial Architecture
- Todd Elementary School Rated A+
- 4.52 Acre Lot
- Property is near public transit
About This Home
As of October 2018Luxurious manor in the popular Hudson River Valley. Classic architecture, meticulous attention to detail and craftsmanship and combine effortlessly with modern aesthetics in this one-of-a-kind home. You'll enjoy taking in the hilltop views over the Hudson River from the large windows or outdoor terrace. Follow the picture-perfect breezeway to the entertaining room with fieldstone fireplace and bar. Find your muse in the artist's studio, or work from home in the private office with separate entrance. You'll also find two bedroom guest apartment with its own kitchen and living quarters. Gorgeous pool and pool house, the pool house features two cabanas, an outdoor shower and a full kitchen and entertaining room, Nearly five acres of lightly wooded and manicured grounds. Main residence = 5117 sf, Guest quarters/Studio = 2055 sf. Pool house = 1,010 sf.
Last Agent to Sell the Property
Giner Real Estate Inc. Brokerage Phone: 914-263-0345 License #31GI0913924 Listed on: 04/24/2018
Home Details
Home Type
- Single Family
Est. Annual Taxes
- $90,166
Year Built
- Built in 1874
Lot Details
- 4.52 Acre Lot
- Private Lot
- Sprinkler System
Parking
- 3 Car Attached Garage
- Driveway
Property Views
- River
- Panoramic
- Mountain
Home Design
- Colonial Architecture
- Frame Construction
Interior Spaces
- 5,117 Sq Ft Home
- Entrance Foyer
- Formal Dining Room
- Storage
- Home Gym
- Wood Flooring
- Home Security System
- Unfinished Basement
Kitchen
- Eat-In Kitchen
- Oven
- Microwave
- Wine Cooler
Bedrooms and Bathrooms
- 5 Bedrooms
- Walk-In Closet
- Powder Room
- In-Law or Guest Suite
Laundry
- Dryer
- Washer
Outdoor Features
- In Ground Pool
- Patio
- Outbuilding
- Porch
Location
- Property is near public transit
Schools
- Todd Elementary School
- Briarcliff Middle School
- Briarcliff High School
Utilities
- Central Air
- Hot Water Heating System
- Heating System Uses Oil
Community Details
- Park
Listing and Financial Details
- Exclusions: Chandelier(s)
- Assessor Parcel Number 4201-097-016-00000-000-0021-000-0-1
Ownership History
Purchase Details
Similar Homes in Briarcliff Manor, NY
Home Values in the Area
Average Home Value in this Area
Purchase History
| Date | Buyer | Sale Price | Title Company |
|---|---|---|---|
| Allen Leslie | $1,700,000 | Chicago Title Insurance Co |
Mortgage History
| Date | Status | Borrower | Loan Amount |
|---|---|---|---|
| Open | Solomon Katherine K | $1,423,000 |
Property History
| Date | Event | Price | Change | Sq Ft Price |
|---|---|---|---|---|
| 10/17/2018 10/17/18 | Sold | $2,150,000 | -44.9% | $420 / Sq Ft |
| 04/24/2018 04/24/18 | Pending | -- | -- | -- |
| 04/24/2018 04/24/18 | For Sale | $3,900,000 | -- | $762 / Sq Ft |
Tax History Compared to Growth
Tax History
| Year | Tax Paid | Tax Assessment Tax Assessment Total Assessment is a certain percentage of the fair market value that is determined by local assessors to be the total taxable value of land and additions on the property. | Land | Improvement |
|---|---|---|---|---|
| 2024 | $58,975 | $2,756,300 | $766,800 | $1,989,500 |
| 2023 | $73,045 | $2,559,400 | $766,800 | $1,792,600 |
| 2022 | $23,874 | $2,384,400 | $766,800 | $1,617,600 |
| 2021 | $64,374 | $2,187,500 | $766,800 | $1,420,700 |
| 2020 | $10,145 | $2,047,200 | $766,800 | $1,280,400 |
| 2019 | $77,069 | $2,144,700 | $797,600 | $1,347,100 |
| 2018 | $13,992 | $2,956,600 | $797,600 | $2,159,000 |
| 2017 | $13,981 | $2,842,900 | $797,600 | $2,045,300 |
| 2016 | $1,132,824 | $2,787,200 | $797,600 | $1,989,600 |
| 2015 | $84,570 | $180,490 | $31,190 | $149,300 |
| 2014 | $84,570 | $180,490 | $31,190 | $149,300 |
| 2013 | $84,570 | $180,490 | $31,190 | $149,300 |
Agents Affiliated with this Home
-
Peter Giner
P
Seller's Agent in 2018
Peter Giner
Giner Real Estate Inc.
(914) 263-0345
86 Total Sales
-
Lisa Goodrich - Zedlovich

Buyer's Agent in 2018
Lisa Goodrich - Zedlovich
Guard Hill Realty
(917) 856-3525
3 in this area
23 Total Sales
Map
Source: OneKey® MLS
MLS Number: KEY4817765
APN: 4201-097-016-00000-000-0021-000-0-1
- 31 Old Briarcliff Rd
- 139 Scarborough Rd
- 521 Scarborough Rd
- 95 Old Briarcliff Rd
- 543 Scarborough Rd
- 701 Pheasant Woods Rd
- 147 Charter Cir Unit 147
- 196 Charter Cir Unit 196
- 18 Charter Cir Unit 18
- 203 Glenwood Dr
- 95 Charter Cir
- 107 Glenwood Dr
- 129 S Highland Ave Unit C-2
- 86 Charter Cir
- 133 S Highland Ave Unit 2A5
- 133 S Highland Ave Unit B4
- 131 S Highland Ave Unit A3
- 127 S Highland Ave Unit 2A4
- 123 S Highland Ave Unit B3
- 123 Marlborough Rd
- 366 Scarborough Rd
- 380 Scarborough Rd
- 21 Shadow Brook Ln
- 410 Scarborough Rd
- 309 Scarborough Rd
- 58 Becker Ln
- 409 Scarborough Rd
- 422 Scarborough Rd
- 43 Shadow Brook Ln
- 43 Shadow Brook Ln
- 298 Scarborough Rd
- 59 Becker Ln
- 180 Scarborough Rd
- 51 Becker Ln
- 285 Scarborough Rd
- 432 Scarborough Rd
- 200 Scarborough Rd
- 119 Law Rd
- 57 Becker Ln
- 450 Scarborough Rd
