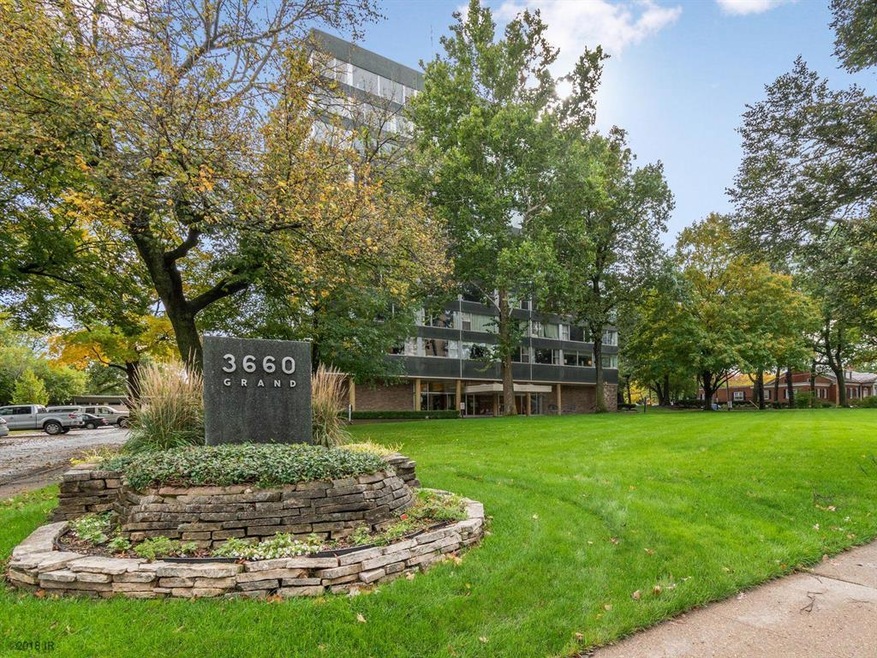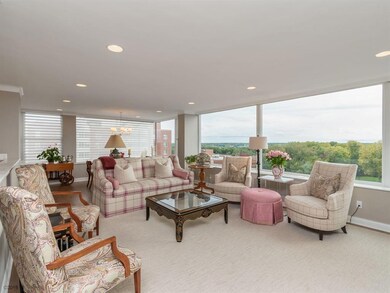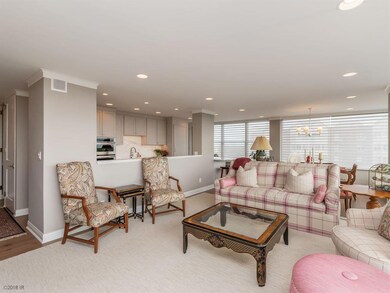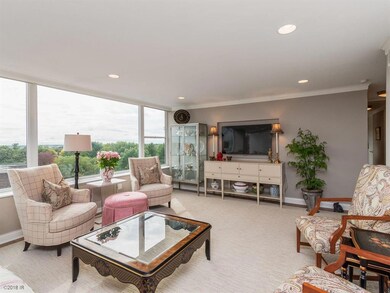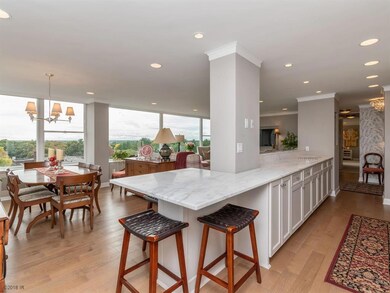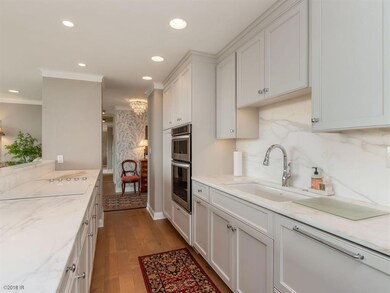
3660 Grand Ave Unit 820 Des Moines, IA 50312
Greenwood NeighborhoodEstimated Value: $381,000 - $486,836
Highlights
- In Ground Pool
- Den
- Tile Flooring
- Ranch Style House
- Patio
- Central Air
About This Home
As of October 2018Fabulous completely renovated condominium with great 8th floor window views. The mid Century building is constructed in Glass and Steel. The all new High End kitchen features custom two tone cabinetry with all the pull outs and extras: Wood plank flooring, Honed Calcutta Marble counters, high end appliances, an eating bar and great storage. The kitchen is open to the large Great Room and dining area. A cozy den/3rd bedroom is off the kitchen area. An adjoining guest bath has marble and tile with storage and a jet tub/shower. The gorgeous Master Bedroom has great closets and an adjoining marble bathroom with heated floors. There is also a second bedroom and separate laundry room. This Condo should not be missed. It is a gem and one of a kind. Close to area attractions, shopping, schools and churches. Dues cover heating, cooling, water, cable, internet, on side building manager, party room, in-ground swimming pool, trash, lawn maintenance & snow removal. One parking spot.
Last Buyer's Agent
Tim Schreck
Century 21 Signature
Townhouse Details
Home Type
- Townhome
Est. Annual Taxes
- $6,217
Year Built
- Built in 1956
Lot Details
- Irrigation
HOA Fees
- $904 Monthly HOA Fees
Parking
- 1 Car Attached Garage
Home Design
- Ranch Style House
- Modern Architecture
- Brick Exterior Construction
- Rubber Roof
- Metal Siding
- Stone Siding
Interior Spaces
- 1,710 Sq Ft Home
- Drapes & Rods
- Dining Area
- Den
Kitchen
- Microwave
- Dishwasher
Flooring
- Carpet
- Tile
Bedrooms and Bathrooms
- 3 Main Level Bedrooms
Laundry
- Laundry on main level
- Dryer
- Washer
Home Security
Outdoor Features
- In Ground Pool
- Patio
Utilities
- Central Air
- Hot Water Heating System
- Municipal Trash
- Internet Available
- Cable TV Available
Listing and Financial Details
- Assessor Parcel Number 09006650026000
Community Details
Overview
- Knapp Properties Association
Recreation
- Community Pool
- Snow Removal
Security
- Fire and Smoke Detector
Ownership History
Purchase Details
Purchase Details
Home Financials for this Owner
Home Financials are based on the most recent Mortgage that was taken out on this home.Purchase Details
Purchase Details
Home Financials for this Owner
Home Financials are based on the most recent Mortgage that was taken out on this home.Purchase Details
Purchase Details
Home Financials for this Owner
Home Financials are based on the most recent Mortgage that was taken out on this home.Similar Homes in Des Moines, IA
Home Values in the Area
Average Home Value in this Area
Purchase History
| Date | Buyer | Sale Price | Title Company |
|---|---|---|---|
| Murphy Charles J | $350,000 | Fredrikson And Byron Pa | |
| Glawe Properties Llc | $370,000 | None Available | |
| Sink Patricia A | -- | Attorney | |
| Sink Harry J | $115,000 | None Available | |
| Frank Sally B | $154,500 | -- | |
| Wilson James A | $123,500 | -- |
Mortgage History
| Date | Status | Borrower | Loan Amount |
|---|---|---|---|
| Previous Owner | Glawe Regina | $376,164 | |
| Previous Owner | Glawe Properties Llc | $380,000 | |
| Previous Owner | Frank Sally B | $80,000 | |
| Previous Owner | Wilson James A | $117,000 |
Property History
| Date | Event | Price | Change | Sq Ft Price |
|---|---|---|---|---|
| 11/30/2018 11/30/18 | Pending | -- | -- | -- |
| 10/07/2018 10/07/18 | Sold | $370,000 | -5.6% | $216 / Sq Ft |
| 10/04/2018 10/04/18 | For Sale | $392,000 | +240.9% | $229 / Sq Ft |
| 05/28/2014 05/28/14 | Sold | $115,000 | -14.1% | $67 / Sq Ft |
| 04/28/2014 04/28/14 | Pending | -- | -- | -- |
| 02/13/2014 02/13/14 | For Sale | $133,900 | -- | $78 / Sq Ft |
Tax History Compared to Growth
Tax History
| Year | Tax Paid | Tax Assessment Tax Assessment Total Assessment is a certain percentage of the fair market value that is determined by local assessors to be the total taxable value of land and additions on the property. | Land | Improvement |
|---|---|---|---|---|
| 2024 | $7,422 | $377,300 | $21,600 | $355,700 |
| 2023 | $8,632 | $377,300 | $21,600 | $355,700 |
| 2022 | $8,568 | $366,300 | $19,400 | $346,900 |
| 2021 | $8,310 | $366,300 | $19,400 | $346,900 |
| 2020 | $8,632 | $333,000 | $17,600 | $315,400 |
| 2019 | $6,280 | $333,000 | $17,600 | $315,400 |
| 2018 | $6,218 | $233,700 | $16,000 | $217,700 |
| 2017 | $5,814 | $233,700 | $16,000 | $217,700 |
| 2016 | $3,416 | $215,000 | $14,700 | $200,300 |
| 2015 | $3,416 | $129,600 | $14,700 | $114,900 |
| 2014 | $3,496 | $131,600 | $14,900 | $116,700 |
Agents Affiliated with this Home
-
Holly Craiger

Seller's Agent in 2018
Holly Craiger
Iowa Realty Beaverdale
(515) 988-1789
2 in this area
71 Total Sales
-
T
Buyer's Agent in 2018
Tim Schreck
Century 21 Signature
-
M
Seller's Agent in 2014
Marg Hull
Iowa Realty Valley West
Map
Source: Des Moines Area Association of REALTORS®
MLS Number: 570689
APN: 090-06650026000
- 3660 Grand Ave Unit 510
- 3663 Grand Ave Unit 604
- 3663 Grand Ave Unit 508
- 3663 Grand Ave Unit 407
- 3663 Grand Ave Unit 905
- 3663 Grand Ave Unit 1005
- 3663 Grand Ave Unit 1004
- 3663 Grand Ave Unit 205
- 505 36th St Unit 303
- 518 35th St
- 3820 Grand Ave
- 3826 Grand Ave
- 620 38th St
- 3920 Grand Ave Unit 5TE
- 4004 Grand Ave Unit 103
- 3117 Grand Ave
- 3103 Grand Ave
- 601 41st St Unit 1
- 693 35th St
- 3031 Grand Ave Unit 218
- 3660 Grand Ave Unit 1040
- 3660 Grand Ave Unit 1030
- 3660 Grand Ave Unit 1010
- 3660 Grand Ave Unit 940
- 3660 Grand Ave Unit 920
- 3660 Grand Ave Unit 910
- 3660 Grand Ave Unit 840
- 3660 Grand Ave Unit 830
- 3660 Grand Ave Unit 820
- 3660 Grand Ave Unit 810
- 3660 Grand Ave Unit 730
- 3660 Grand Ave Unit 720
- 3660 Grand Ave Unit 710
- 3660 Grand Ave Unit 640
- 3660 Grand Ave Unit 630
- 3660 Grand Ave Unit 620
- 3660 Grand Ave Unit 610
- 3660 Grand Ave Unit 540
- 3660 Grand Ave Unit 440
- 3660 Grand Ave Unit 430
