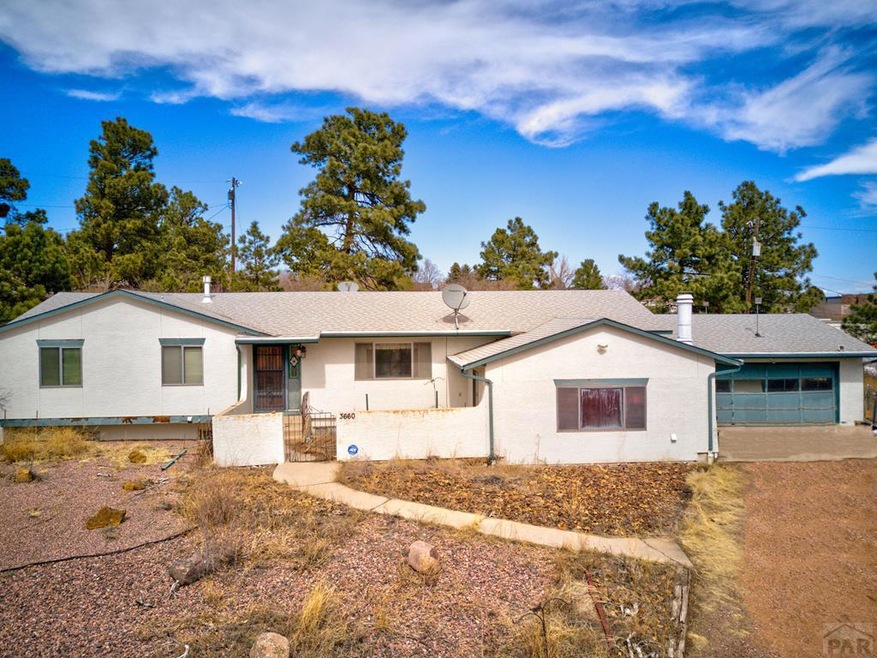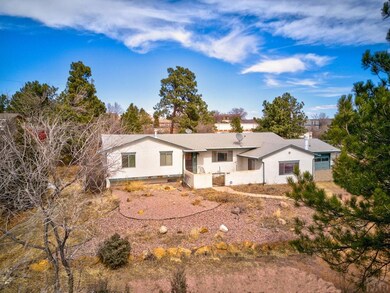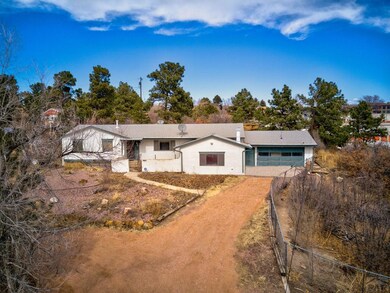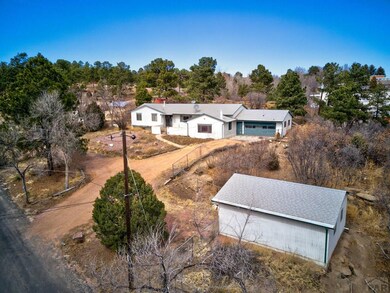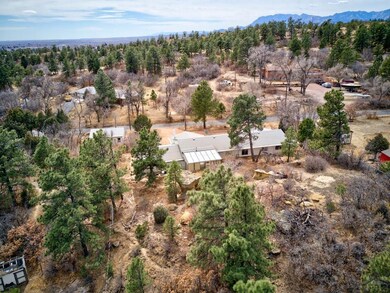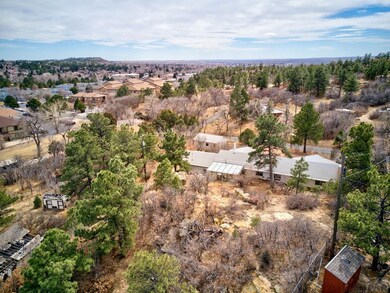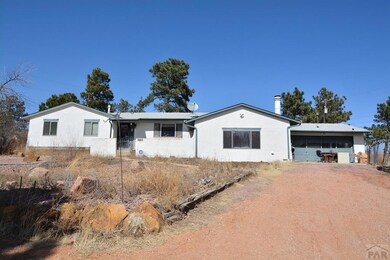
3660 Hartsock Ln Colorado Springs, CO 80917
Palmer Park NeighborhoodEstimated Value: $475,000 - $500,216
Highlights
- 1.36 Acre Lot
- No HOA
- 4 Garage Spaces | 2 Attached and 2 Detached
- Ranch Style House
- Enclosed patio or porch
- Living Room
About This Home
As of April 2022Location, Location, Location!!! This 3 bedroom 3 bath rancher is in the heart of Colorado Springs. Walk into a formal living space, with a separate dining area right off it. The kitchen has a large eat in area with a Dry Bar. Two main level bedrooms, and the master has an attached bath. The large family room features a wood burning fire place. There is another bedroom in the basement along with a large storage area and another bathroom. Out the sliding glass door off the kitchen there is a large sun porch. There is a 2 car attached garage and a 2 car detached garage. All of this and It sits on a 1.3 acre lot!! This home is close to parks, shopping, hospitals, churches and schools!!
Last Agent to Sell the Property
RE/MAX Properties, Inc License #683485 Listed on: 03/24/2022

Home Details
Home Type
- Single Family
Est. Annual Taxes
- $1,693
Year Built
- Built in 1969
Lot Details
- 1.36 Acre Lot
- Landscaped with Trees
Parking
- 4 Garage Spaces | 2 Attached and 2 Detached
Home Design
- Ranch Style House
- Frame Construction
- Composition Roof
- Concrete Perimeter Foundation
- Lead Paint Disclosure
Interior Spaces
- Dry Bar
- Wood Burning Fireplace
- Living Room
- Dining Room
Kitchen
- Gas Oven or Range
- Dishwasher
- Trash Compactor
- Disposal
Flooring
- Carpet
- Laminate
- Concrete
Bedrooms and Bathrooms
- 3 Bedrooms
- 3 Bathrooms
Basement
- Recreation or Family Area in Basement
- Laundry in Basement
Outdoor Features
- Enclosed patio or porch
- Shed
- Outbuilding
Utilities
- No Cooling
- Baseboard Heating
- Hot Water Heating System
Community Details
- No Home Owners Association
- North Of Pueblo County Subdivision
Ownership History
Purchase Details
Purchase Details
Home Financials for this Owner
Home Financials are based on the most recent Mortgage that was taken out on this home.Purchase Details
Home Financials for this Owner
Home Financials are based on the most recent Mortgage that was taken out on this home.Purchase Details
Purchase Details
Similar Homes in Colorado Springs, CO
Home Values in the Area
Average Home Value in this Area
Purchase History
| Date | Buyer | Sale Price | Title Company |
|---|---|---|---|
| Spring Grove Trust | -- | Schroer & Williams Law Offices | |
| Putzi Christopher R | $475,000 | None Listed On Document | |
| Smith Jo Ann A | -- | -- | |
| Heafner Darwin D | -- | Unified Title Co Inc | |
| Smith Jo Ann A | -- | -- |
Mortgage History
| Date | Status | Borrower | Loan Amount |
|---|---|---|---|
| Previous Owner | Putzi Christopher R | $427,500 | |
| Previous Owner | Smith Jo Ann A | $31,000 | |
| Previous Owner | Smith Joann A | $254,000 | |
| Previous Owner | Smith Joann A | $200,100 | |
| Previous Owner | Smith Joann A | $213,000 | |
| Previous Owner | Smith Jo Ann A | $60,000 | |
| Previous Owner | Smith Joann A | $50,000 | |
| Previous Owner | Smith Jo Ann A | $50,000 | |
| Previous Owner | Smith Jo Ann A | $100,000 |
Property History
| Date | Event | Price | Change | Sq Ft Price |
|---|---|---|---|---|
| 04/04/2022 04/04/22 | Sold | $475,000 | 0.0% | $172 / Sq Ft |
| 03/24/2022 03/24/22 | Pending | -- | -- | -- |
| 03/24/2022 03/24/22 | For Sale | $475,000 | -- | $172 / Sq Ft |
Tax History Compared to Growth
Tax History
| Year | Tax Paid | Tax Assessment Tax Assessment Total Assessment is a certain percentage of the fair market value that is determined by local assessors to be the total taxable value of land and additions on the property. | Land | Improvement |
|---|---|---|---|---|
| 2024 | $1,397 | $31,620 | $6,160 | $25,460 |
| 2023 | $1,397 | $31,620 | $6,160 | $25,460 |
| 2022 | $1,579 | $28,220 | $4,520 | $23,700 |
| 2021 | $1,713 | $29,030 | $4,650 | $24,380 |
| 2020 | $1,693 | $24,950 | $4,650 | $20,300 |
| 2019 | $1,684 | $24,950 | $4,650 | $20,300 |
| 2018 | $1,418 | $19,330 | $3,310 | $16,020 |
| 2017 | $1,343 | $19,330 | $3,310 | $16,020 |
| 2016 | $1,169 | $20,170 | $3,500 | $16,670 |
| 2015 | $1,165 | $20,170 | $3,500 | $16,670 |
| 2014 | $1,178 | $19,580 | $3,500 | $16,080 |
Agents Affiliated with this Home
-
Ted Bachara

Seller's Agent in 2022
Ted Bachara
RE/MAX
(719) 380-1768
3 in this area
153 Total Sales
-
BILL HAVENS

Buyer Co-Listing Agent in 2022
BILL HAVENS
RE/MAX Integrity. Inc
(719) 240-3319
1 in this area
6 Total Sales
-
W
Buyer Co-Listing Agent in 2022
William Havens
RE/MAX Integrity. Inc
Map
Source: Pueblo Association of REALTORS®
MLS Number: 199888
APN: 63344-01-006
- 3755 Hartsock Ln Unit 102
- 3775 Hartsock Ln Unit 101
- 3775 Hartsock Ln Unit 202
- 3765 Hartsock Ln Unit 206
- 3765 Hartsock Ln Unit 105
- 3655 Parkmoor Village Dr
- 2772 Hearthwood Ln
- 3110 van Teylingen Dr Unit C
- 2829 Hearthwood Ln
- 3140 van Teylingen Dr Unit P
- 2729 Hearthwood Ln
- 2713 Hearthwood Ln
- 3210 van Teylingen Dr Unit E
- 3210 van Teylingen Dr Unit B
- 3210 van Teylingen Dr
- 3220 van Teylingen Dr Unit L
- 2903 E Serendipity Cir
- 2625 Hearthwood Ln
- 2629 Hearthwood Ln
- 3535 Rebecca Ln Unit B
- 3660 Hartsock Ln
- 3630 Hartsock Ln
- 0 Hartsock Ln
- 3700 Hartsock Ln
- 3610 Hartsock Ln
- 3685 Hartsock Ln
- 3635 Hartsock Ln
- 3605 Hartsock Ln
- 3705 Hartsock Ln
- 3585 Hartsock Ln
- 3755 Hartsock Ln Unit 106
- 3755 Hartsock Ln Unit 105
- 3755 Hartsock Ln Unit 104
- 3755 Hartsock Ln Unit 103
- 3755 Hartsock Ln Unit 206
- 3755 Hartsock Ln Unit 205
- 3755 Hartsock Ln Unit 204
- 3755 Hartsock Ln Unit 203
- 3755 Hartsock Ln Unit 306
- 3755 Hartsock Ln Unit 305
