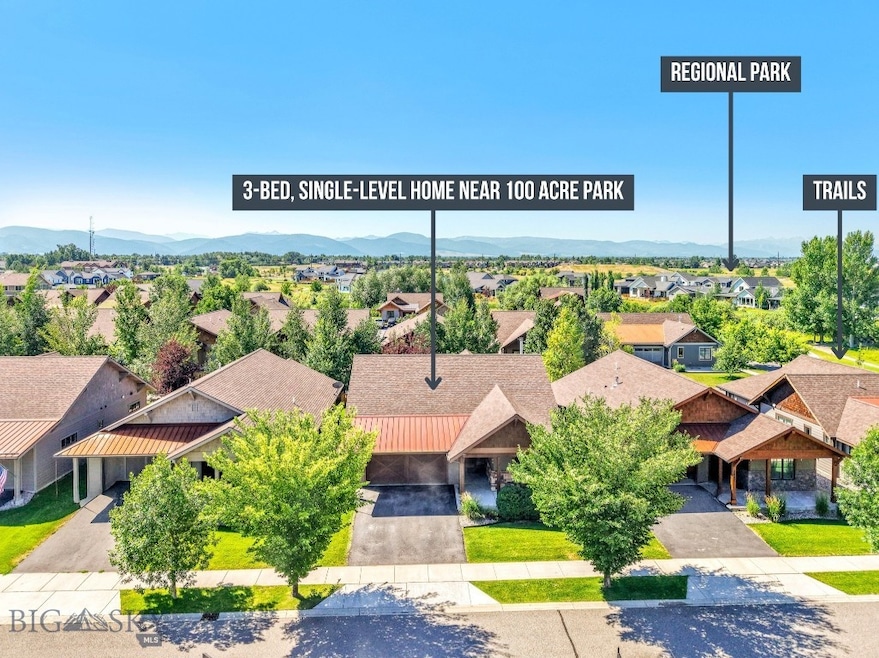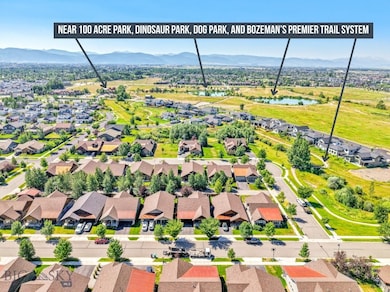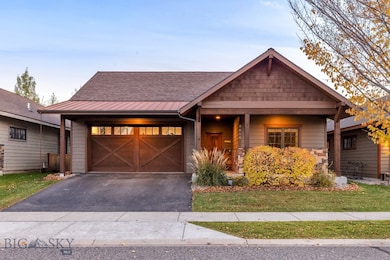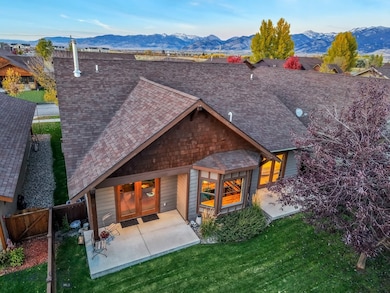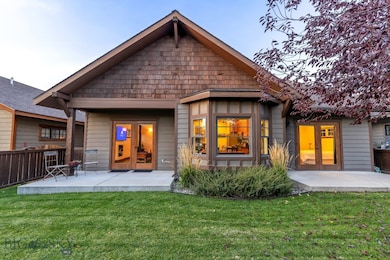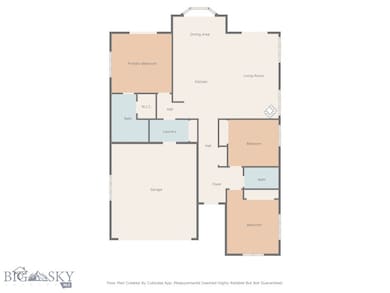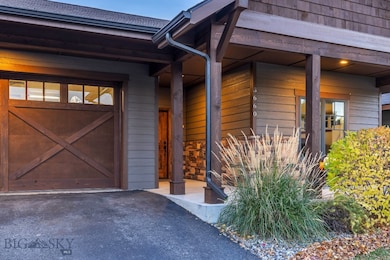
3660 Lolo Way Bozeman, MT 59718
North Bozeman NeighborhoodEstimated payment $4,361/month
Highlights
- Wood Burning Stove
- Vaulted Ceiling
- Lawn
- Lincoln Titus Elementary School Rated A
- Engineered Wood Flooring
- Covered Patio or Porch
About This Home
Single-Level Beauty Next to Gallatin Regional Park - Welcome to 3660 Lolo Way, where Bozeman living is at its best-single-level ease, walking trails moments away, and Gallatin Regional Park just around the corner. From dog walks to summer evenings at the pond, this neighborhood delivers lifestyle first. Step inside and you’ll immediately feel how open and comfortable this home is. The vaulted ceilings and engineered wood floors make the main living space feel airy, while alder cabinetry, granite counters, and a butcher block keep the kitchen both polished and practical. Stainless steel appliances handle the work; you just decide if tonight is a quiet dinner in or friends gathered around the island. The living room anchors the home with a wood-burning stove that begs for winter evenings and snowy mornings. French doors lead to a large concrete patio and a fully fenced backyard-big enough for BBQs, small enough to actually maintain (and then go fishing). The primary suite is tucked on its own wing, with a walk-in closet, large shower, dual vanities, and a secondary private patio access for those first sips of coffee in the morning. Two additional bedrooms and a full bath round out the layout, giving you flexibility for guests, office space, or a little extra breathing room. Details that matter: central A/C, ceiling fans, blackout blinds in the bedrooms, 220 volt wiring in the garage, custom wood finishes throughout, and a two-car garage. The Crossing community takes care of trails, parks, and green space so you can enjoy them without worrying about upkeep. This isn’t just a house—it’s a launch pad for the best parts of Bozeman living: morning escapes through Gallatin Regional Park, and the ease of having coffee shops, grocery stores, and restaurants nearby. If you’ve been looking for a home that’s equal parts functional, warm, and perfectly placed-you just found it. Please note: The workbench in the garage is free-standing and can easily be removed at the buyer's discretion (this is noted because it may seem like a tight squeeze for two vehicles with the workbench present)
Home Details
Home Type
- Single Family
Est. Annual Taxes
- $4,737
Year Built
- Built in 2015
Lot Details
- 5,227 Sq Ft Lot
- Partially Fenced Property
- Landscaped
- Lawn
- Zoning described as R3 - Residential Medium Density
HOA Fees
Parking
- 2 Car Attached Garage
Home Design
- Shingle Roof
- Asphalt Roof
Interior Spaces
- 1,529 Sq Ft Home
- 1-Story Property
- Vaulted Ceiling
- Ceiling Fan
- Wood Burning Stove
- Window Treatments
- Living Room
- Crawl Space
- Security Lights
Kitchen
- Stove
- Range
- Microwave
- Dishwasher
- Disposal
Flooring
- Engineered Wood
- Tile
Bedrooms and Bathrooms
- 3 Bedrooms
- Walk-In Closet
- 2 Full Bathrooms
Laundry
- Laundry Room
- Dryer
- Washer
Outdoor Features
- Covered Patio or Porch
Utilities
- Forced Air Heating and Cooling System
- Heating System Uses Natural Gas
Listing and Financial Details
- Exclusions: Master bedroom mirror, entry mirror, cold plunge, sauna
- Assessor Parcel Number RGG60287
Community Details
Overview
- Association fees include insurance
- The Crossing Subdivision
Recreation
- Park
- Trails
Map
Home Values in the Area
Average Home Value in this Area
Tax History
| Year | Tax Paid | Tax Assessment Tax Assessment Total Assessment is a certain percentage of the fair market value that is determined by local assessors to be the total taxable value of land and additions on the property. | Land | Improvement |
|---|---|---|---|---|
| 2025 | $3,109 | $680,300 | $0 | $0 |
| 2024 | $4,417 | $663,600 | $0 | $0 |
| 2023 | $4,274 | $663,600 | $0 | $0 |
| 2022 | $3,293 | $429,400 | $0 | $0 |
| 2021 | $3,634 | $429,400 | $0 | $0 |
| 2020 | $3,039 | $355,600 | $0 | $0 |
| 2019 | $3,108 | $355,600 | $0 | $0 |
| 2018 | $2,870 | $304,200 | $0 | $0 |
| 2017 | $2,683 | $304,200 | $0 | $0 |
| 2016 | $2,476 | $262,200 | $0 | $0 |
| 2015 | $422 | $44,800 | $0 | $0 |
| 2014 | $613 | $38,316 | $0 | $0 |
Property History
| Date | Event | Price | List to Sale | Price per Sq Ft | Prior Sale |
|---|---|---|---|---|---|
| 11/10/2025 11/10/25 | Pending | -- | -- | -- | |
| 10/30/2025 10/30/25 | For Sale | $735,000 | +153.4% | $481 / Sq Ft | |
| 10/02/2015 10/02/15 | Sold | -- | -- | -- | View Prior Sale |
| 09/02/2015 09/02/15 | Pending | -- | -- | -- | |
| 04/03/2015 04/03/15 | For Sale | $290,000 | +626.8% | $191 / Sq Ft | |
| 12/15/2012 12/15/12 | Sold | -- | -- | -- | View Prior Sale |
| 11/15/2012 11/15/12 | Pending | -- | -- | -- | |
| 08/14/2012 08/14/12 | For Sale | $39,900 | -- | $26 / Sq Ft |
Purchase History
| Date | Type | Sale Price | Title Company |
|---|---|---|---|
| Interfamily Deed Transfer | -- | Boston National Title | |
| Warranty Deed | -- | Security Title Company |
Mortgage History
| Date | Status | Loan Amount | Loan Type |
|---|---|---|---|
| Open | $280,000 | New Conventional | |
| Closed | $232,000 | New Conventional |
About the Listing Agent

I love people, seeing people genuinely smile, and experiencing their excitement when purchasing real estate is something that provides true enjoyment. The majority of my clients are builders, developers, first time home buyers, residential investors, and sellers of simple condos to luxury properties.
I came to Bozeman to visit in 2006. After a weeklong visit, I made the decision to make it my home. I left Washington state for the snowy slopes of Montana. I LOVE the snow so in the
Tamara's Other Listings
Source: Big Sky Country MLS
MLS Number: 406726
APN: 06-0798-03-1-03-05-0000
- TBD Baxter Ln
- 3605 Baxter Ln
- 3977 Bosal St
- 3825 Equestrian Ln
- 2310 Gallatin Green Blvd Unit 13
- 3030 Autumn Grove St Unit C
- 3030 Autumn Grove St Unit B
- 3030 Autumn Grove St Unit D
- 3885 Equestrian Ln
- 3260 Winter Park St Unit A
- 2364 Gallatin Green Blvd Unit 6
- 3090 Autumn Grove St Unit A
- 3090 Autumn Grove St Unit C
- 3090 Autumn Grove St Unit B
- 2448 Gallatin Green Blvd Unit F
- 1745 Windward Ave Unit B
- 1745 Windward Ave Unit C
- 1599 Bora Way
- 1325 Ryun Sun Way
- TBD Kimberwicke St
