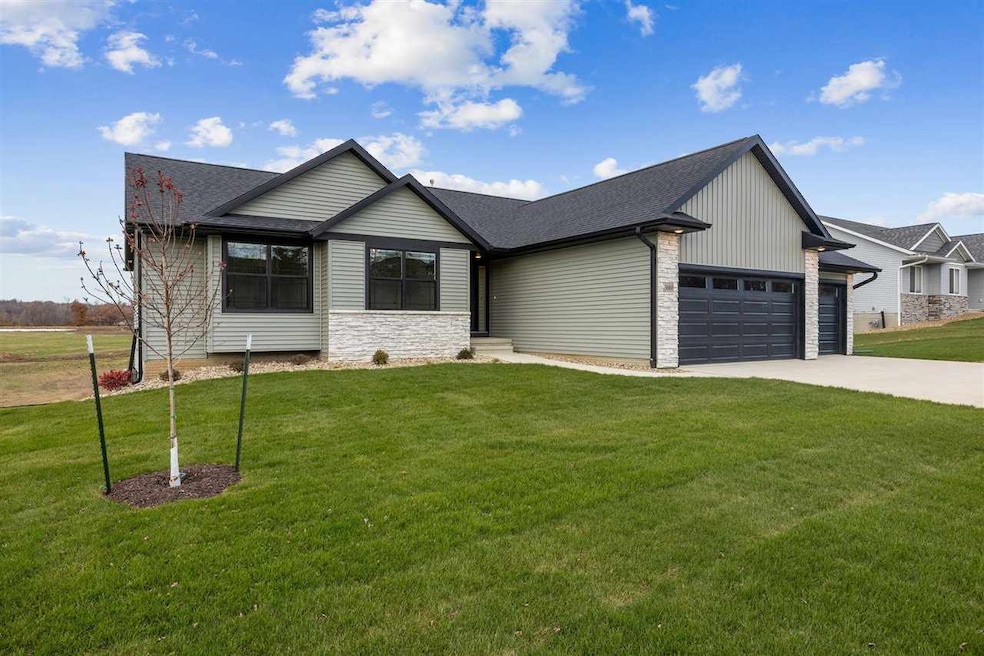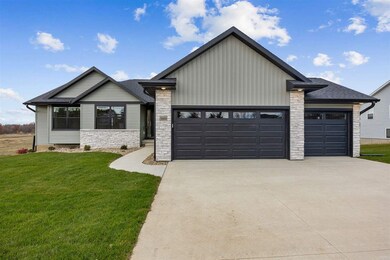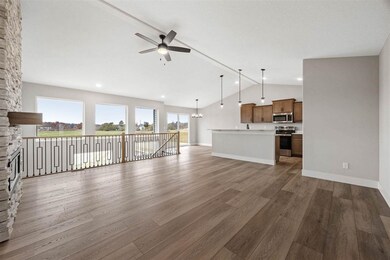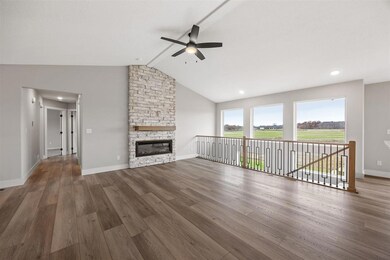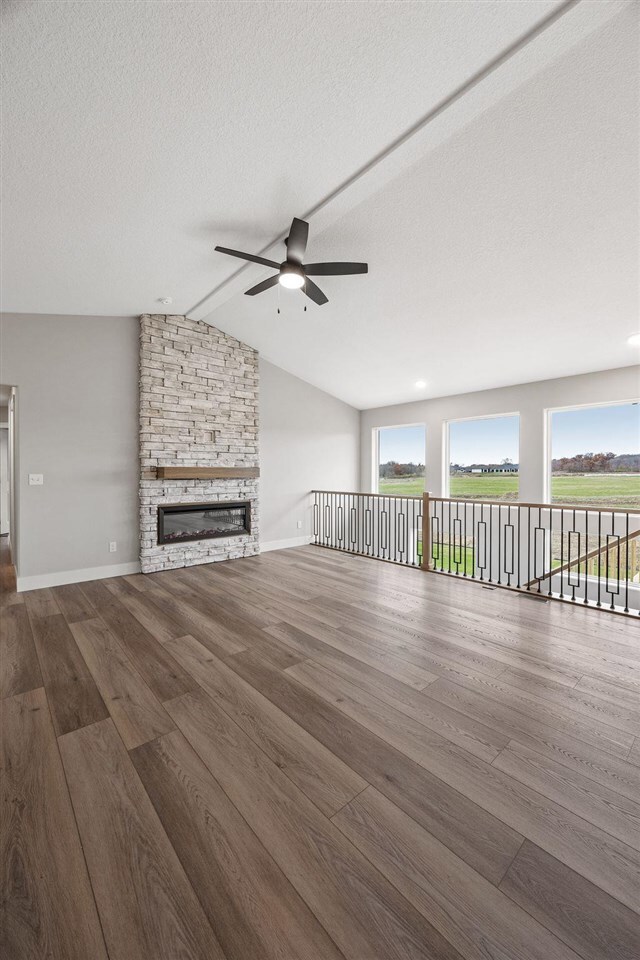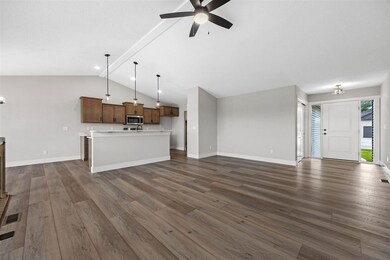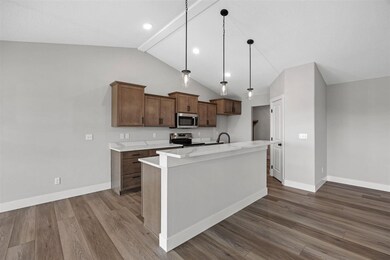3660 Mclain Way Hiawatha, IA 52233
Estimated payment $2,723/month
Highlights
- New Construction
- Deck
- Ranch Style House
- John F. Kennedy High School Rated A-
- Vaulted Ceiling
- Great Room with Fireplace
About This Home
Enjoy the new year in your brand new Jerry’s Home! You’ll love the gorgeous finishes both inside & out of this Meadowbrook plan, with 5 bedrooms, 3 full baths, finished walk-out lower level, & a 3-car garage. Black garage doors/window panes, stacked stone exterior, & river rocked landscaping zones make a beautiful first impression. Step inside to oak LVT, vaulted ceilings, warm wood kitchen cabinets & trim, plus an atrium staircase with wall of windows letting natural light spill throughout the open floor plan. Kitchen with quartz countertops, island/breakfast bar, & pantry; generous laundry room & separate drop zone off the garage entry. Sunny daily dining area with sliders to the elevated deck & steps down to the backyard patio. Three bedrooms on the main level, including the private Primary Suite with a walk-in closet & ensuite bath, quartz double vanity, and easy-care stone-look shower wall panels & black fixtures. Another full bath & storage closets complete the main level. Downstairs, spread out and enjoy a large rec room, 2 additional bedrooms, & 1 additional bath. Every Jerry’s Home is built with pride and decades of experience, and includes a 12-5-10 Platinum home warranty for your peace of mind. Close to schools, parks & trails, shopping & dining, & the 380 corridor. Come see this one before it’s gone!
Home Details
Home Type
- Single Family
Est. Annual Taxes
- $154
Year Built
- Built in 2025 | New Construction
Lot Details
- 0.38 Acre Lot
- Lot Dimensions are 110 x 150
HOA Fees
- $25 Monthly HOA Fees
Parking
- 3 Parking Spaces
Home Design
- Ranch Style House
- Frame Construction
Interior Spaces
- Vaulted Ceiling
- Electric Fireplace
- Great Room with Fireplace
- Living Room
- Combination Kitchen and Dining Room
Kitchen
- Breakfast Bar
- Oven or Range
- Microwave
- Dishwasher
Bedrooms and Bathrooms
- 5 Bedrooms | 3 Main Level Bedrooms
Laundry
- Laundry Room
- Laundry on main level
Basement
- Walk-Out Basement
- Basement Fills Entire Space Under The House
Outdoor Features
- Deck
- Patio
Schools
- Hiawatha Elementary School
- Harding Middle School
- Kennedy High School
Utilities
- Central Air
- Heating System Uses Gas
- Water Heater
- Internet Available
- Cable TV Available
Community Details
- Built by Jerry's Homes, Inc
- Hills First Addition Subdivision
Listing and Financial Details
- Assessor Parcel Number 111922700300000
Map
Home Values in the Area
Average Home Value in this Area
Tax History
| Year | Tax Paid | Tax Assessment Tax Assessment Total Assessment is a certain percentage of the fair market value that is determined by local assessors to be the total taxable value of land and additions on the property. | Land | Improvement |
|---|---|---|---|---|
| 2025 | $154 | $84,700 | $84,700 | -- |
| 2024 | $190 | $9,400 | $9,400 | -- |
| 2023 | $190 | $9,400 | $9,400 | $0 |
| 2022 | $19,000 | $9,400 | $9,400 | $0 |
| 2021 | $188 | $9,400 | $9,400 | $0 |
| 2020 | $202 | $0 | $0 | $0 |
| 2019 | $0 | $0 | $0 | $0 |
Property History
| Date | Event | Price | List to Sale | Price per Sq Ft |
|---|---|---|---|---|
| 11/24/2025 11/24/25 | Price Changed | $509,990 | -1.0% | $181 / Sq Ft |
| 10/01/2025 10/01/25 | For Sale | $514,990 | -- | $182 / Sq Ft |
Purchase History
| Date | Type | Sale Price | Title Company |
|---|---|---|---|
| Warranty Deed | $235,500 | None Listed On Document |
Source: Iowa City Area Association of REALTORS®
MLS Number: 202506145
APN: 11192-27003-00000
- 3658 Mclain Way
- 3667 Mclain Way
- 3664 Mclain Way
- 3669 Mclain Way
- 3671 Mclain Way
- 3674 Mclain Way
- 3676 Mclain Way
- 3553 Mclain Way
- 3678 Mclain Way
- 3551 Mclain Way
- 3526 Reed Rd
- 3534 Reed Rd
- 3541 Todd Hills Rd
- 3509 Diamondhead Cir
- 2928 Timber Creek Ct
- 3063 Dell Ridge Ln
- 3055 Forrest Hill Ct
- 2912 Timber Creek Ct
- 3056 Forrest Hill Ct
- 2921 Timber Creek Ct
- 875 Edgewood Rd
- 100 Boyson Rd
- 125 E Boyson Rd
- 1400 Blairs Ferry Rd
- 3424 Hemlock Dr NE
- 285 Robins Rd
- 100 Oak St
- 102 Oak St Unit 4
- 102 Oak St Unit 1
- 105 W Willman St
- 2055 Blairs Ferry Rd NE
- 2113 N Towne Ct NE
- 1621 Pinehurst Dr NE
- 6025 Ridgemont Dr NE
- 663 Boyson Rd NE
- 6214 Rockwell Dr NE
- 635 Ashton Place NE
- 6741 C Ave NE
- 427 Ashton Place NE
- 2230 Evergreen St NE
