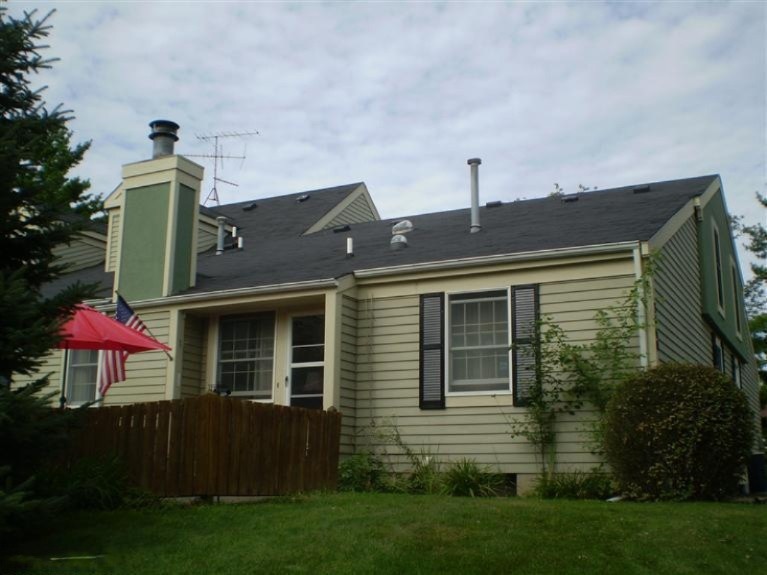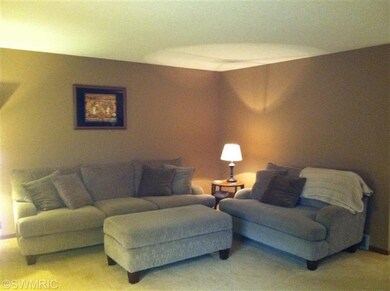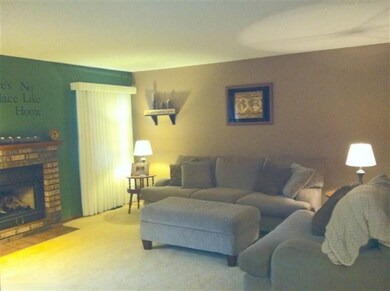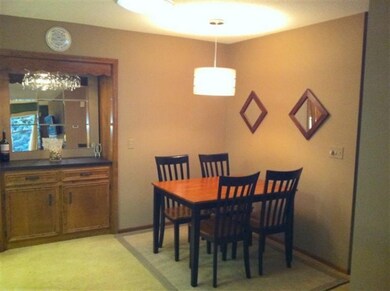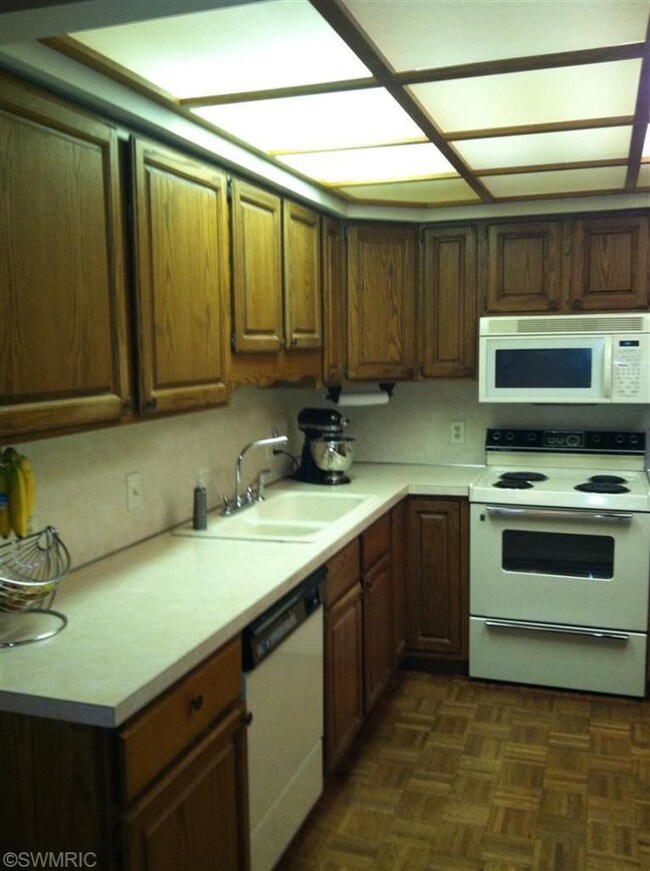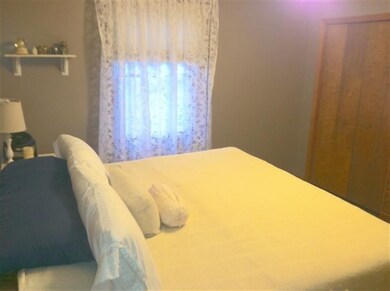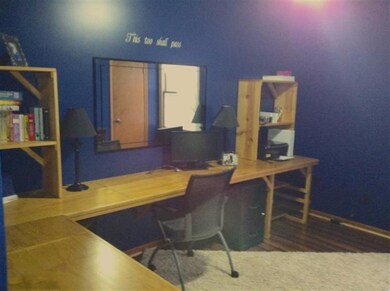
3660 Portman Ln SE Unit 154 Grand Rapids, MI 49508
Millbrook NeighborhoodHighlights
- Clubhouse
- Wood Flooring
- Attached Garage
- East Kentwood High School Rated A-
- End Unit
- Ceiling Fan
About This Home
As of July 2015Great ranch-style condo with open floor plan. Includes all appliances. Very clean and neat condo features dining area with dry bar, plenty of kitchen cabinets including a pantry cabinet. Master bedroom has its own half-bath, both bedrooms have new Pergo flooring and the full and half bath both have ceramic tile. Living room features a gas fireplace. The basement has a finished family or rec room and also a large finished illegal bedroom, which would also make a great craft room, playroom, or den. Also included in the basement is a large storage room and nice laundry area. (washer and dryer are included) Exterior features nice stone patio with a great view of trees and shrubs. Garage has electric door opener. Near shopping and restaurants. A great place to live! Better than rent
Last Agent to Sell the Property
Barbara Buist
Keller Williams GR East Listed on: 04/12/2013
Last Buyer's Agent
Sandra Keiser
Agent History
Property Details
Home Type
- Condominium
Est. Annual Taxes
- $1,987
Year Built
- Built in 1984
Lot Details
- End Unit
HOA Fees
- $230 Monthly HOA Fees
Home Design
- Brick Exterior Construction
- Composition Roof
- Vinyl Siding
Interior Spaces
- 1,428 Sq Ft Home
- Ceiling Fan
- Gas Log Fireplace
Kitchen
- Oven
- Range
- Microwave
- Freezer
- Dishwasher
- Disposal
Flooring
- Wood
- Laminate
- Ceramic Tile
Bedrooms and Bathrooms
- 2 Bedrooms
Parking
- Attached Garage
- Garage Door Opener
Utilities
- Natural Gas Connected
- Cable TV Available
Community Details
Overview
- Association fees include water, trash, snow removal, sewer, lawn/yard care
Amenities
- Clubhouse
Pet Policy
- Pets Allowed
Ownership History
Purchase Details
Home Financials for this Owner
Home Financials are based on the most recent Mortgage that was taken out on this home.Purchase Details
Home Financials for this Owner
Home Financials are based on the most recent Mortgage that was taken out on this home.Purchase Details
Home Financials for this Owner
Home Financials are based on the most recent Mortgage that was taken out on this home.Purchase Details
Similar Homes in the area
Home Values in the Area
Average Home Value in this Area
Purchase History
| Date | Type | Sale Price | Title Company |
|---|---|---|---|
| Warranty Deed | $91,800 | Chicago Title Of Michigan | |
| Warranty Deed | $71,000 | Chicago Title | |
| Warranty Deed | $58,000 | Cascade Title Agency Llc | |
| Deed | $54,900 | -- |
Mortgage History
| Date | Status | Loan Amount | Loan Type |
|---|---|---|---|
| Open | $160,000 | Credit Line Revolving | |
| Previous Owner | $67,450 | New Conventional | |
| Previous Owner | $52,200 | New Conventional |
Property History
| Date | Event | Price | Change | Sq Ft Price |
|---|---|---|---|---|
| 05/28/2025 05/28/25 | Pending | -- | -- | -- |
| 05/21/2025 05/21/25 | For Sale | $210,000 | +128.8% | $147 / Sq Ft |
| 07/24/2015 07/24/15 | Sold | $91,800 | 0.0% | $64 / Sq Ft |
| 06/29/2015 06/29/15 | Pending | -- | -- | -- |
| 06/27/2015 06/27/15 | For Sale | $91,800 | +29.3% | $64 / Sq Ft |
| 06/14/2013 06/14/13 | Sold | $71,000 | +1.4% | $50 / Sq Ft |
| 04/20/2013 04/20/13 | Pending | -- | -- | -- |
| 04/12/2013 04/12/13 | For Sale | $70,000 | -- | $49 / Sq Ft |
Tax History Compared to Growth
Tax History
| Year | Tax Paid | Tax Assessment Tax Assessment Total Assessment is a certain percentage of the fair market value that is determined by local assessors to be the total taxable value of land and additions on the property. | Land | Improvement |
|---|---|---|---|---|
| 2025 | $1,987 | $115,900 | $0 | $0 |
| 2024 | $1,987 | $104,600 | $0 | $0 |
| 2023 | $2,011 | $78,000 | $0 | $0 |
| 2022 | $1,910 | $78,600 | $0 | $0 |
| 2021 | $1,880 | $75,700 | $0 | $0 |
| 2020 | $1,749 | $74,600 | $0 | $0 |
| 2019 | $1,829 | $63,500 | $0 | $0 |
| 2018 | $1,794 | $49,900 | $0 | $0 |
| 2017 | $1,749 | $47,900 | $0 | $0 |
| 2016 | $1,697 | $37,200 | $0 | $0 |
| 2015 | $1,222 | $37,200 | $0 | $0 |
| 2013 | -- | $34,500 | $0 | $0 |
Agents Affiliated with this Home
-
Doug Takens

Seller's Agent in 2025
Doug Takens
Independence Realty (Main)
(616) 262-4574
8 in this area
780 Total Sales
-
Kristin Ruther

Buyer's Agent in 2025
Kristin Ruther
Five Star Real Estate (Grandv)
(616) 552-2632
1 in this area
103 Total Sales
-
D
Seller's Agent in 2015
Dawn Karnehm
White Pine Realty - I
-
Joe Loftis

Buyer's Agent in 2015
Joe Loftis
Coldwell Banker Schmidt Realtors
(616) 450-8303
1 in this area
42 Total Sales
-
B
Seller's Agent in 2013
Barbara Buist
Keller Williams GR East
-
S
Buyer's Agent in 2013
Sandra Keiser
Agent History
Map
Source: Southwestern Michigan Association of REALTORS®
MLS Number: 13019683
APN: 41-18-21-226-053
- 3587 Whispering Brook Dr SE Unit 26
- 3536 Whispering Brook Dr SE Unit 63
- 2060 N Cross Creek Ct SE
- 3912 Pemberton Dr SE Unit 45
- 3819 Ravinewood Cir SE
- 1926 Millbrook St SE
- 3850 Kentridge Dr SE
- 2480 32nd St SE
- 2769 Paddington Dr SE
- 2610 32nd St SE
- 3144 Maple Villa Dr SE
- 1830 Weymouth Dr SE
- 3332 Hampton Downs Dr SE
- 3272 Cambridge St SE Unit 13
- 3018 Kay Dr SE
- 1901 Mayberry St SE
- 2131 Shangrai La Dr SE
- 3217 Westminster Dr SE Unit 69
- 1556 Belmar Dr SE
- 4343 Walnut Hills Dr SE
