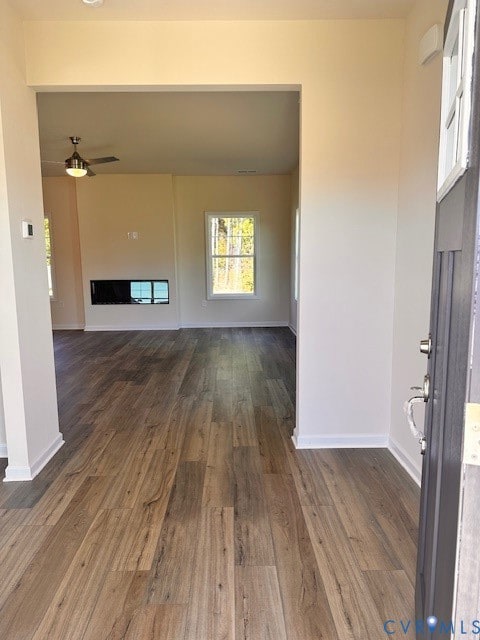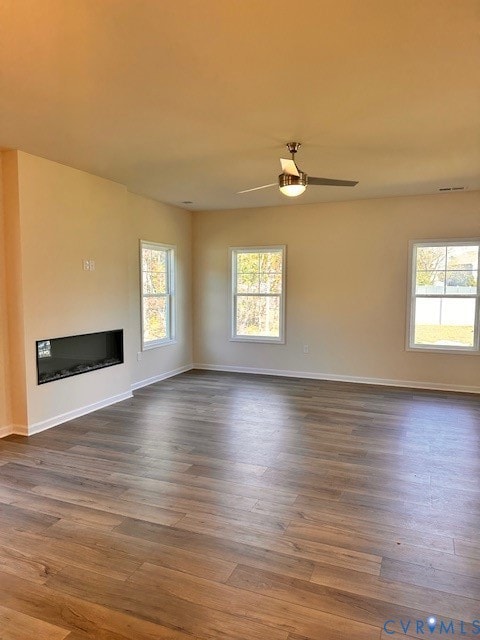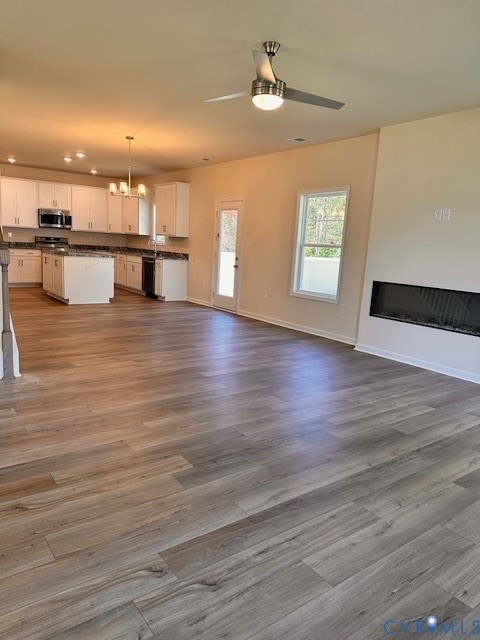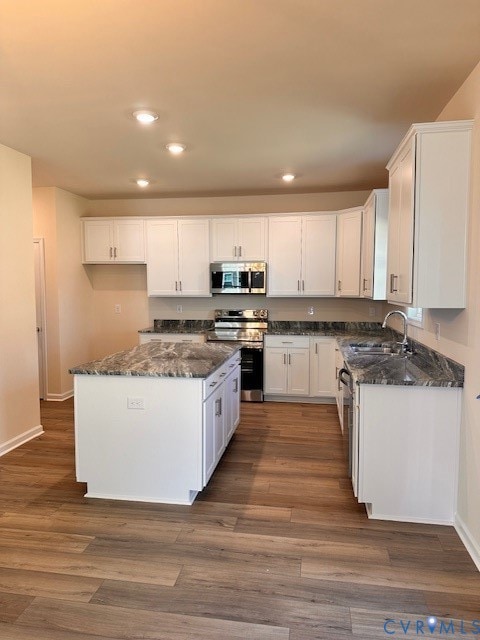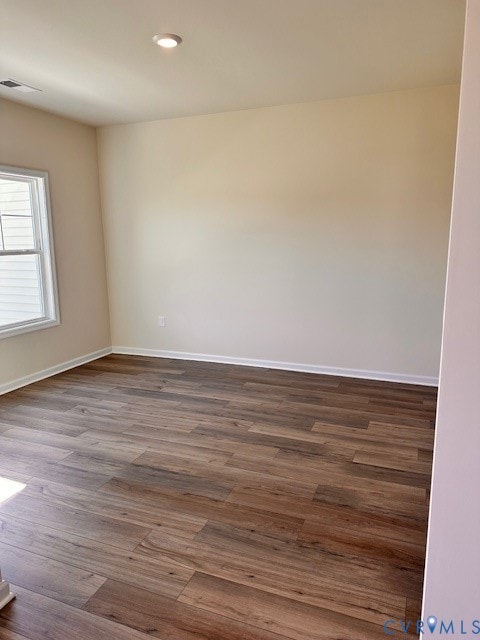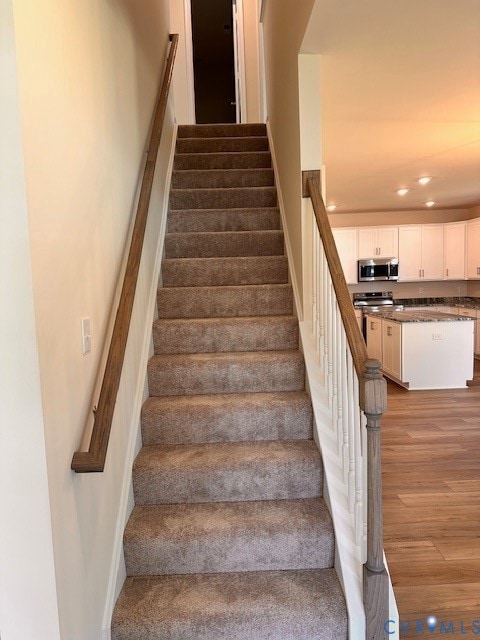3660 Shining Armor Ln Henrico, VA 23231
Varina NeighborhoodEstimated payment $2,473/month
Highlights
- Fitness Center
- Outdoor Pool
- Vaulted Ceiling
- Under Construction
- Clubhouse
- Granite Countertops
About This Home
**CAN CLOSE IN 30 DAYS** Welcome to the Willow floor plan! The Foyer welcomes you with a flex space that could be used for a Dining Room, Office or Study. The large Family Room is complete with an Electric 55" Linear Fireplace and Ceiling Fan overlooking a show stopping Kitchen with an Island with Granite Countertops, Staggered Cabinets and a Pantry. Heading to the 2nd floor, you will find a Double Door Entry to the Primary Bedroom with Vaulted Ceiling, Dual Vanities, Tile Shower with Semi-Frameless Shower Door, Tile Surround Soaking Tub and a Walk-in Closet. The 2nd floor also includes three additional nicely sized bedrooms, another Full Bathroom, linen closet, and a Utility Room. The exterior features vinyl siding, asphalt driveway, and sod and irrigation in the front yard. Castleton is a planned community with pools, clubhouse and workout facility. Check out the location! We are incredible close to the Virginia Capital Trail & Dorey Park for extra fun!
Co-Listing Agent
Kenneth Merner
Premier Realty License #0225200145
Home Details
Home Type
- Single Family
Est. Annual Taxes
- $884
Year Built
- Built in 2025 | Under Construction
Lot Details
- 0.3 Acre Lot
HOA Fees
- $65 Monthly HOA Fees
Parking
- 2 Car Attached Garage
- Garage Door Opener
Home Design
- Fire Rated Drywall
- Frame Construction
- Composition Roof
- Vinyl Siding
Interior Spaces
- 2,169 Sq Ft Home
- 2-Story Property
- Vaulted Ceiling
- Ceiling Fan
- Electric Fireplace
- Crawl Space
Kitchen
- Electric Cooktop
- Microwave
- Dishwasher
- Kitchen Island
- Granite Countertops
- Disposal
Flooring
- Partially Carpeted
- Vinyl
Bedrooms and Bathrooms
- 4 Bedrooms
- En-Suite Primary Bedroom
- Walk-In Closet
- Soaking Tub
- Garden Bath
Outdoor Features
- Outdoor Pool
- Porch
- Stoop
Schools
- Ward Elementary School
- Rolfe Middle School
- Varina High School
Utilities
- Forced Air Heating and Cooling System
- Heating System Uses Natural Gas
- Gas Water Heater
Listing and Financial Details
- Tax Lot 76
- Assessor Parcel Number 823-694-0404
Community Details
Overview
- Castleton Subdivision
- The community has rules related to allowing corporate owners
Amenities
- Clubhouse
Recreation
- Fitness Center
- Community Pool
Map
Home Values in the Area
Average Home Value in this Area
Tax History
| Year | Tax Paid | Tax Assessment Tax Assessment Total Assessment is a certain percentage of the fair market value that is determined by local assessors to be the total taxable value of land and additions on the property. | Land | Improvement |
|---|---|---|---|---|
| 2025 | $946 | $104,000 | $104,000 | $0 |
| 2024 | $946 | $92,000 | $92,000 | $0 |
| 2023 | $764 | $92,000 | $92,000 | $0 |
Property History
| Date | Event | Price | List to Sale | Price per Sq Ft |
|---|---|---|---|---|
| 08/23/2025 08/23/25 | Price Changed | $443,355 | +0.3% | $204 / Sq Ft |
| 07/07/2025 07/07/25 | For Sale | $441,855 | -- | $204 / Sq Ft |
Source: Central Virginia Regional MLS
MLS Number: 2518922
APN: 823-694-0404
- The Aspen Plan at Castleton
- The Randolph Plan at Castleton
- The Elmsted Plan at Castleton
- The Juniper Plan at Castleton
- The Willow Plan at Castleton
- 3672 Shining Armor Ln
- 7200 Shining Armor Ct
- 3653 Shining Armor Ln
- 7052 Hapsburg Ct
- 3632 Shining Armor Ln
- 7049 Hapsburg Ct
- 3624 Shining Armor Ln
- 3363 Darbytown Rd
- 7012 Hapsburg Ct
- 7312 Pinefields Place
- 3506 MacAllan Pkwy
- 3416 Darbytown Rd
- Brevard Plan at Castleton
- Cypress Plan at Castleton
- 3020 MacAllan Pkwy
- 7126 Windsor Castle Way
- 2338 New Market Rd
- 5194 Gerwyn Cir
- 5405 Annette Dr
- 214 Greenpark Rd
- 235 Greenpark Rd
- 5480 Bradley Pines Cir
- 509 Porter Cir Unit B
- 6418 Mclean St
- 4633 Needham Ct
- 4901-5029 Millers Ln
- 4123 E Wood Harbor Ct
- 4901 Wood Thrush Cir
- 4700 Millers Ln
- 2025 Shirleydale Ave
- 2025 Shirleydale Ave
- 4609 Hillbrook Ave
- 10 Shawn Ct
- 1599 Early St
- 3500 Kings Dr

