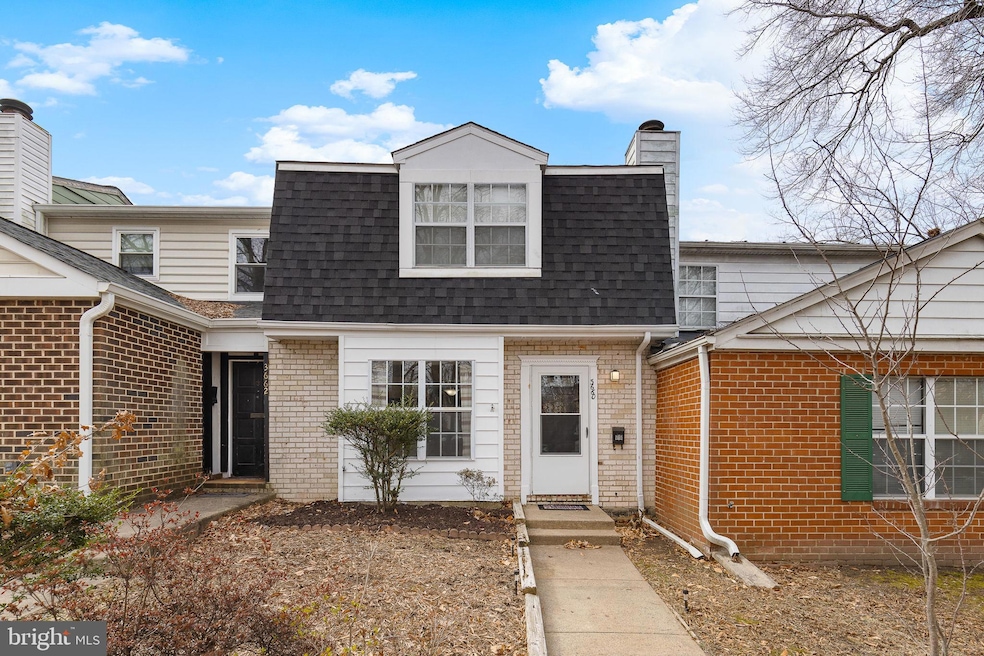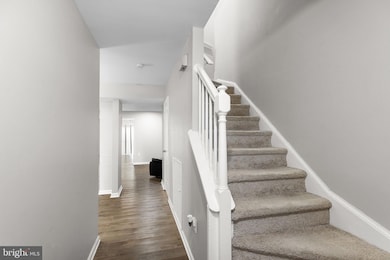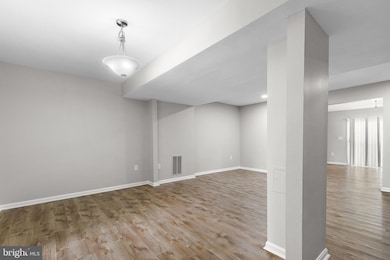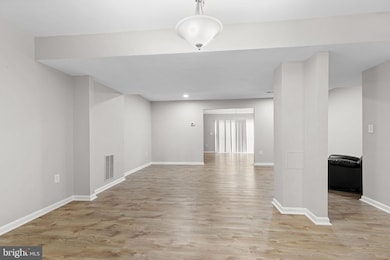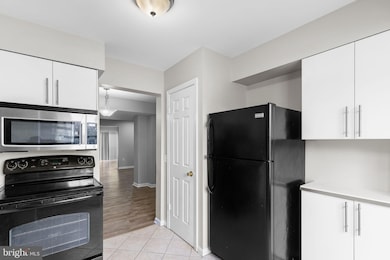
3660 Tavern Way Triangle, VA 22172
Highlights
- Colonial Architecture
- Community Playground
- Central Air
- Attic
- More Than Two Accessible Exits
- Dining Area
About This Home
As of April 2025Welcome to 3660 Tavern Way, a beautifully maintained 3-bedroom, 2.5-bath townhome in the heart of Port-O Dumfries! This charming two-level gem is filled with natural light and offers a cozy yet open layout designed for comfortable living. The main floor features a bright kitchen with a pantry, seamlessly flowing into the dining room and a cozy living room with a wood-burning fireplace. Step outside to a fenced backyard with a spacious deck, perfect for relaxing or entertaining. Upstairs, the generously sized primary suite offers an en suite with a refreshed full bathroom. Two additional comfortable bedrooms and a second refreshed full bathroom complete the upper level. Recent updates include a new roof (2022) and front door replacement (2023). Nestled in a wooded courtyard with sidewalks throughout the community and a nearby neighborhood park, this home provides tranquility without sacrificing convenience. Conveniently located just minutes from I-95, Route 1, Quantico Marine Base, VRE, Ft. Belvoir, and Washington, D.C., with easy access to major highways, commuting to the city and surrounding areas is a breeze, while a variety of shopping, dining, and recreational options are close by. Whether you're a first-time buyer or looking to downsize, this move-in-ready townhome combines comfort, modern updates, and exceptional accessibility—don't miss your chance to make it yours!
Last Agent to Sell the Property
Century 21 Redwood Realty License #0225247631 Listed on: 02/19/2025

Townhouse Details
Home Type
- Townhome
Est. Annual Taxes
- $3,112
Year Built
- Built in 1978
Lot Details
- 1,742 Sq Ft Lot
- Back Yard Fenced
HOA Fees
- $71 Monthly HOA Fees
Home Design
- Colonial Architecture
- Brick Exterior Construction
- Slab Foundation
- Vinyl Siding
Interior Spaces
- 1,603 Sq Ft Home
- Property has 2 Levels
- Wood Burning Fireplace
- Dining Area
- Carpet
- Attic
Kitchen
- Electric Oven or Range
- Built-In Microwave
- Dishwasher
- Disposal
Bedrooms and Bathrooms
- 3 Bedrooms
- En-Suite Bathroom
Laundry
- Laundry on main level
- Dryer
- Washer
Parking
- 1 Open Parking Space
- 1 Parking Space
- Parking Lot
- 1 Assigned Parking Space
Accessible Home Design
- More Than Two Accessible Exits
Utilities
- Central Air
- Heat Pump System
- Electric Water Heater
Listing and Financial Details
- Tax Lot 210
- Assessor Parcel Number 8188-99-4602
Community Details
Overview
- Association fees include trash, common area maintenance
- Port O Dumfries Subdivision
Recreation
- Community Playground
Ownership History
Purchase Details
Home Financials for this Owner
Home Financials are based on the most recent Mortgage that was taken out on this home.Purchase Details
Home Financials for this Owner
Home Financials are based on the most recent Mortgage that was taken out on this home.Purchase Details
Home Financials for this Owner
Home Financials are based on the most recent Mortgage that was taken out on this home.Purchase Details
Purchase Details
Purchase Details
Similar Homes in the area
Home Values in the Area
Average Home Value in this Area
Purchase History
| Date | Type | Sale Price | Title Company |
|---|---|---|---|
| Deed | $375,000 | Kensington Realty Title | |
| Deed | $340,000 | First American Title | |
| Deed | $306,000 | Ratified Title | |
| Gift Deed | -- | Metropolitan Title | |
| Bargain Sale Deed | $90,000 | Multiple | |
| Trustee Deed | $108,000 | None Available |
Mortgage History
| Date | Status | Loan Amount | Loan Type |
|---|---|---|---|
| Open | $343,406 | New Conventional | |
| Previous Owner | $15,300 | New Conventional | |
| Previous Owner | $329,800 | New Conventional | |
| Previous Owner | $306,000 | VA | |
| Previous Owner | $348,750 | Reverse Mortgage Home Equity Conversion Mortgage | |
| Previous Owner | $25,000 | Credit Line Revolving |
Property History
| Date | Event | Price | Change | Sq Ft Price |
|---|---|---|---|---|
| 04/11/2025 04/11/25 | Sold | $375,000 | 0.0% | $234 / Sq Ft |
| 02/19/2025 02/19/25 | For Sale | $375,000 | +10.3% | $234 / Sq Ft |
| 04/18/2024 04/18/24 | Sold | $340,000 | +4.6% | $212 / Sq Ft |
| 03/26/2024 03/26/24 | For Sale | $325,000 | +6.2% | $203 / Sq Ft |
| 02/28/2022 02/28/22 | Sold | $306,000 | +0.3% | $191 / Sq Ft |
| 01/26/2022 01/26/22 | For Sale | $305,000 | -- | $190 / Sq Ft |
Tax History Compared to Growth
Tax History
| Year | Tax Paid | Tax Assessment Tax Assessment Total Assessment is a certain percentage of the fair market value that is determined by local assessors to be the total taxable value of land and additions on the property. | Land | Improvement |
|---|---|---|---|---|
| 2024 | $3,009 | $302,600 | $114,000 | $188,600 |
| 2023 | $2,904 | $279,100 | $104,600 | $174,500 |
| 2022 | $2,789 | $251,800 | $96,900 | $154,900 |
| 2021 | $2,509 | $209,500 | $80,100 | $129,400 |
| 2020 | $2,917 | $188,200 | $72,100 | $116,100 |
| 2019 | $2,826 | $182,300 | $70,000 | $112,300 |
| 2018 | $2,159 | $178,800 | $67,300 | $111,500 |
| 2017 | $2,072 | $171,700 | $64,100 | $107,600 |
| 2016 | $2,003 | $167,600 | $62,300 | $105,300 |
| 2015 | $1,583 | $147,800 | $54,600 | $93,200 |
| 2014 | $1,583 | $129,600 | $44,900 | $84,700 |
Agents Affiliated with this Home
-
Lindsay Summa

Seller's Agent in 2025
Lindsay Summa
Century 21 Redwood Realty
(540) 229-7289
2 in this area
45 Total Sales
-
Roberto Zani

Buyer's Agent in 2025
Roberto Zani
Smart Realty, LLC
(240) 498-7118
4 in this area
158 Total Sales
-
Sarah Narduche

Seller's Agent in 2024
Sarah Narduche
Pearson Smith Realty, LLC
(571) 594-4909
2 in this area
22 Total Sales
-
Elaine Smith

Buyer's Agent in 2024
Elaine Smith
Huntington Real Estate Services, Inc.
(703) 967-0379
1 in this area
6 Total Sales
-
Windy Harris

Seller's Agent in 2022
Windy Harris
Hunt Country Sotheby's International Realty
(703) 554-3815
3 in this area
71 Total Sales
Map
Source: Bright MLS
MLS Number: VAPW2087476
APN: 8188-99-4602
- 18077 Olde Port Ln
- 1931 Fort Monroe Ct
- 1832 Fort Pulaski Ct
- 1909 Fort Monroe Ct
- 3807 Port Hope Point
- 3797 Port Hope Point
- 2821 Banks Ct
- 3750 Scotsman Cove
- 2940 Buell Ct
- 2801 Banks Ct
- 2129 Fort Donelson Ct
- 2341 Mcclellan Ct
- 2460 Kilpatrick Place
- 3647 Mcdowell Ct
- 18286 Summit Pointe Dr
- 18255 Summit Pointe Dr
- 17875 Lounsbery Dr
- 18301 Nob Hill Dr
- 17914 Dr David Cline Ln
- 17961 Main St
