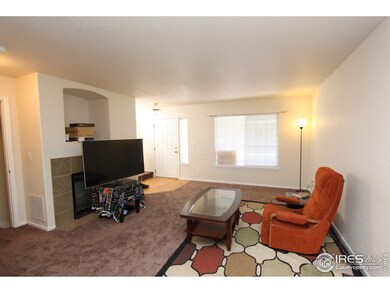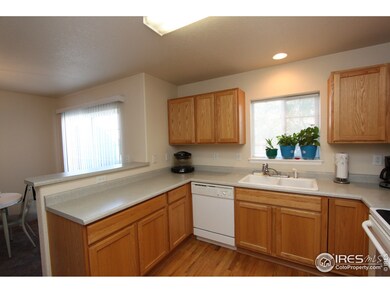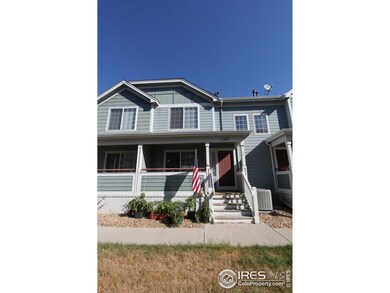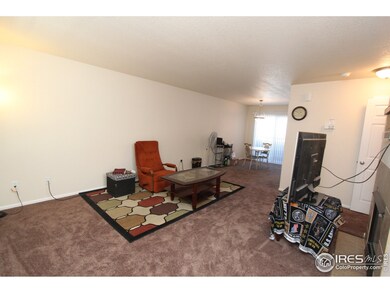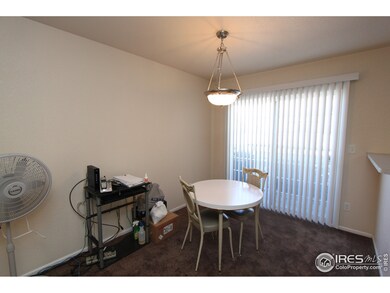
3660 W 25th St Unit 1103 Greeley, CO 80634
Estimated Value: $303,837 - $317,000
Highlights
- Open Floorplan
- Deck
- Community Pool
- Clubhouse
- Wood Flooring
- Tennis Courts
About This Home
As of November 2015Super clean town home with two master bedrooms. Home has an attached two car garage. Community swimming pool, clubhouse, and playground. Great location! $100 down program now available for FHA buyer! 1,159 SQ FT PER HUD. This is a PEMCO HUD Home, sold as is with all faults and no post-closing repairs or payments will be made for any reason. PEMCO makes no warranty of mold in property & is not liable for harmful effects.
Townhouse Details
Home Type
- Townhome
Est. Annual Taxes
- $651
Year Built
- Built in 2004
Lot Details
- 545
HOA Fees
- $125 Monthly HOA Fees
Parking
- 2 Car Attached Garage
- Garage Door Opener
Home Design
- Wood Frame Construction
- Composition Roof
Interior Spaces
- 1,352 Sq Ft Home
- 2-Story Property
- Open Floorplan
- Ceiling Fan
- Window Treatments
- Family Room
- Dining Room
- Partial Basement
Kitchen
- Electric Oven or Range
- Microwave
- Dishwasher
- Disposal
Flooring
- Wood
- Carpet
Bedrooms and Bathrooms
- 2 Bedrooms
- Primary Bathroom is a Full Bathroom
Laundry
- Laundry on lower level
- Dryer
- Washer
Outdoor Features
- Deck
- Patio
Schools
- Meeker Elementary School
- Brentwood Middle School
- Greeley West High School
Additional Features
- 545 Sq Ft Lot
- Forced Air Heating and Cooling System
Listing and Financial Details
- Assessor Parcel Number R2821604
Community Details
Overview
- Association fees include common amenities
- Longsview Townhomes Subdivision
Amenities
- Clubhouse
Recreation
- Tennis Courts
- Community Playground
- Community Pool
- Park
Ownership History
Purchase Details
Home Financials for this Owner
Home Financials are based on the most recent Mortgage that was taken out on this home.Purchase Details
Home Financials for this Owner
Home Financials are based on the most recent Mortgage that was taken out on this home.Purchase Details
Home Financials for this Owner
Home Financials are based on the most recent Mortgage that was taken out on this home.Purchase Details
Purchase Details
Purchase Details
Home Financials for this Owner
Home Financials are based on the most recent Mortgage that was taken out on this home.Similar Homes in the area
Home Values in the Area
Average Home Value in this Area
Purchase History
| Date | Buyer | Sale Price | Title Company |
|---|---|---|---|
| Dixon Jessica Viola | $190,000 | North American Title | |
| White Casey R | $141,000 | Stewart Title | |
| West Patrick Lynn | $92,000 | Wtg | |
| Citimortgage Inc | -- | None Available | |
| The Secretary Of Housing & Urban Develop | $135,959 | None Available | |
| Ackelson Katie | $139,480 | Chicago Title Company |
Mortgage History
| Date | Status | Borrower | Loan Amount |
|---|---|---|---|
| Open | White Casey R | $130,000 | |
| Closed | Dixon Jessica Viola | $184,300 | |
| Previous Owner | White Casey R | $136,770 | |
| Previous Owner | West Patrick Lynn | $93,840 | |
| Previous Owner | Hertzke Holsteins Ltd | $98,150 | |
| Previous Owner | Ackelson Katie | $135,295 |
Property History
| Date | Event | Price | Change | Sq Ft Price |
|---|---|---|---|---|
| 06/24/2021 06/24/21 | Off Market | $92,000 | -- | -- |
| 01/28/2019 01/28/19 | Off Market | $141,000 | -- | -- |
| 11/04/2015 11/04/15 | Sold | $141,000 | -4.7% | $104 / Sq Ft |
| 10/05/2015 10/05/15 | Pending | -- | -- | -- |
| 09/12/2015 09/12/15 | For Sale | $147,900 | +60.8% | $109 / Sq Ft |
| 04/19/2012 04/19/12 | Sold | $92,000 | 0.0% | $68 / Sq Ft |
| 03/20/2012 03/20/12 | Pending | -- | -- | -- |
| 11/25/2011 11/25/11 | For Sale | $92,000 | -- | $68 / Sq Ft |
Tax History Compared to Growth
Tax History
| Year | Tax Paid | Tax Assessment Tax Assessment Total Assessment is a certain percentage of the fair market value that is determined by local assessors to be the total taxable value of land and additions on the property. | Land | Improvement |
|---|---|---|---|---|
| 2024 | $1,334 | $19,040 | -- | $19,040 |
| 2023 | $1,272 | $19,600 | $0 | $19,600 |
| 2022 | $1,284 | $14,720 | $0 | $14,720 |
| 2021 | $1,324 | $15,140 | $0 | $15,140 |
| 2020 | $1,301 | $14,920 | $0 | $14,920 |
| 2019 | $1,304 | $14,920 | $0 | $14,920 |
| 2018 | $929 | $11,220 | $0 | $11,220 |
| 2017 | $934 | $11,220 | $0 | $11,220 |
| 2016 | $617 | $8,340 | $0 | $8,340 |
| 2015 | $615 | $8,340 | $0 | $8,340 |
| 2014 | $651 | $8,620 | $0 | $8,620 |
Agents Affiliated with this Home
-
Cindy Rouse

Seller's Agent in 2015
Cindy Rouse
NextHome Foundations
(970) 381-8766
22 Total Sales
-
Carli Nitzel

Seller Co-Listing Agent in 2015
Carli Nitzel
NextHome Foundations
(970) 302-9987
85 Total Sales
-
Christopher Fry

Buyer's Agent in 2015
Christopher Fry
RE/MAX
(970) 218-5248
63 Total Sales
-

Seller's Agent in 2012
Mike Scott
MFS Associates LLC
(303) 917-4545
Map
Source: IRES MLS
MLS Number: 774925
APN: R2821604
- 3660 W 25th St Unit 1106
- 3660 W 25th St Unit 1701
- 6610 W 24th Street Rd
- 3308 W 26th St
- 2449 Sunset Ln
- 3639 W 29th St Unit 7
- 3623 W 29th St Unit 5
- 4355 24th Street Rd Unit 1103
- 4355 24th Street Rd Unit 2804
- 4355 24th Street Rd Unit 1901
- 2314 42nd Avenue Ct
- 2325 42nd Avenue Ct
- 2632 Sunset Ln
- 6618 24th Street Rd
- 4409 Centerplace Dr
- 2545 29th Ave
- 2361 43rd Avenue Ct
- 4041 W 30th St
- 3023 39th Ave
- 3109 35th Ave Unit Lots 5 & 6
- 3660 W 25th St Unit 106
- 3660 W 25th St Unit 1103
- 3660 W 25th St Unit 1106
- 3660 W 25th St Unit 1105
- 3660 W 25th St Unit 1104
- 3660 W 25th St Unit 1103
- 3660 W 25th St Unit 1102
- 3660 W 25th St Unit 1101
- 3660 W 25th St Unit 906
- 3660 W 25th St Unit 904
- 3660 W 25th St Unit 903
- 3660 W 25th St Unit 902
- 3660 W 25th St Unit 901
- 3660 W 25th St Unit 1306
- 3660 W 25th St Unit 1305
- 3660 W 25th St Unit 1303
- 3660 W 25th St Unit 1301
- 3660 W 25th St Unit 1206
- 3660 W 25th St Unit 1205
- 3660 W 25th St Unit 1204

