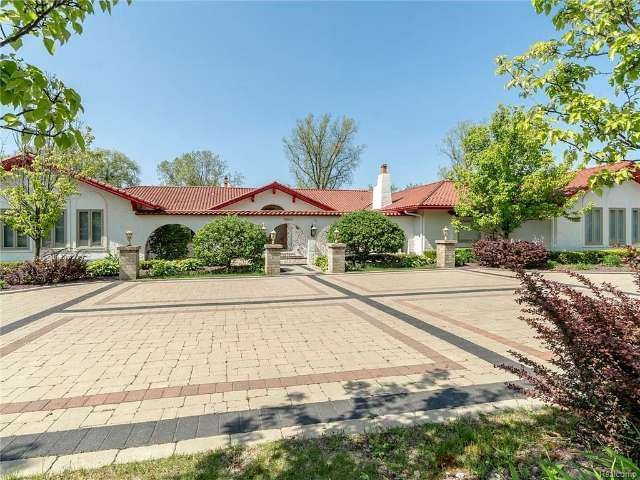
$1,589,000
- 5 Beds
- 3.5 Baths
- 4,183 Sq Ft
- 1985 Lone Pine Rd
- Bloomfield Hills, MI
**Open houses for Saturday and Sunday are canceled** Completely remodeled AZD Architects Mid Century Modern estate nestled a few blocks from the serene shores of Walnut Lake. Every detail has been thoughtfully curated to offer a perfect blend of modern luxury and classic design. Inside, the home boasts beautiful wood floors, and an open-concept layout designed for both everyday living and
Terri O'Brien Century 21 Curran & Oberski
